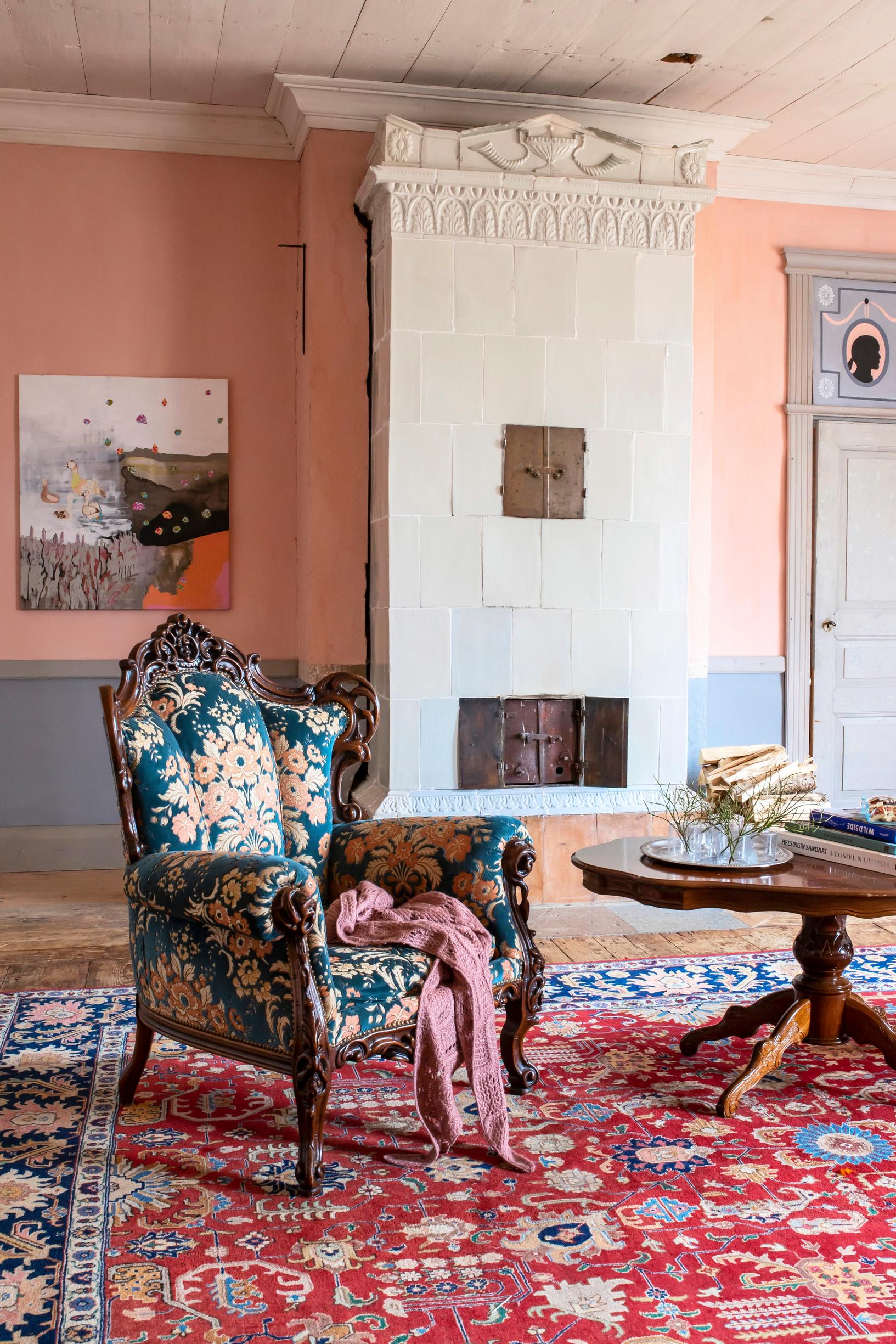
A 200-year-old Bollsta Farm invites time to stand still: “We don’t want to modernize the house; we want it to breathe its own life”
Bollsta Farm’s log-built main house stands proudly once again. The chipboard and plastic flooring from earlier renovations were removed when the more than 200-year-old house underwent a thorough restoration. Its new residents, Nina and Kalle Sointu, have grown accustomed to the imperfection and roughness that come with an old house.
They had turned over every stone and peeked into every hollow stump. They had meticulously kept track of every old house that was for sale or might one day be for sale. The last possible option they found was in Raseborg, located on the south coast of Finland.
However, they were deeply disappointed when Nina and Kalle Sointu left the property: the mold-ridden old house would have been impossible to restore.
By chance, the couple drove past the neighboring Bollsta Farm. It sparked their curiosity. After a little research, they discovered the farm was for sale. They made a call to the owner, and soon the deal was done.
“Before we found this gem, we even checked out houses that might possibly come on the market someday. When we left that last place, the mood was pretty flat—but only for a moment,” Nina recalls.

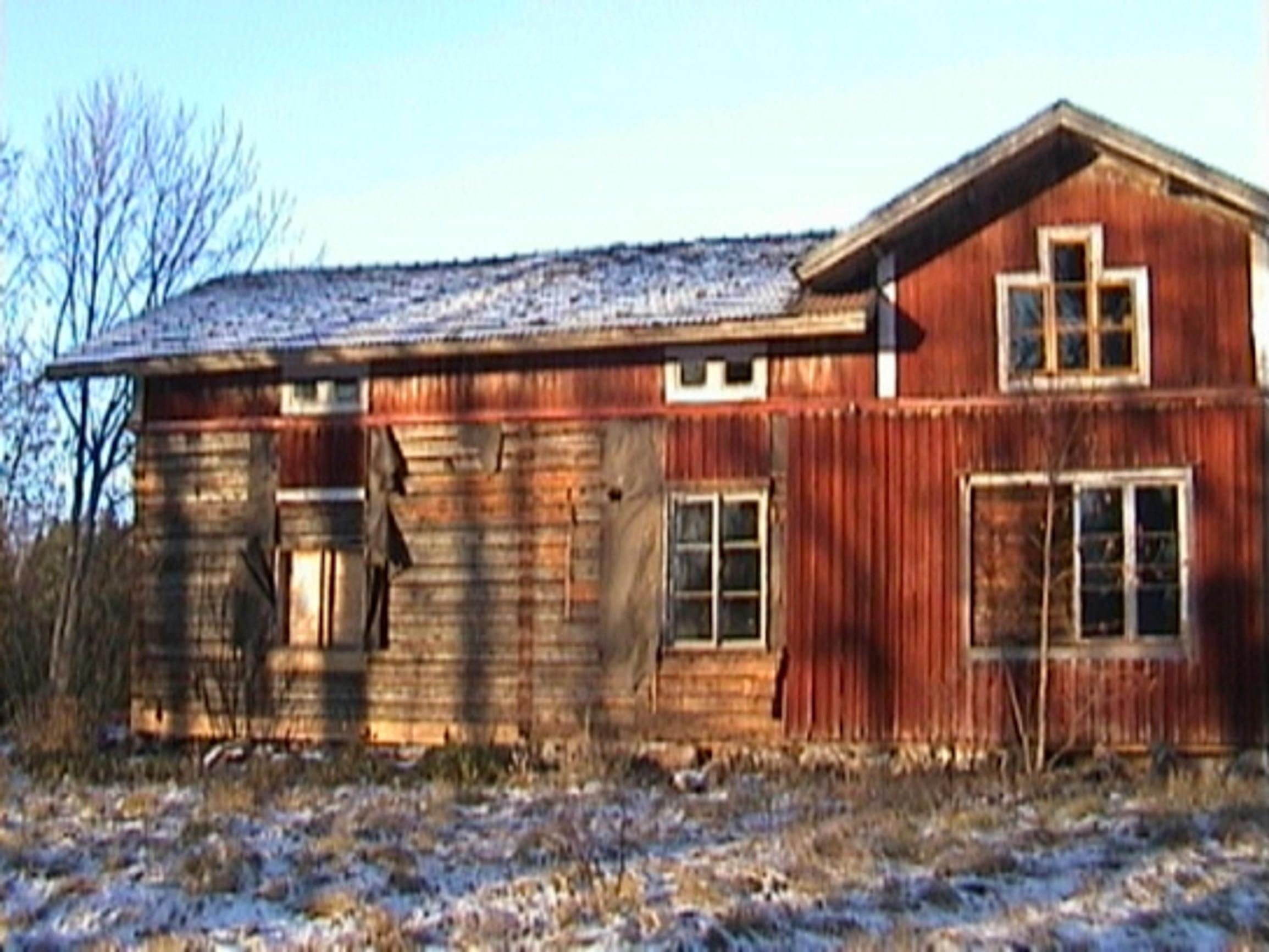
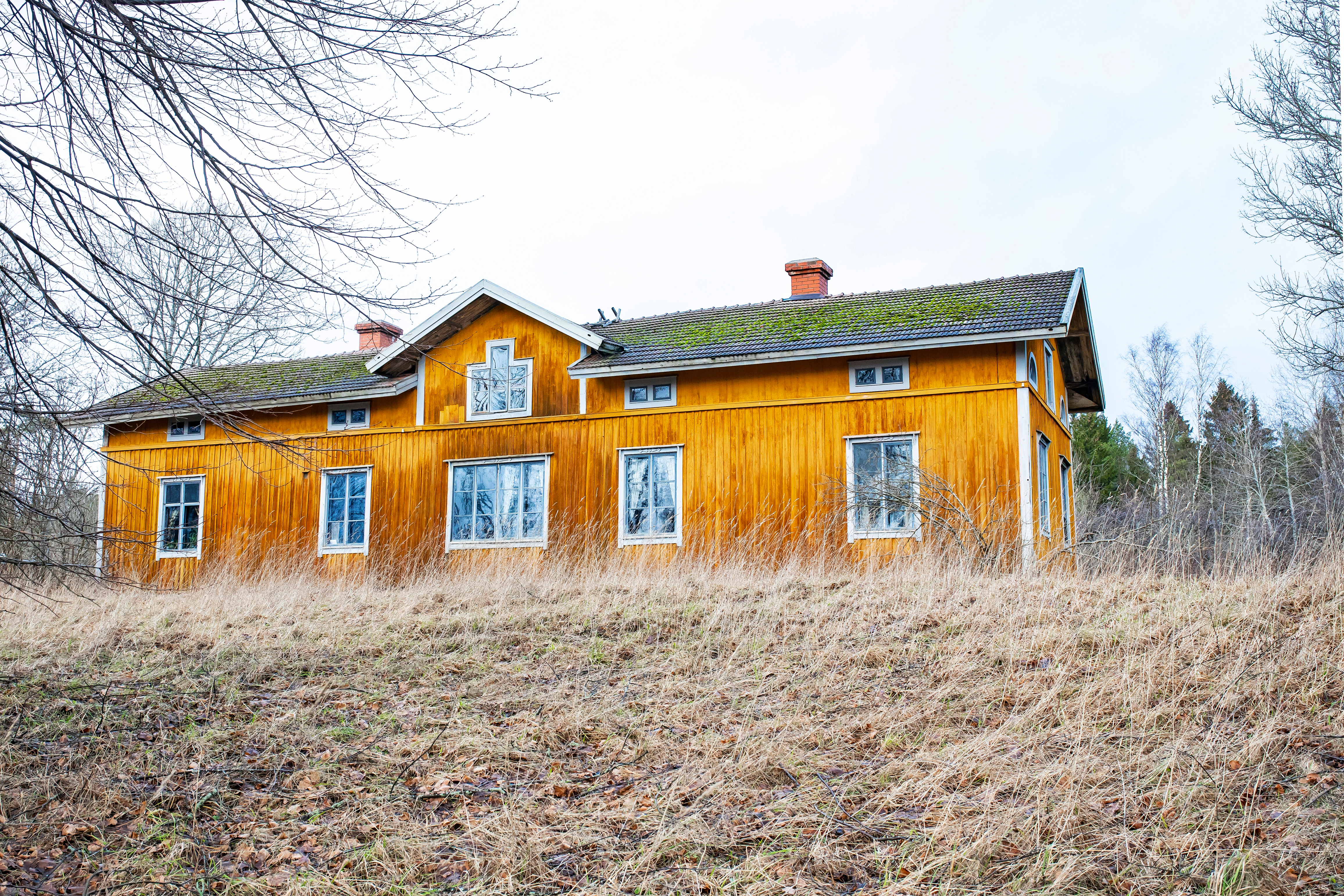

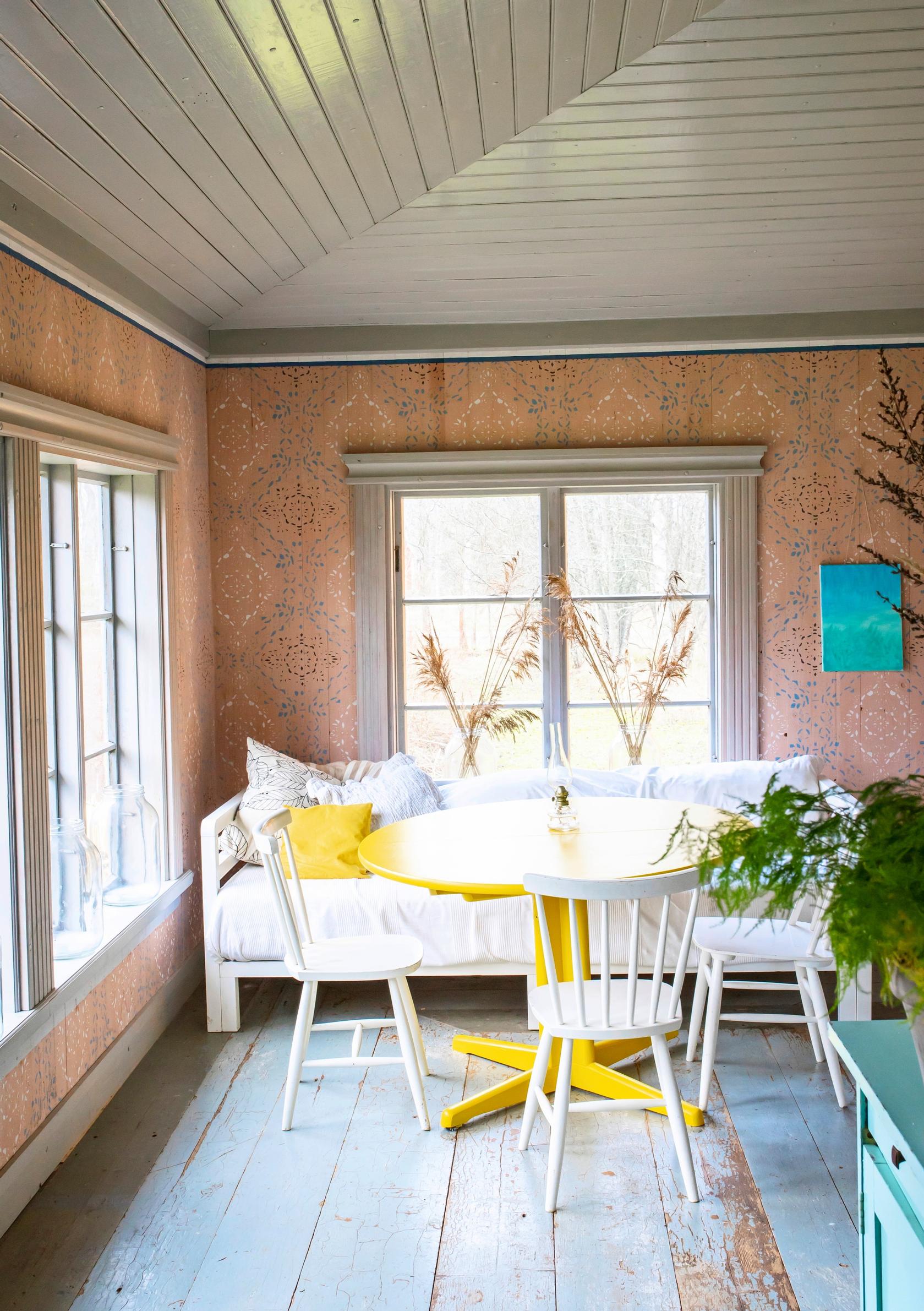
There is four times as much space at Bollsta as in the family’s old apartment.
The earliest mentions of Bollsta village date back to the late 1400s. The exact construction year of Bollsta Farm’s main building isn’t known, but it appears in historical records of Pohja parish village as early as the early 1600s. The year 1805 is recorded as the time the house’s existence was certain. Bollsta’s main building has served as a courthouse, a chief constable’s official residence, and a base for tax collectors. During the Great Wrath, Governor General Gustav Otto Douglas was based there and led his troops from the farm.
“It’s easy to step into the past. A historical record mentions that during the Great Wrath, fresh crayfish and fish were taken to the kitchen every day for the maids to cook. The feasts must have been incredible,” Nina muses.

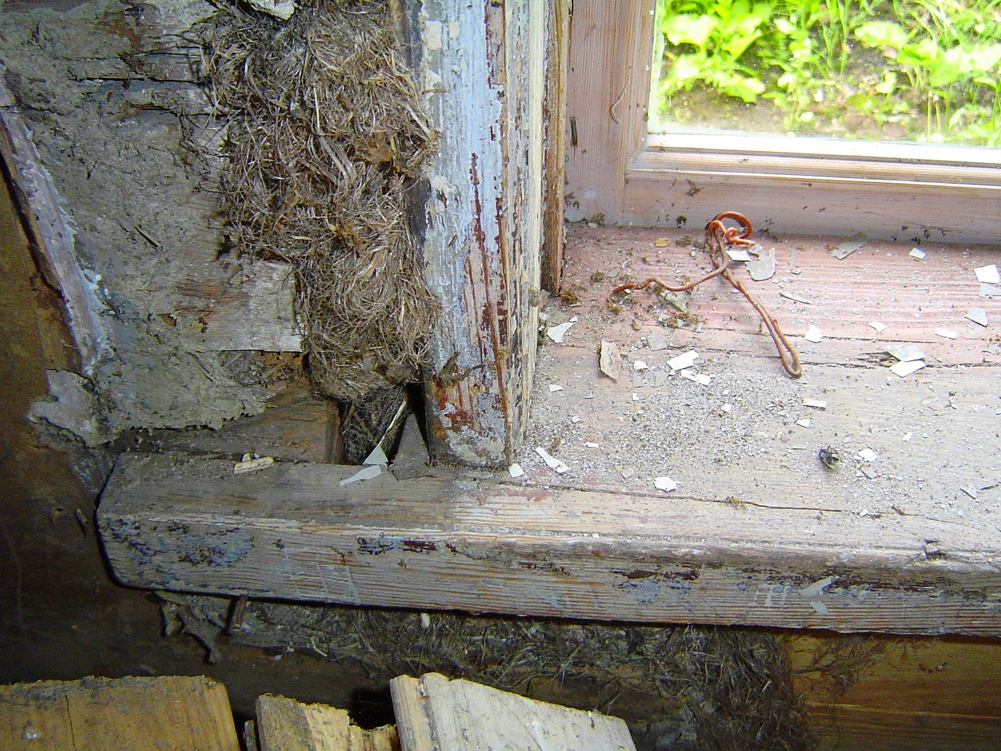

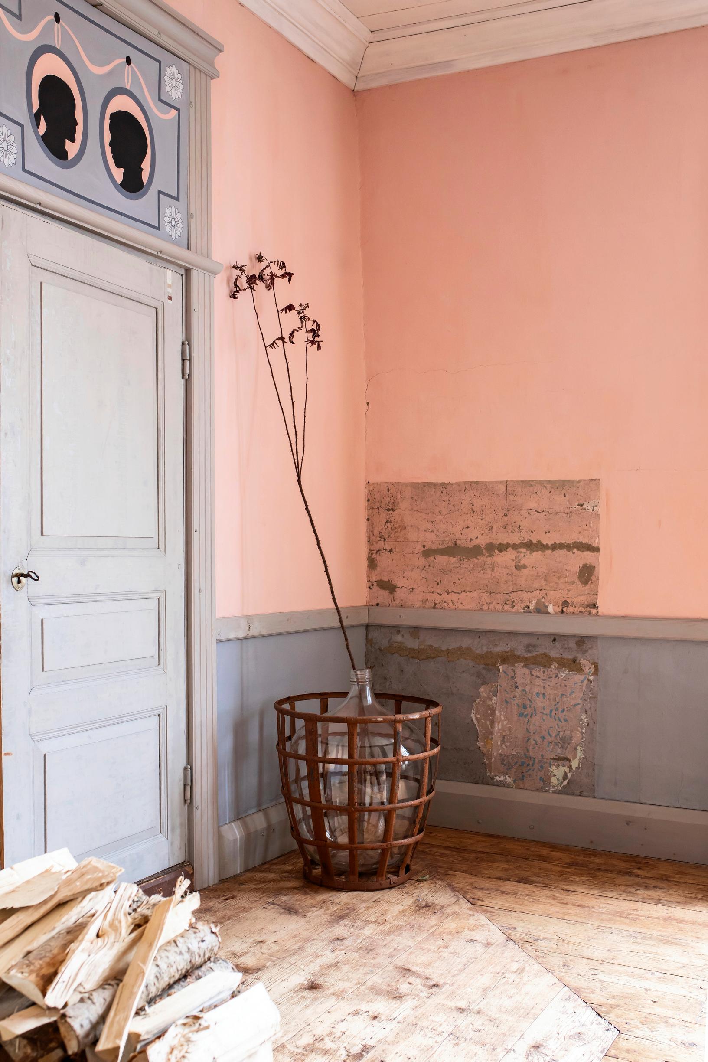

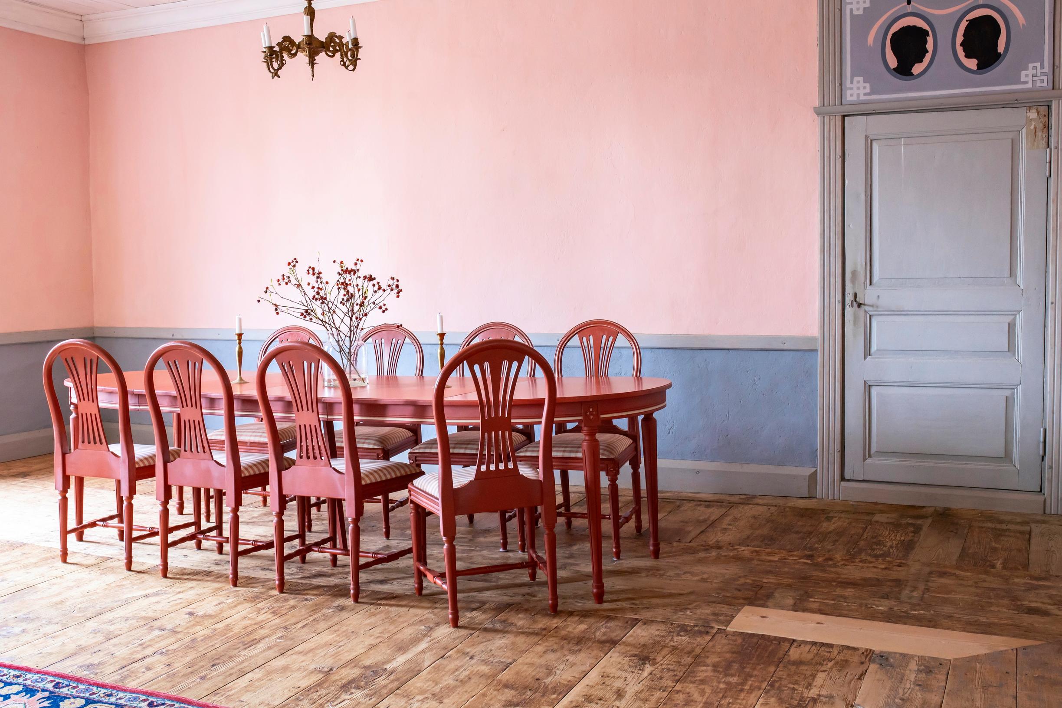

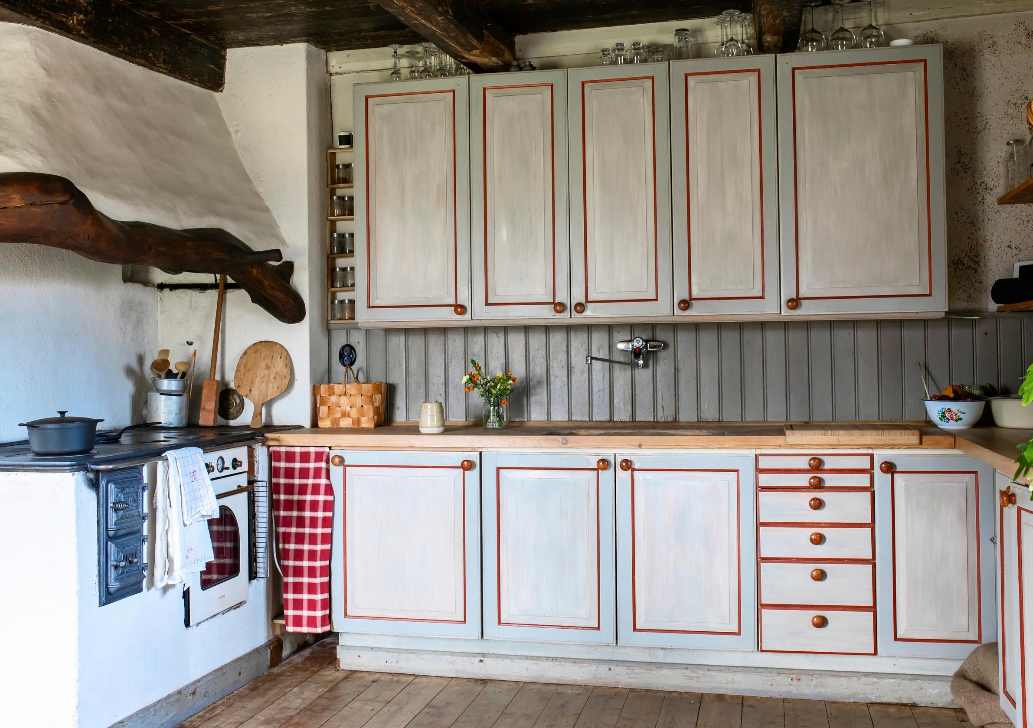

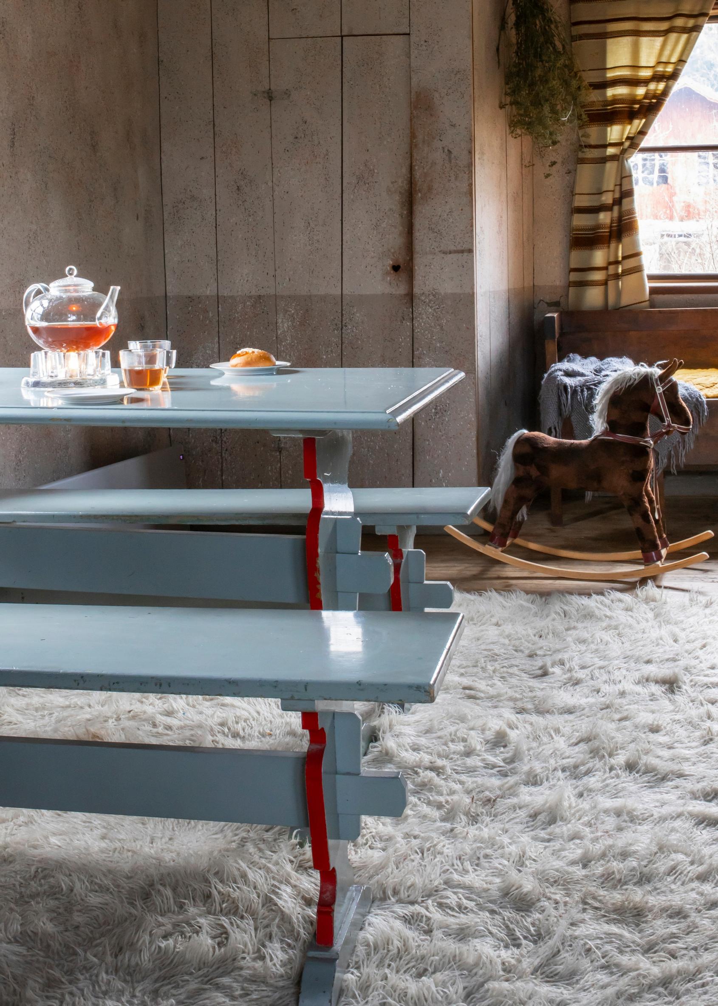
Taking the leap from the urban hustle to this entirely different world has been an incredible experience.
During its colorful history, Bollsta Farm was owned by the Fattenborg family and Elsa von Julin. Eventually, Bollsta ended up under the municipality of Pohja, which rented it out. After it spent years as a boys’ home and a storage site for old items, a private individual purchased it and revived it to its former glory.
“We became Bollsta’s owners in 2019. Taking the leap from the urban hustel to this entirely different world has been an incredible experience,” Kalle says.
A major renovation that started in 2001 saved the building. Nina discovered a 1976 newspaper article in Turun Sanomat that reported the house was already so run-down it was deemed beyond repair.

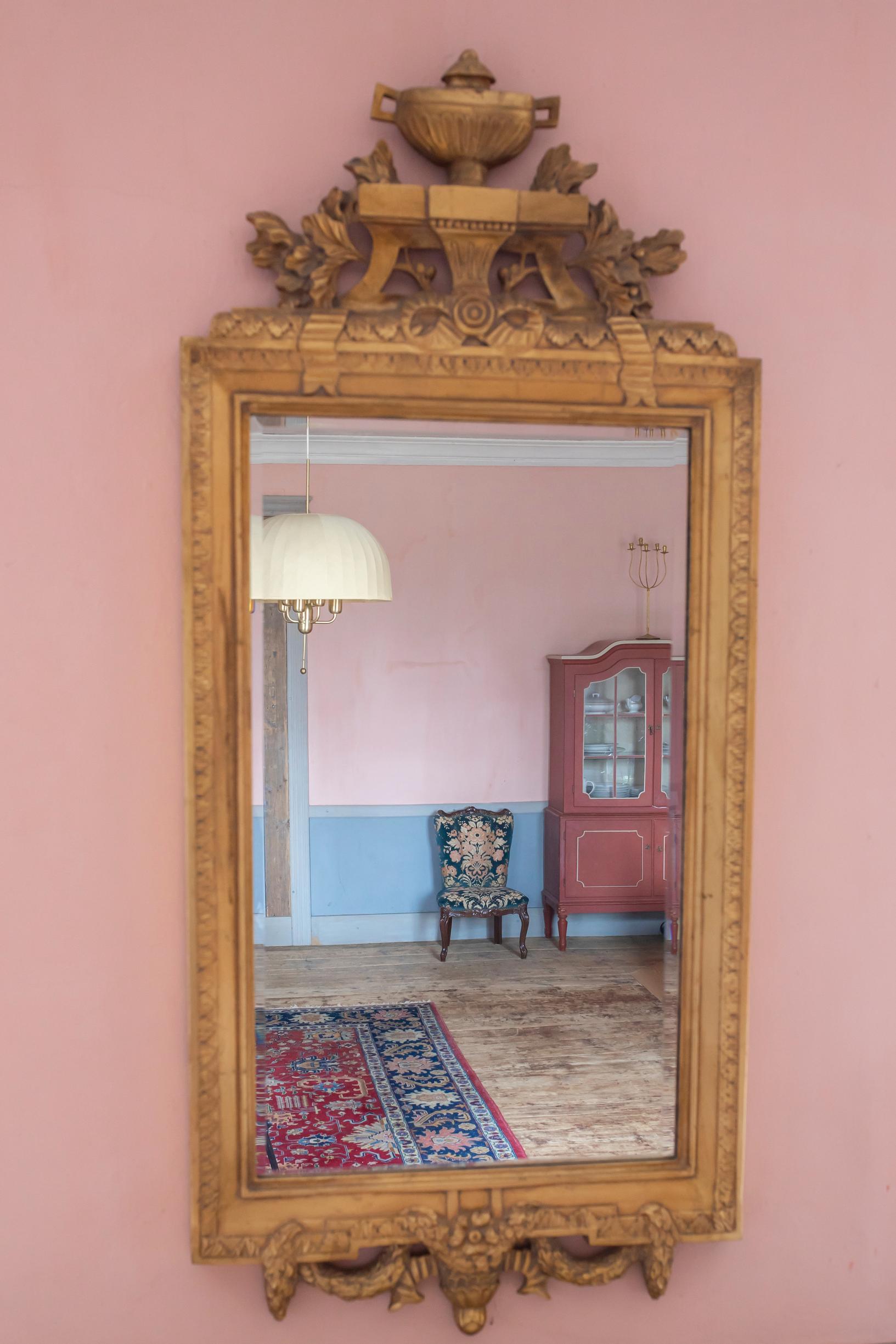

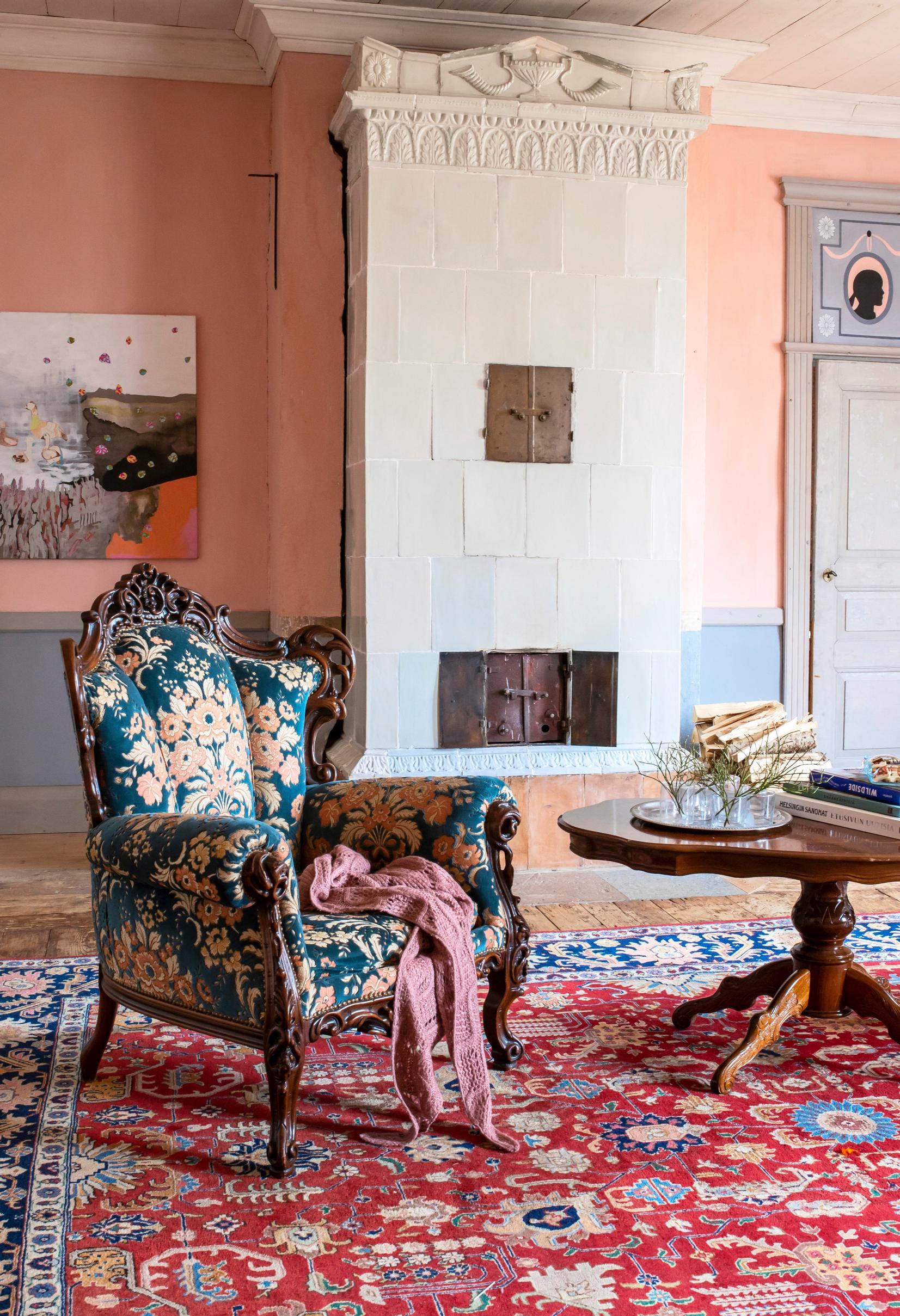
The owner before the Sointus had no fear of the workload and jumped right in. The restoration project took 12 years. First, everything that needed tearing out was removed, surfaces were opened, and structures were inspected. Then they could start rebuilding and restoring. Logs were replaced, foundations renewed, and floors patched.
What most changed the house’s appearance was reconstructing the once-demolished glass porch. The Finnish Heritage Agency offered guidance for its design. Today, the new glass porch stands solidly on the old foundation.
Whenever possible, we've used materials made by local artisans.
Thousands of hours of labor alone weren’t enough for this restoration, which carefully honors traditional building methods. During the renovation, professionals and experts—from Finnish Heritage Agency staff to masons—visited the house. Relatives of former owners, local residents, and volunteers, including a former Bollsta resident, also helped.
“The original baking oven in the kitchen was removed in the ’70s. A new oven echoing the old one was built, guided by the memories of a man who lived here as a boy,” Nina says.
“During the full renovation, all the fireplaces were either restored or rebuilt. We re-grouted the old tiled stoves and painted the kitchen fireplace with milk-and-chalk paint we mixed ourselves,” Kalle adds.

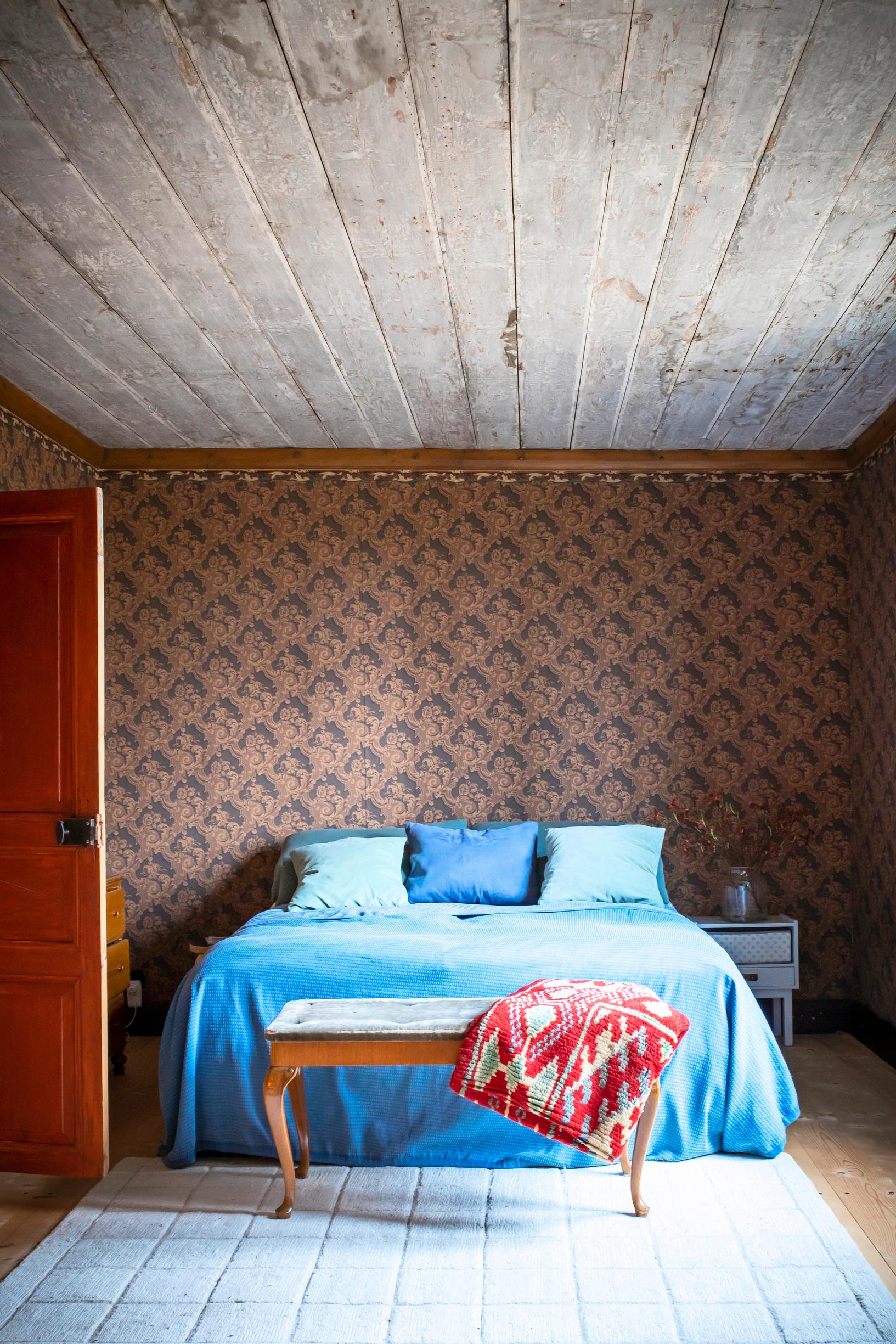

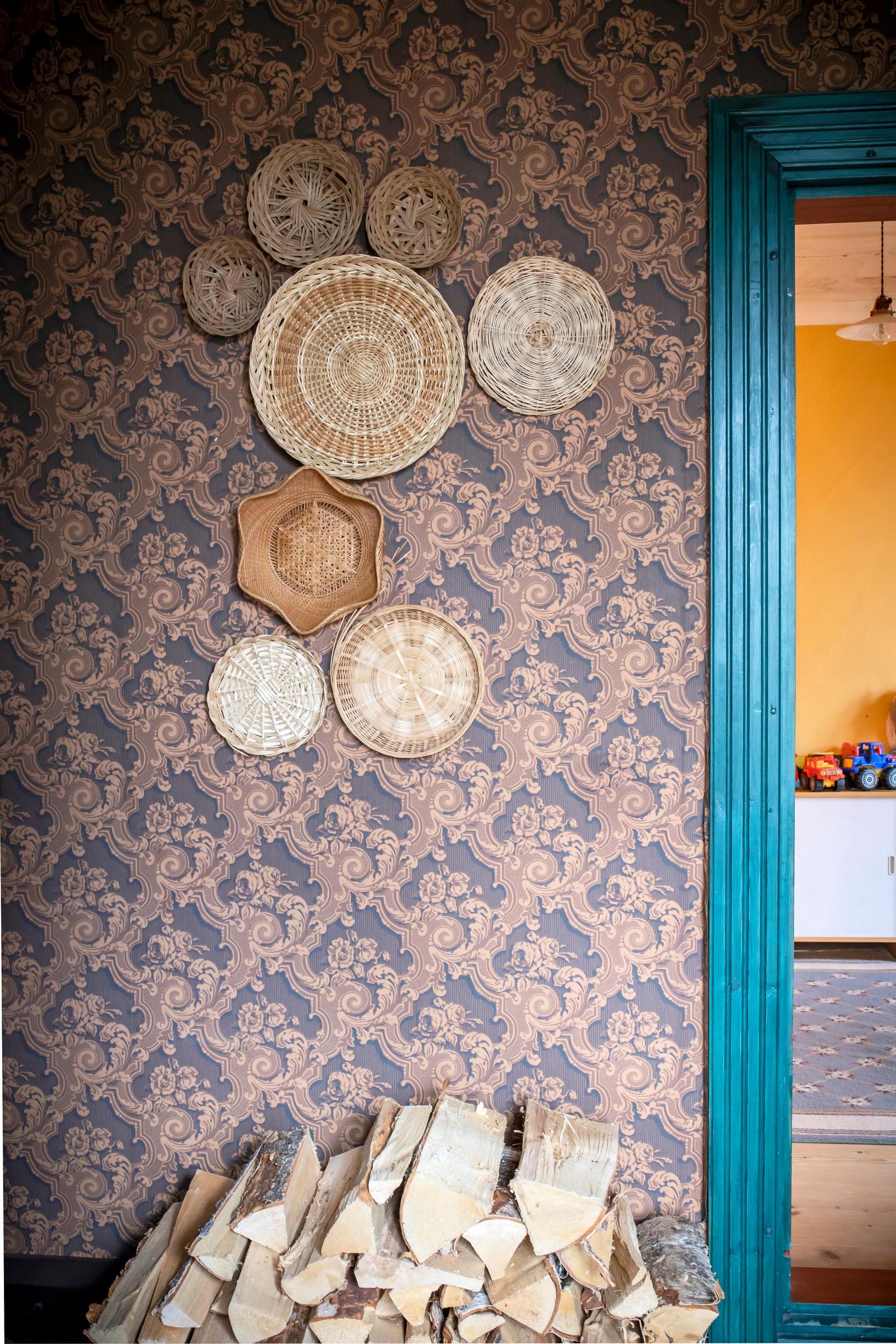

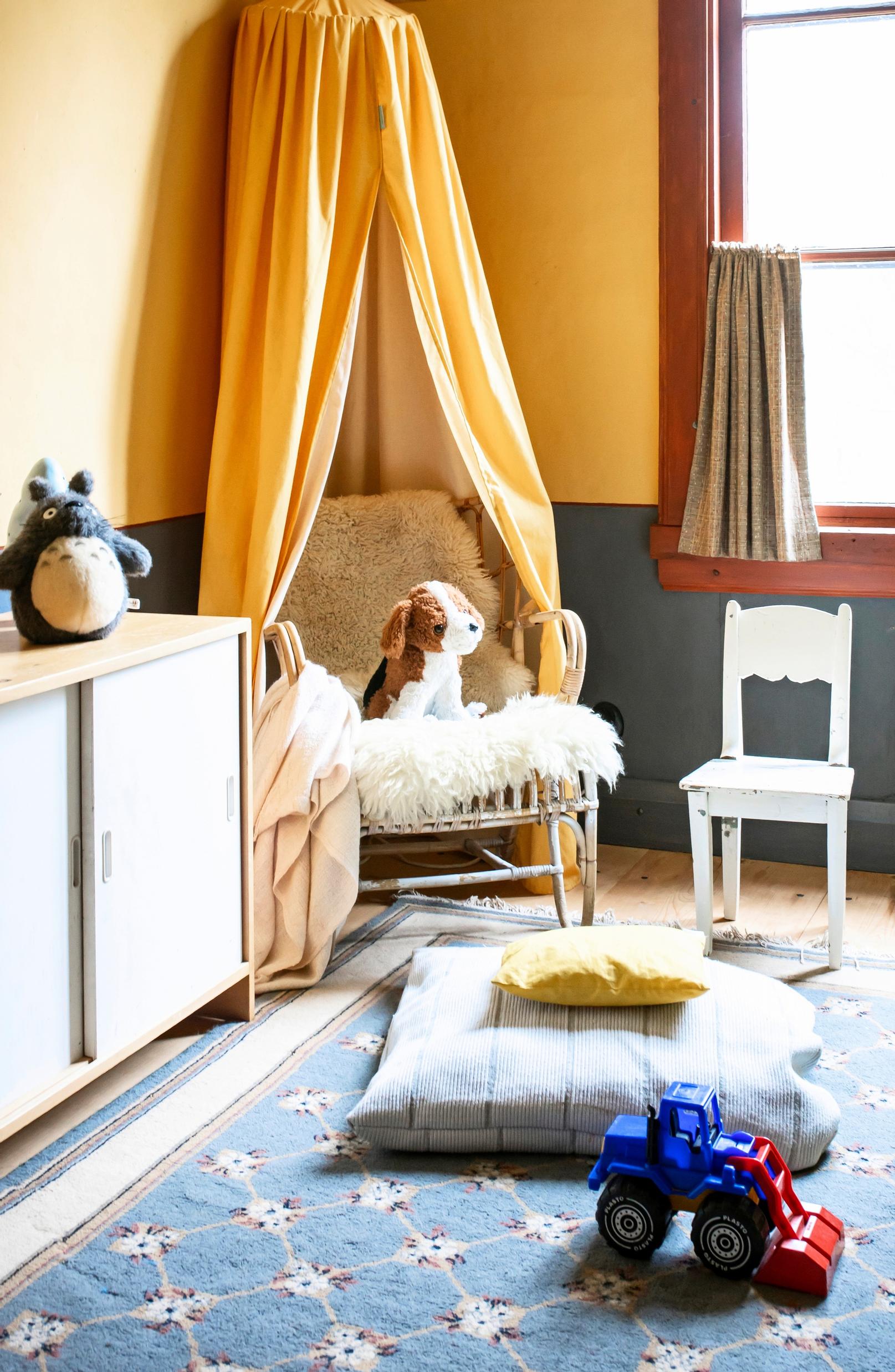
Traditional material choices were also used in recently renovated surfaces. Most interior walls are still finished with clay plaster. When they were updated, each wall was left with a small section showing the original surface. The kitchen floor uses a traditional earthen bank as insulation. Floorboards in poor condition were replaced.
“Wherever possible, we’ve used materials made by local artisans. The nails were forged by a local blacksmith—even those hidden in the structure,” Kalle says.
In an old house, you learn to accept imperfections and roughness.
This home is built from wood, clay, stone, and wrought iron. The people who renovated Bollsta didn’t aim for a low-maintenance building; they wanted materials that can be fixed, patched, or replaced only where it’s truly needed. Nina and Kalle carry on with this same mindset.
“We believe these chosen materials—and following this path—will keep the house in good shape for another 200 years.”
“Of course, there’s always something to fix. Right now, the ceiling of the barn’s old dairy room is leaking and needs work. Plus, the sauna in there also requires some renovation,” Kalle says with a laugh.

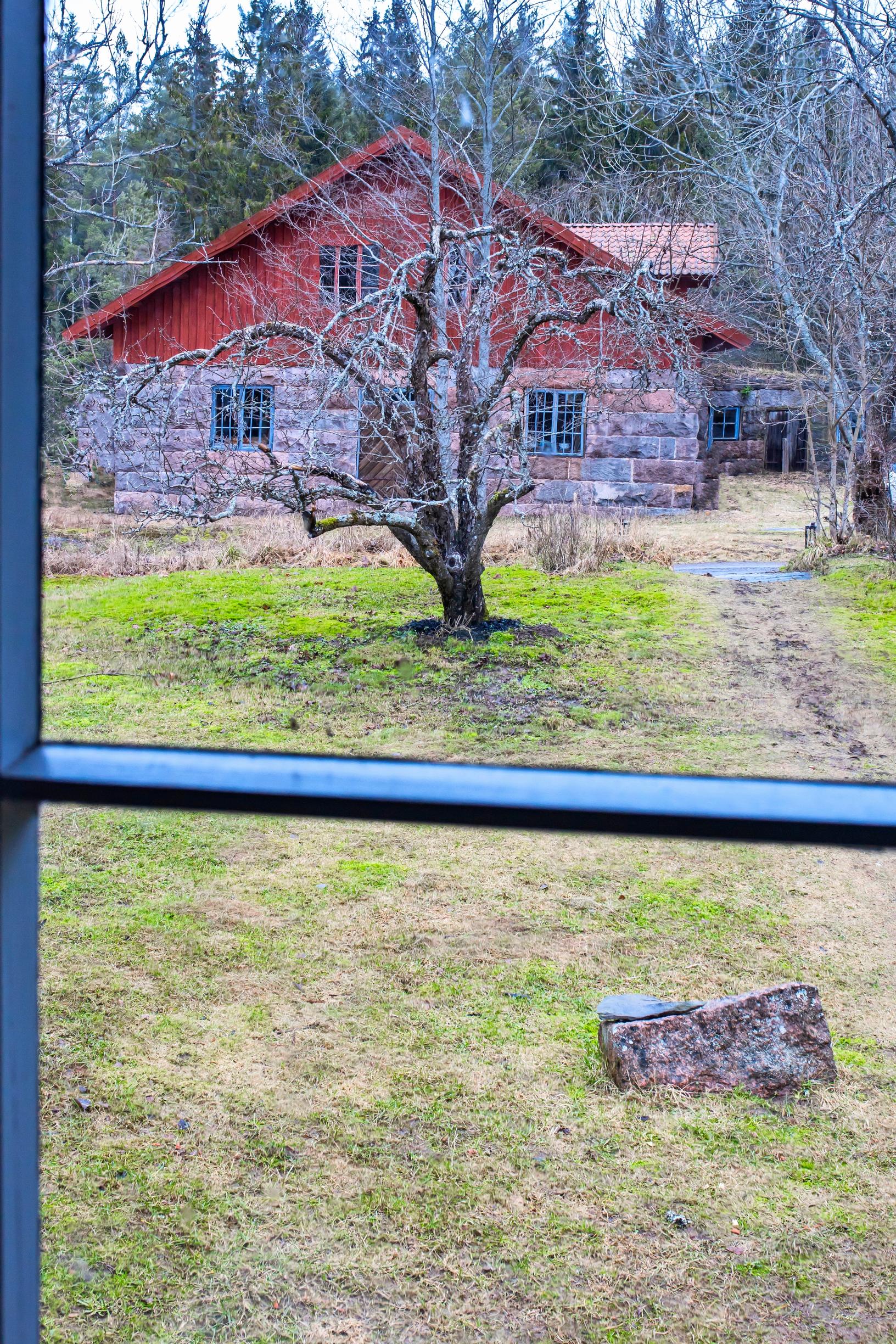

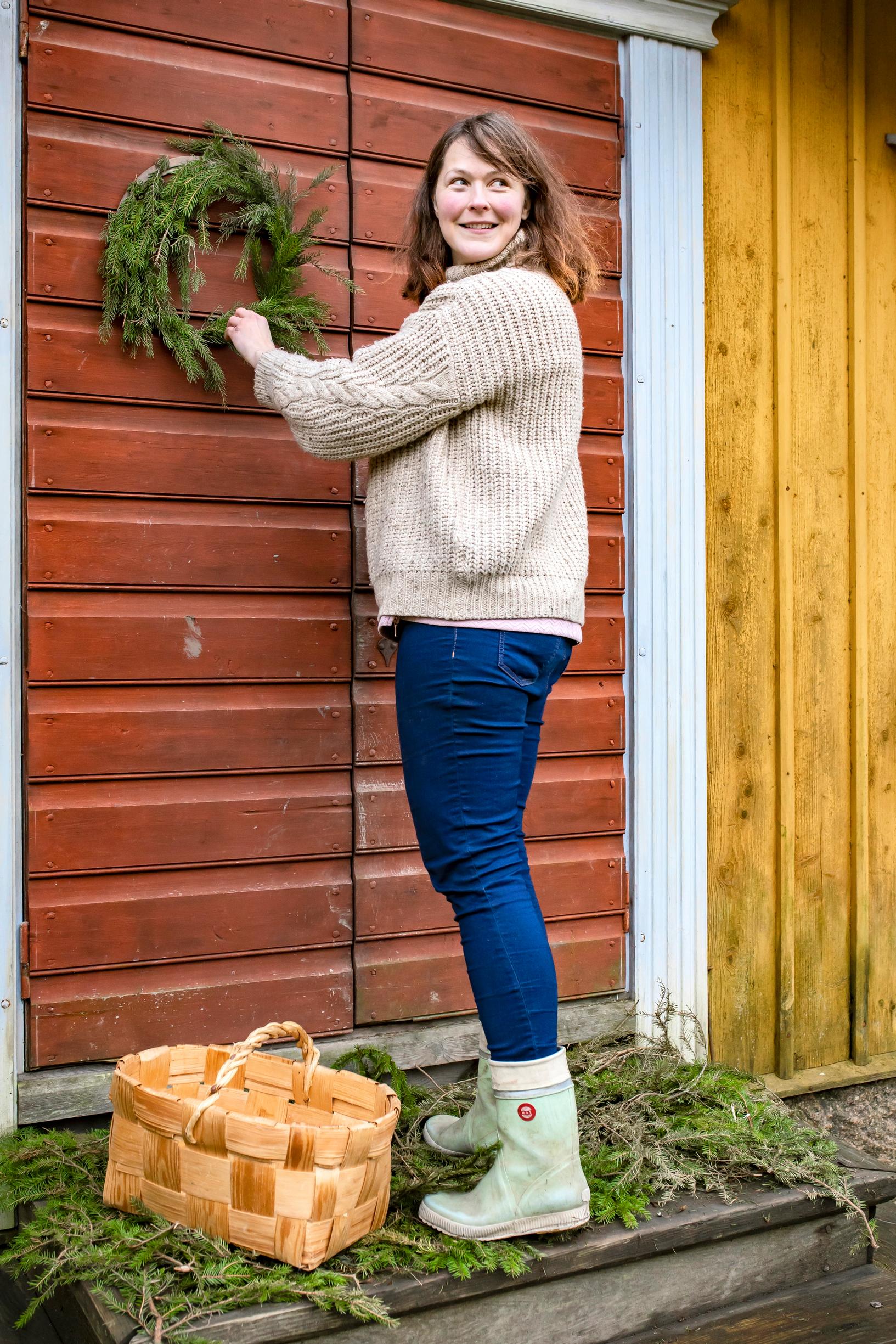
In an old house, you learn to accept imperfections and roughness. For the parents, it’s a relief in daily life: a new dent in the floor blends right in with the thousands already there. You can’t buy surfaces like these—you can only wiat for them to develop over 200 years. Their youngest family member, Alvar, loves running loops around the big parlor, while the cats keep an eye out for flies emerging from the gaps between the logs.
“I’ve always wondered why on earth people wouldn’t want to live in a museum. Our home is even listed as a museum in the property register. We don’t want to modernize the house; we want it to breathe its own life,” Nina sums up.
“We’re in no hurry with the house. Now and then, we let time stand still, just as history suggests,” Kalle concludes.


