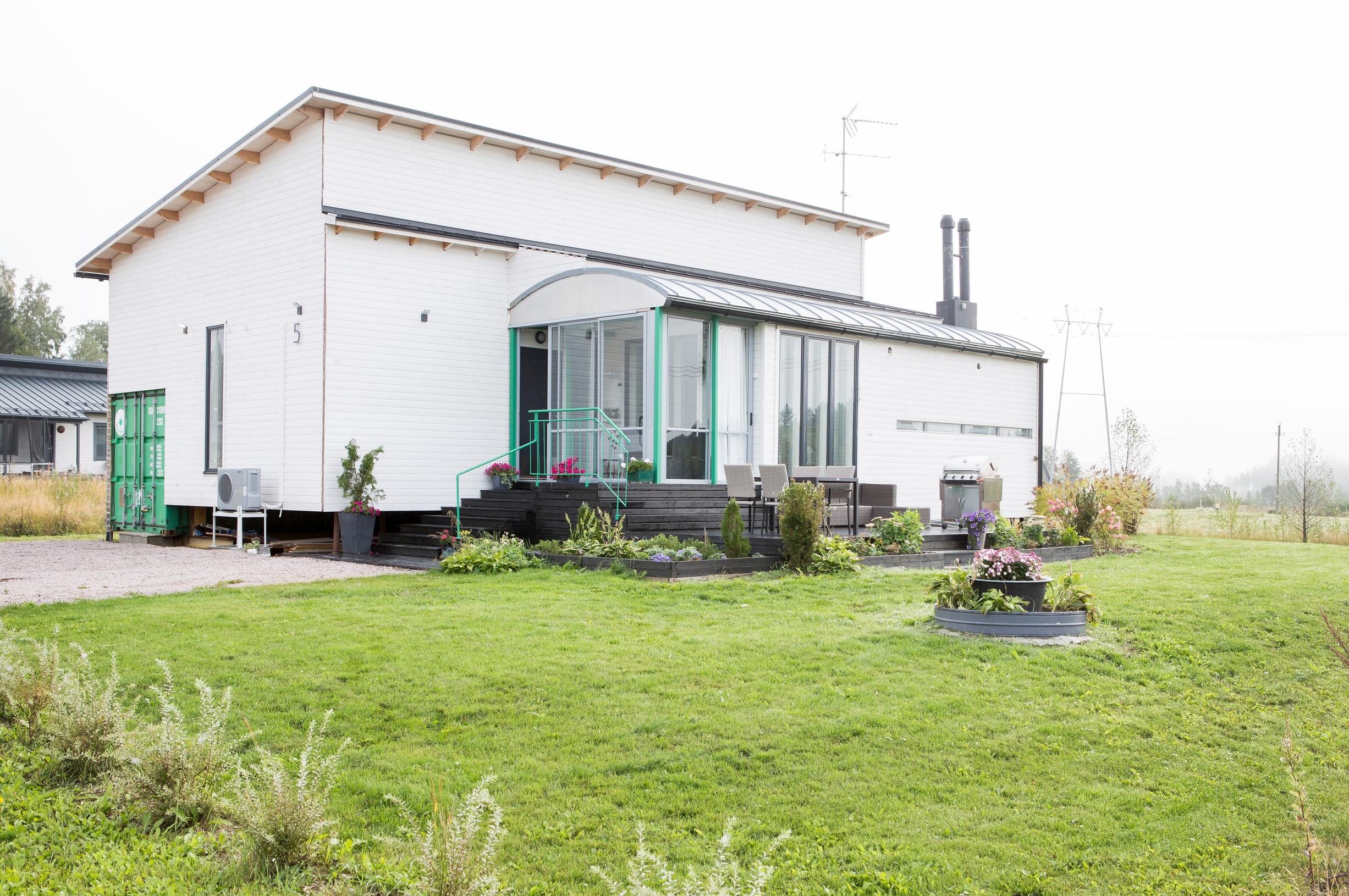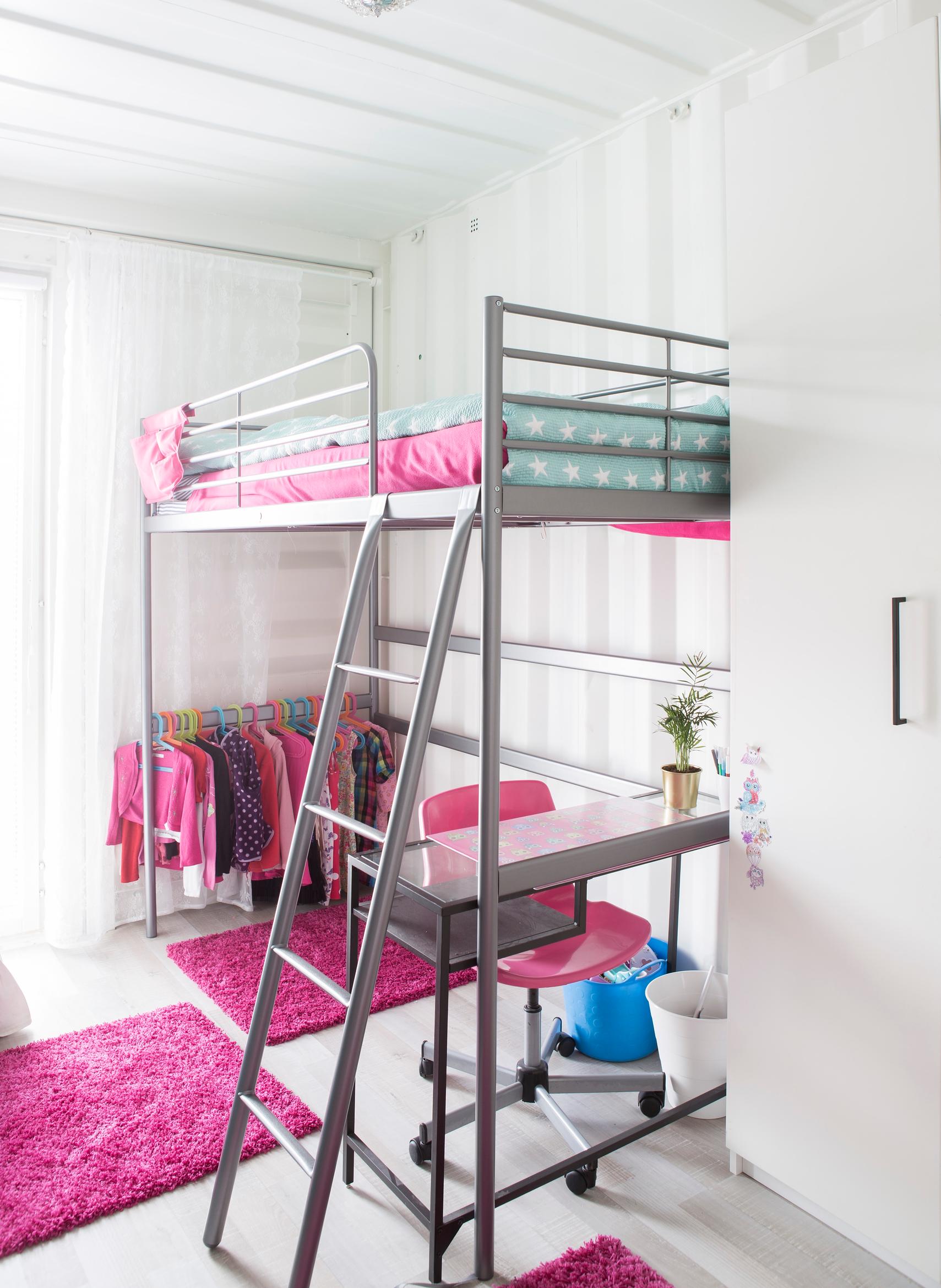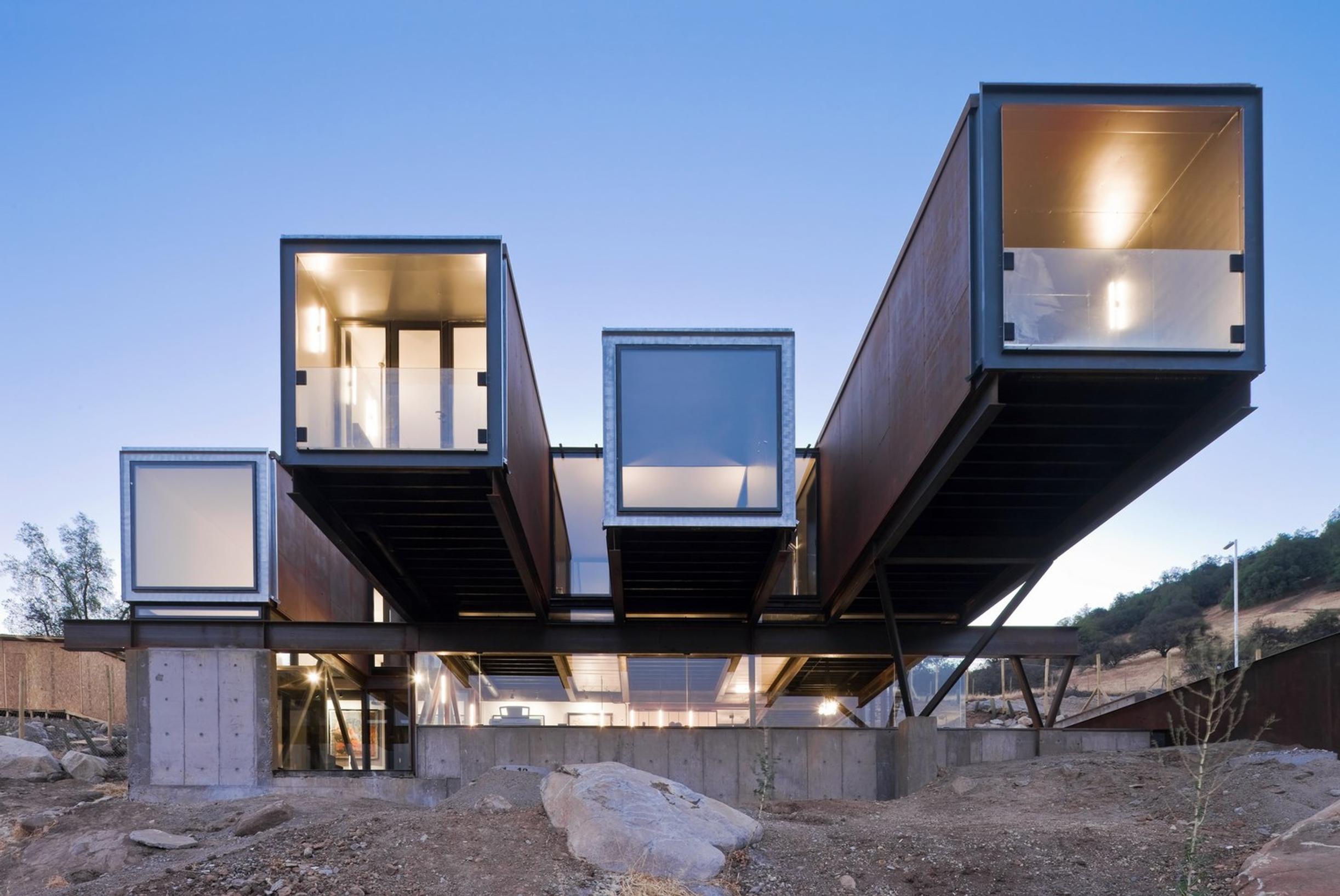
Shipping containers—the future of construction? Check out these 12 spectacular homes from Finland and around the world
Shipping containers are like giant Legos you can stack side by side or on top of each other. Their exceptionally strong, self-supporting steel frame can make the most creative of ideas come true.
Securely in the air
Nearly a decade ago, this compact French home was completed and became a phenomenon. The Crossbox House (Clément Gillet Architects) is built from four containers placed in a crisscross formation, cleverly showcasing the potential of rigid and load-bearing steel containers. The layout makes the house both modern and practical, as the raised wings provide a handy roof for the entrance and the car parking space.
“The house’s architecture is modern, clear-cut, streamlined, and functional. Structurally, shipping containers are designed to be stacked at their corner points and in this case, a lot of extra bracing is needed. The braces have been hidden under the exterior cladding, similarly to the entire house,” evaluates container home expert Päivi Aaltio, architect, SAFA.

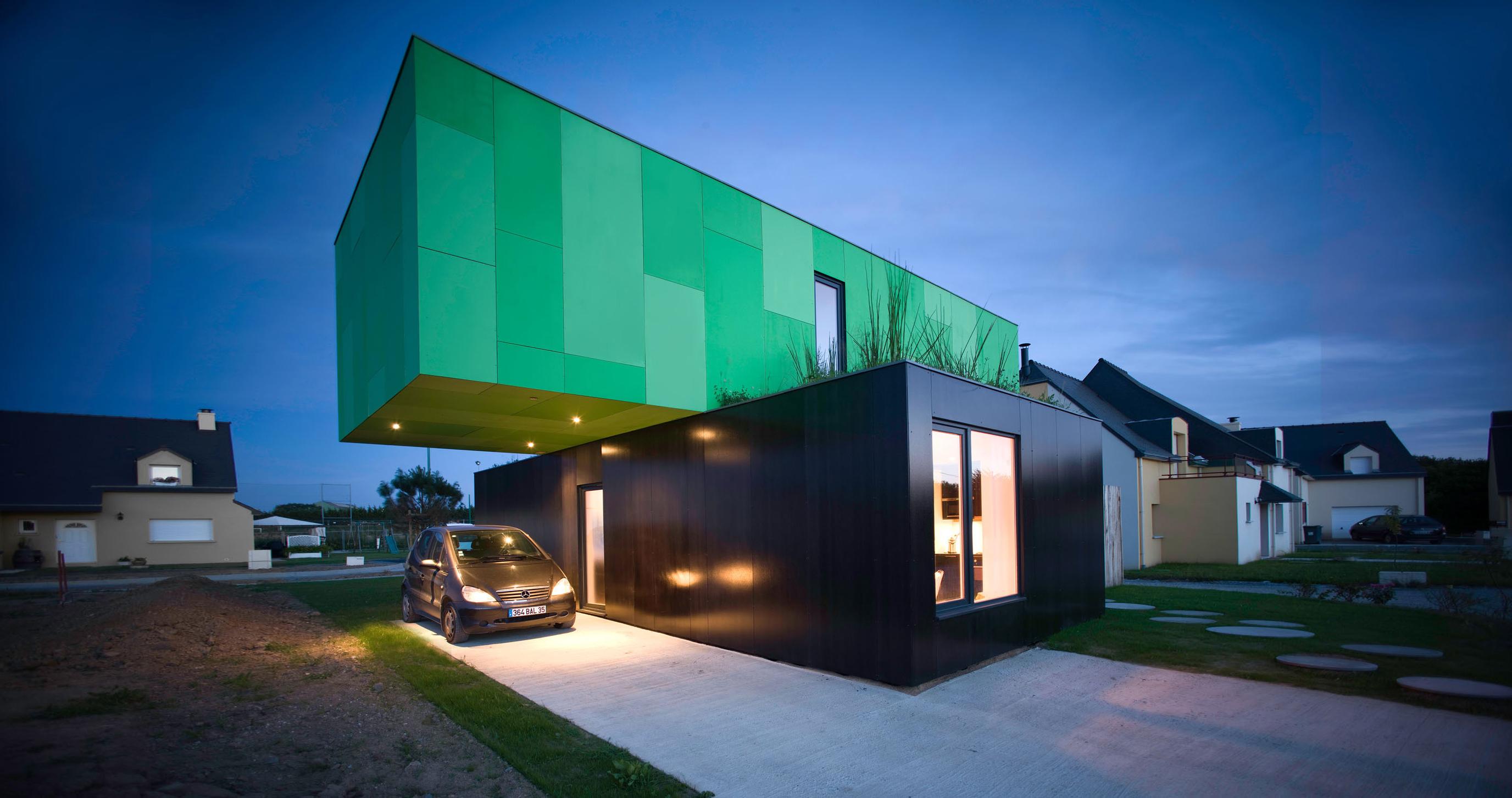

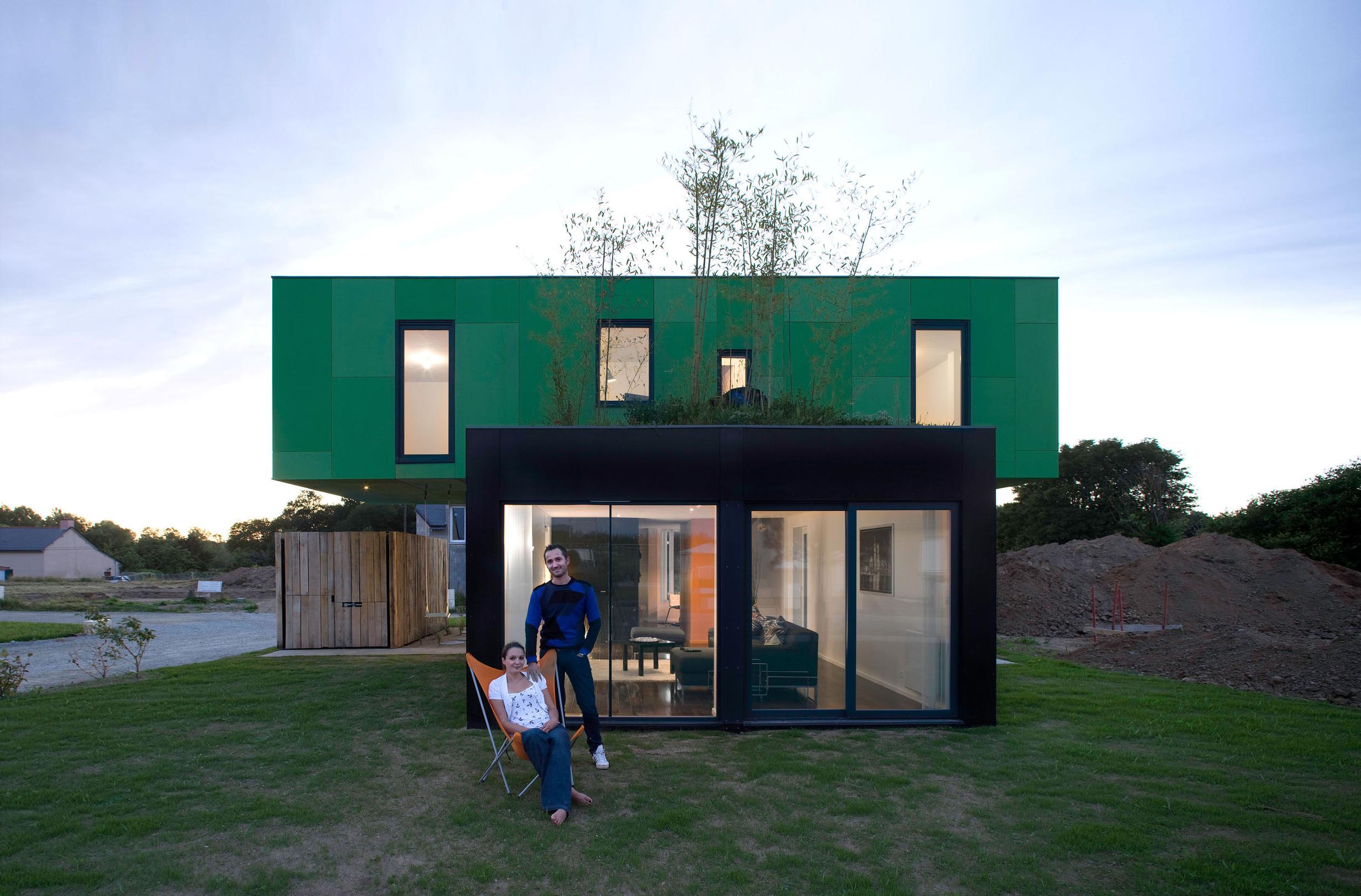
A modern classic
This house quickly rose to worldwide fame. Containers of Hope (Benjamin Garcia Saxe Architecture) proved that you can build a 100-square-meter modern home affordably and in an eco-friendly way. Constructed from two shipping containers with glass and metal walls built in between, the house cost around 35,000 euros in 2011 under Costa Rican prices.
“This kind of design is well suited for temporary structures. For an inexpensive, vividly colored container building, the architecture is surprisingly sophisticated and harmonious,” says Aaltio.

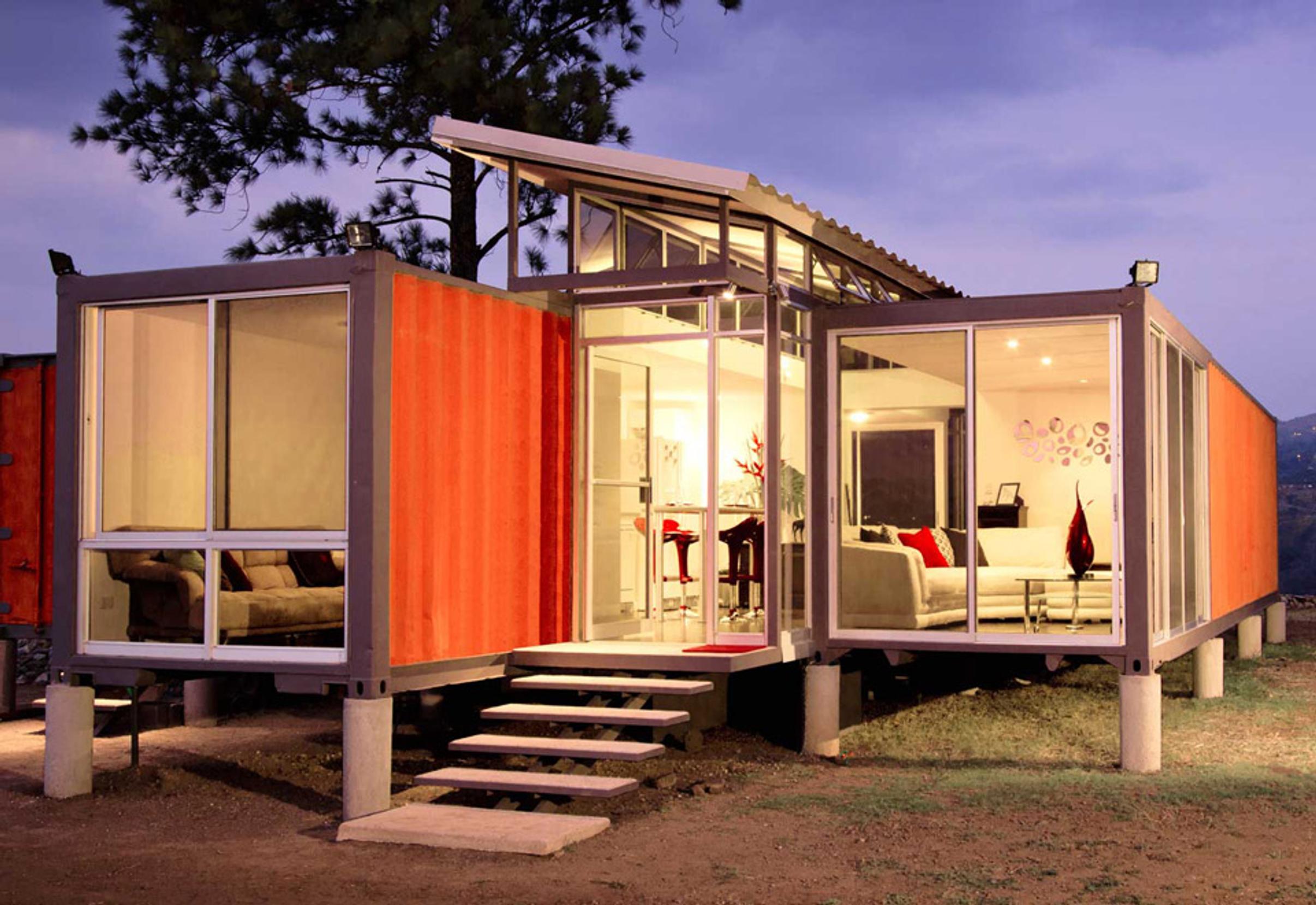

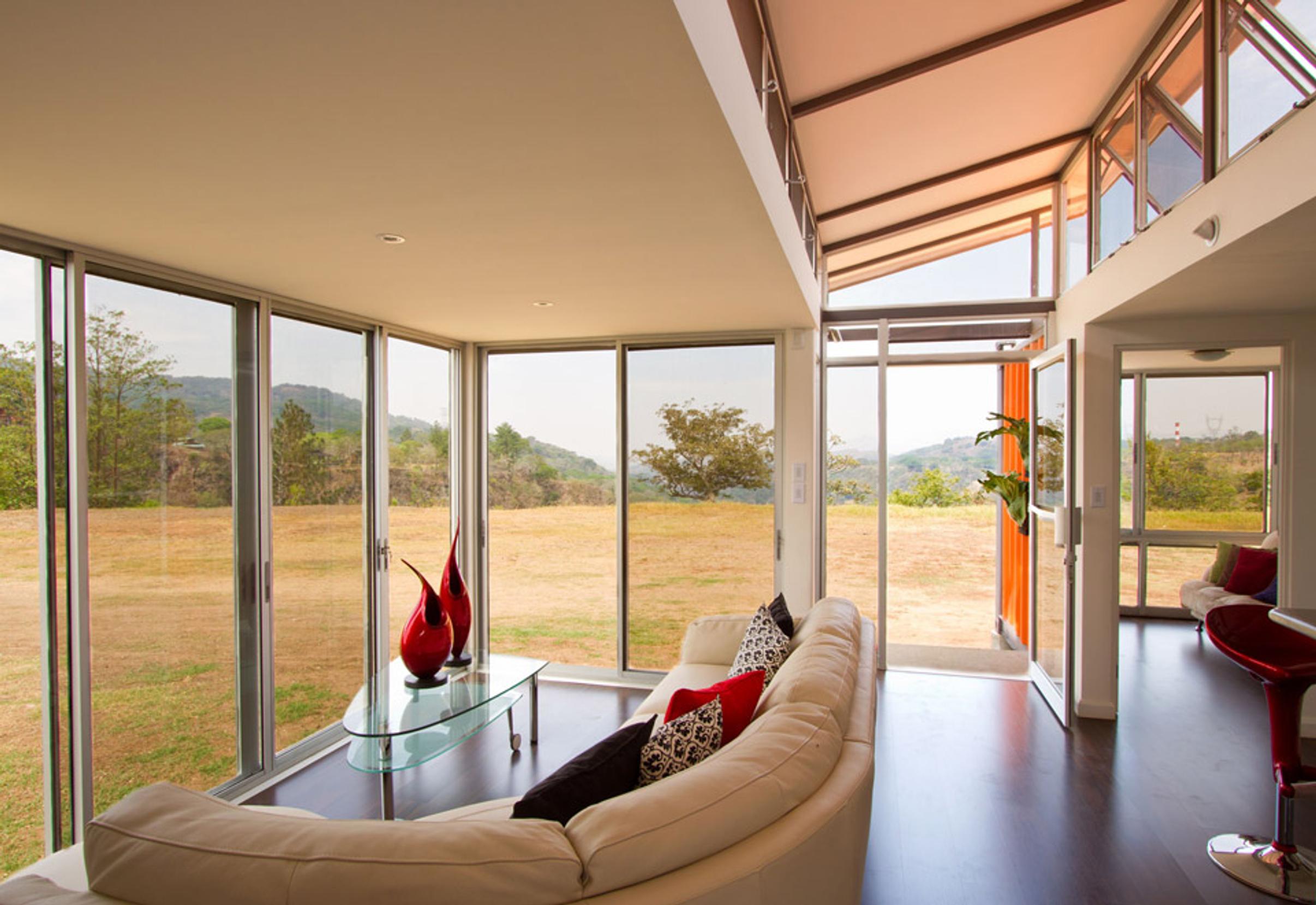
Celebrating recycling
As the name suggests, this Chilean house is all about principle. Manifesto House (James & Mau, Infinski) was founded on the idea of sustainable development, and nearly all the building materials are recycled. Even the facade is ingeniously clad in wood—originally, it was covered with reclaimed pallets. The slatted wood protects the house from intense sunlight and helps trap insulating air in chilly weather. Solar panels provide almost all the electricity.
“The design is inventive, rugged, clean-lined, and still playful. It’s a successful composition that did lose some of its initial character when the exterior was tidied up: the original white pallets brought even more personality to the building. It still has a certain roughness, and in a way, the pallets added a fresh angle to the industrial vibe,” Aaltio says.


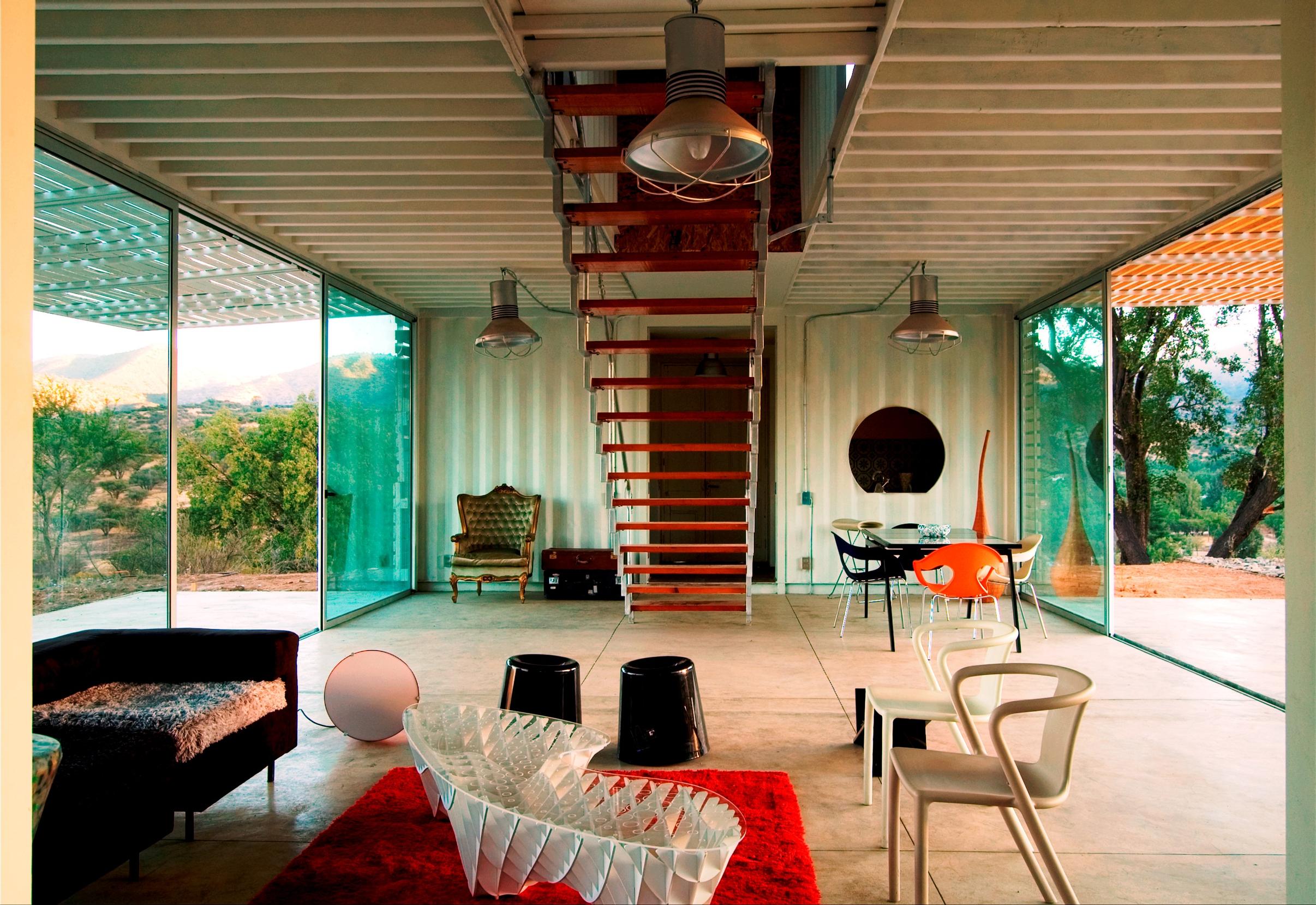
Scandinavian design style
This house could easily stand in Denmark, but the Copenhagen-based firm (Arcgency) built the WFH House in Wuxi, China. The structure uses three shipping containers so that two stacked containers form one tall side while a single container creates a lower side. A sloped roof drawn between the containers shelters the large living area. The facade is bamboo, which ages beautifully.
“The house doesn’t look like a container building at all, not in shape or from the inside. Its architecture is understated and beautiful. However, the containers had to be altered so much that you wonder whether using them can still be justified from a cost perspective,” says Aaltio.




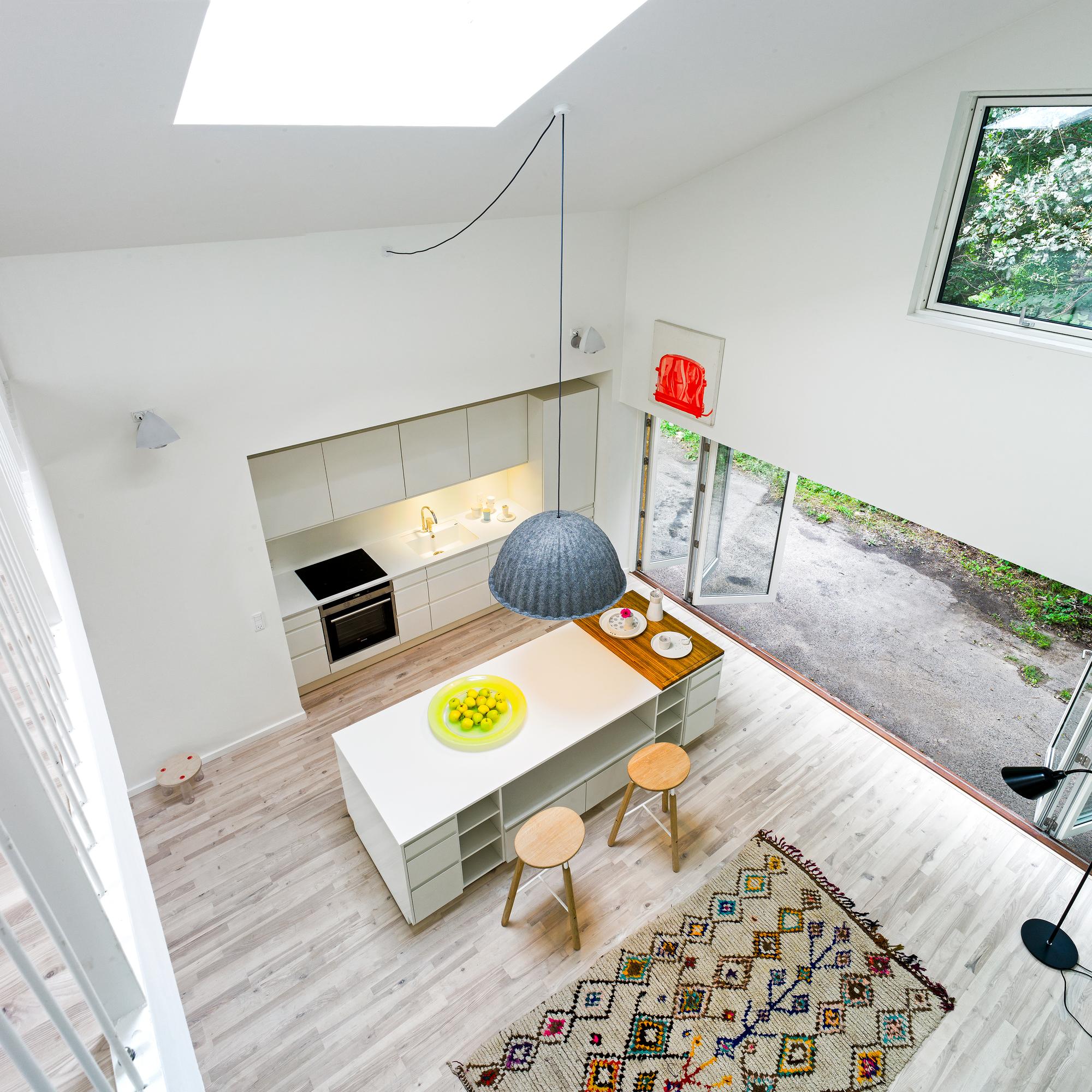
High ceilings
This impressive container home is also in Costa Rica. At Casa Incubo (Maria José Trejos), eight recycled containers are left visibly exposed. They’re arranged in two rows, and a bright, glass-walled living space in between ties the ground floor together. The house measures 340 square meters overall, and in the central living area, the ceiling stretches to nine meters. The living room, kitchen, and remote work areas are downstairs, while the bedrooms are upstairs.
“The architecture could use some clarity. The tree growing through the terrace is a delightful touch. Inside, the design is more successful than it is outside,” Aaltio says.

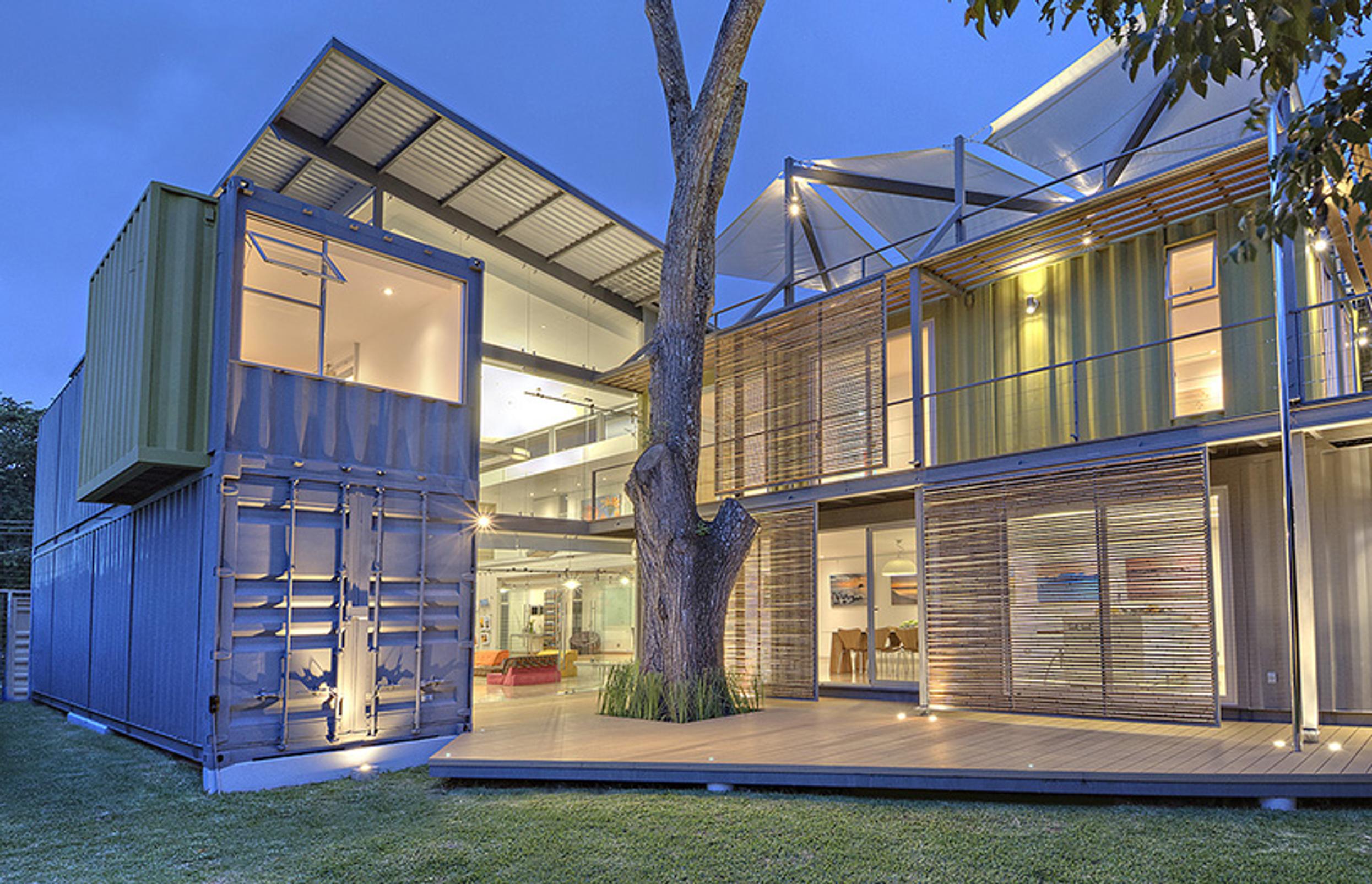

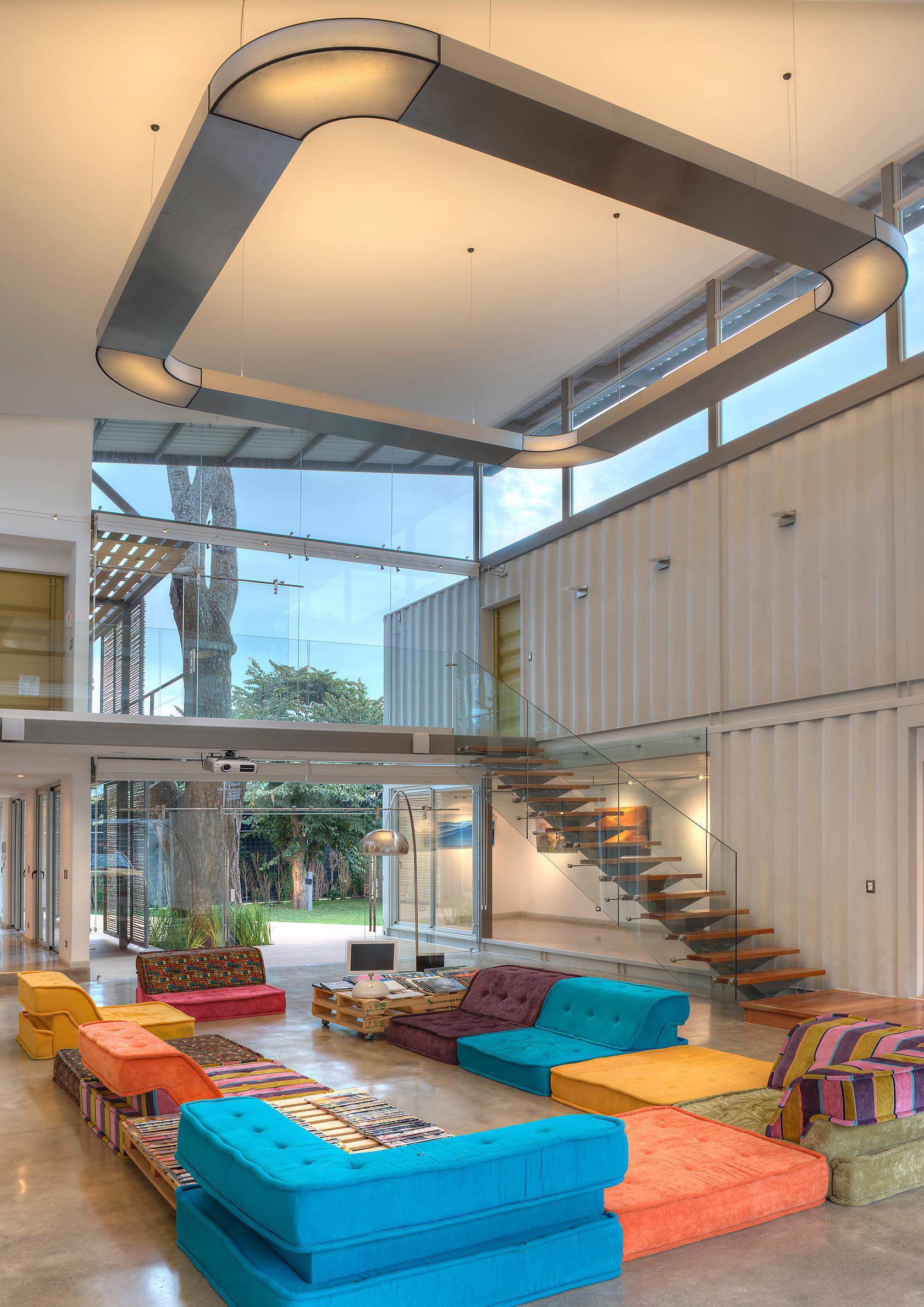

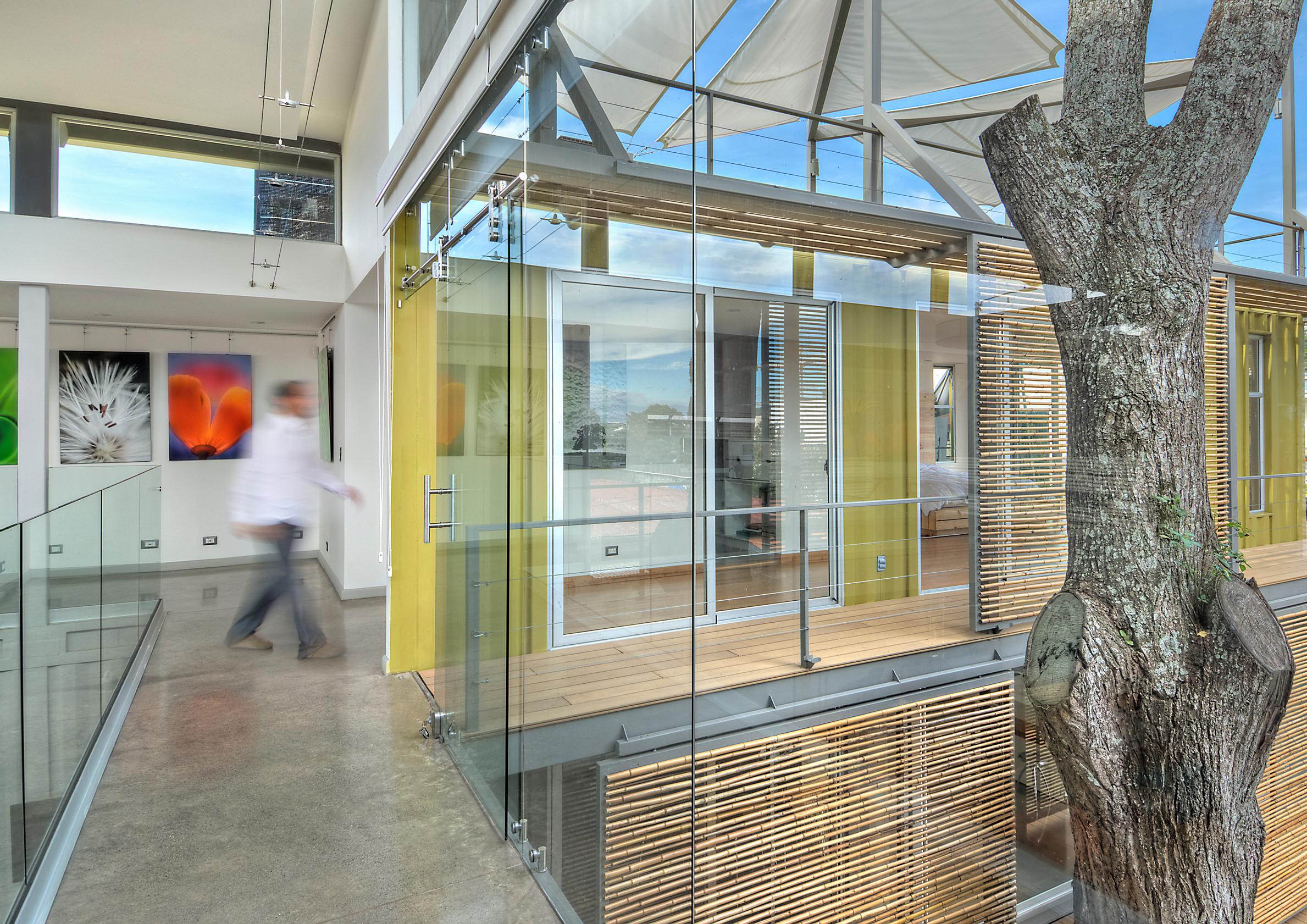
Something completely different
In Chile, near Santiago and the Andes, the Caterpillar House (Sebastián Irarrázaval) makes a big architectural statement. This loft-like home follows the contour of the hillside, and the architect likens its shape to a caterpillar. Built from 12 recycled containers, strong beams, and large glass surfaces, the 350-square-meter house even uses a recycled container for its swimming pool. Thanks to the breezes, it works without any air conditioning or mechanical ventilation.
“The architecture of this house is stunning—container building at its finest. The containers are relatively unmodified and rest on a ‘shelf.’ The look is powerful, boldly industrial in a way that suits containers but still respects its surroundings,” Aaltio comments.

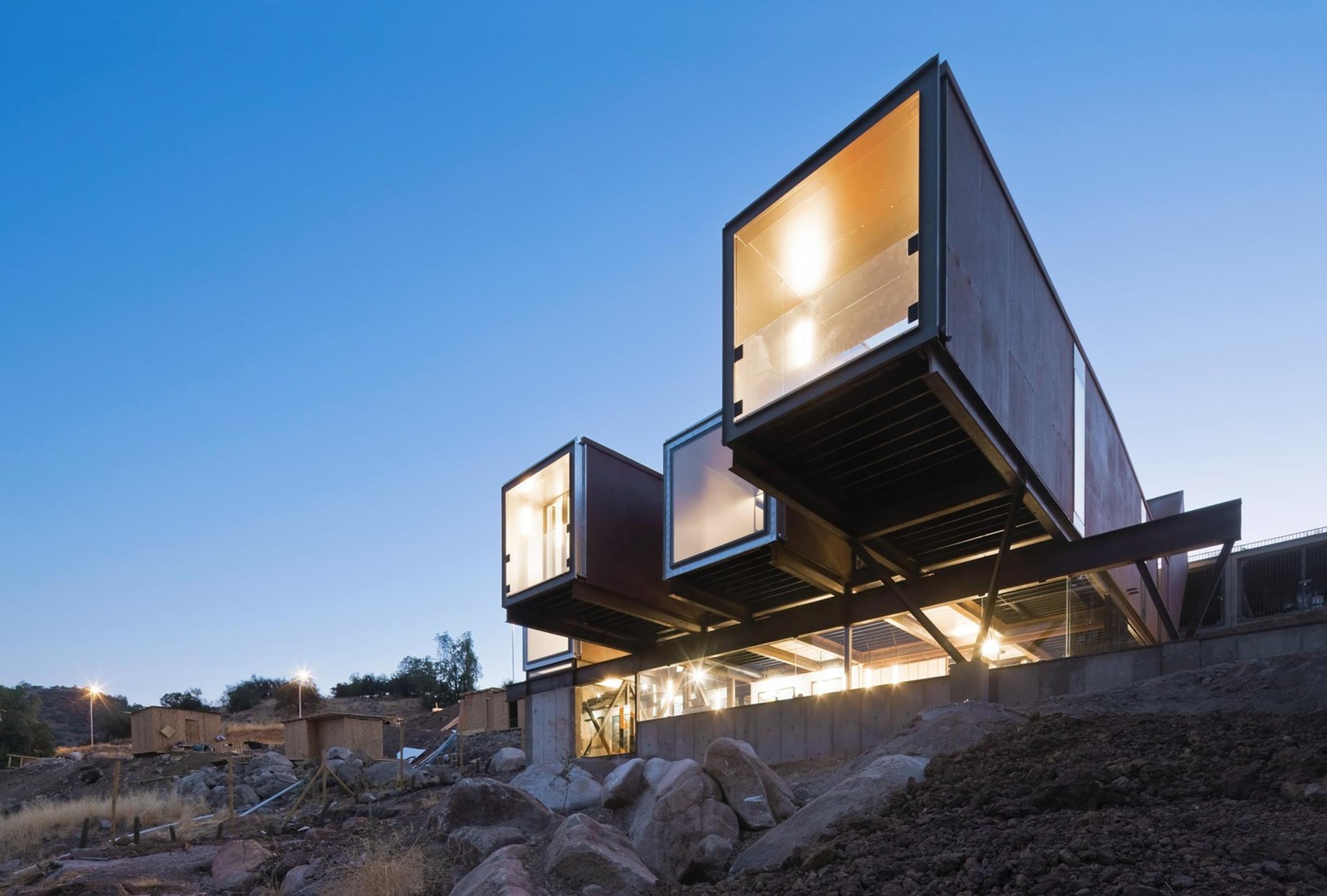

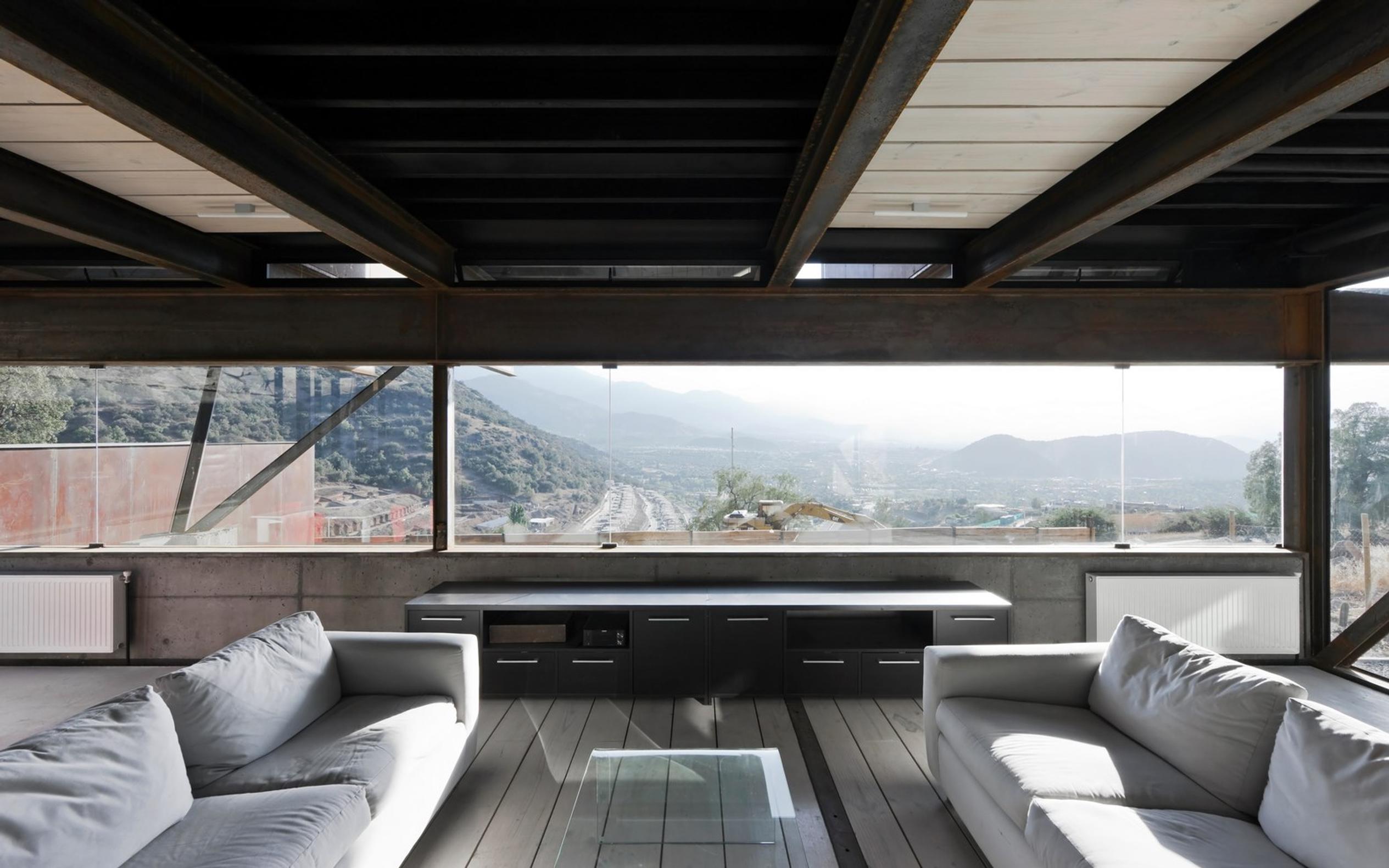






A modern manor
This Australian project (Lindendale House, Container Build Group) set out to create rooms of various sizes. The massive central living area, in particular, is enormous. Fourteen large containers were used in the build. Metal surfaces were left visible. The construction company promises that even large projects like this can be completed for occupancy in a matter of months.
“You can see the effective approach here as well, placing containers around the building’s edges and using the space in between for more expansive areas. The container roofs are blended into a separate roof structure. The architecture is perfectly functional, though visually it’s a bit dark and imposing. Inside, however, it’s bright and spacious,” Aaltio says.

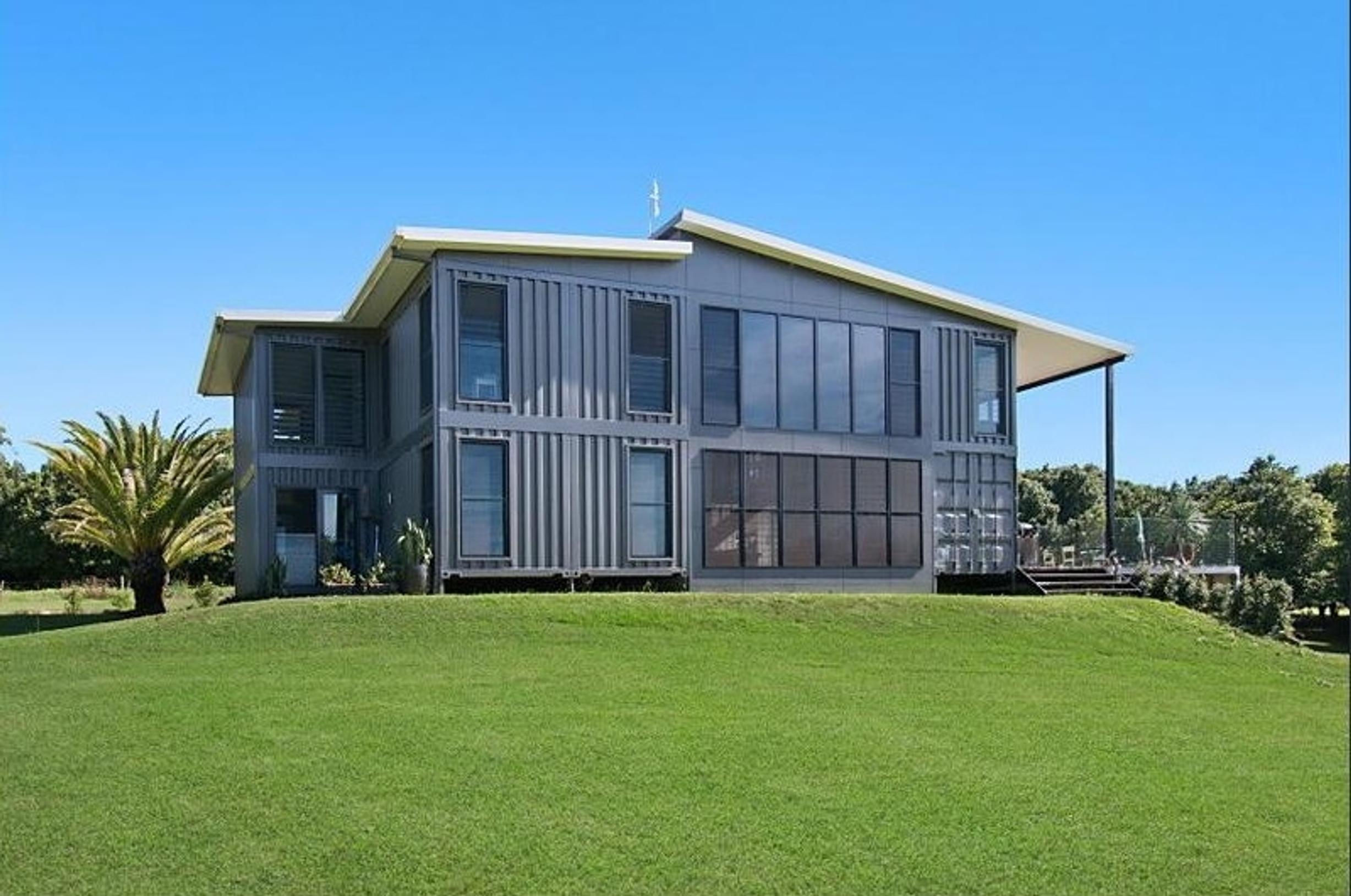


A vision of tomorrow
Architects have begun envisioning even more daring ways to use containers’ rigid structure. The Joshua Tree Container House (James Whitaker) takes the concept to the extreme, with containers jutting out from a central point like a hedgehog’s quills. Some containers provide living space, while others function as light shafts. The white exterior helps reflect the sun’s powerful rays—an important factor when building in a desert area of California.
“This design showcases wow-factor architecture, where the form often outweighs practicality or rationality. It’s really more sculpture or pavilion than a conventional home. Beautifully carried out, the details are meticulous and the planning is highly skillful,” Aaltio observes.

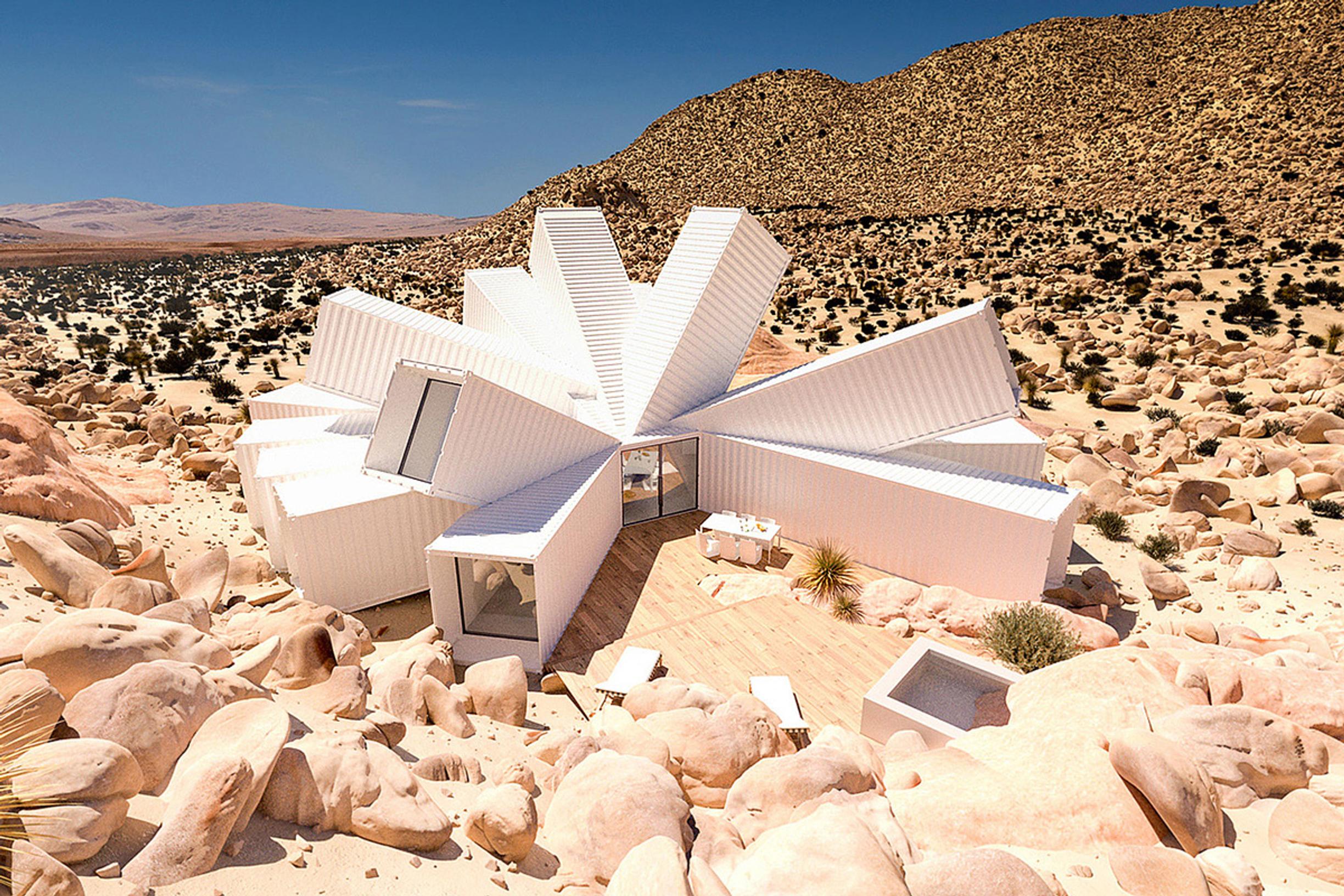

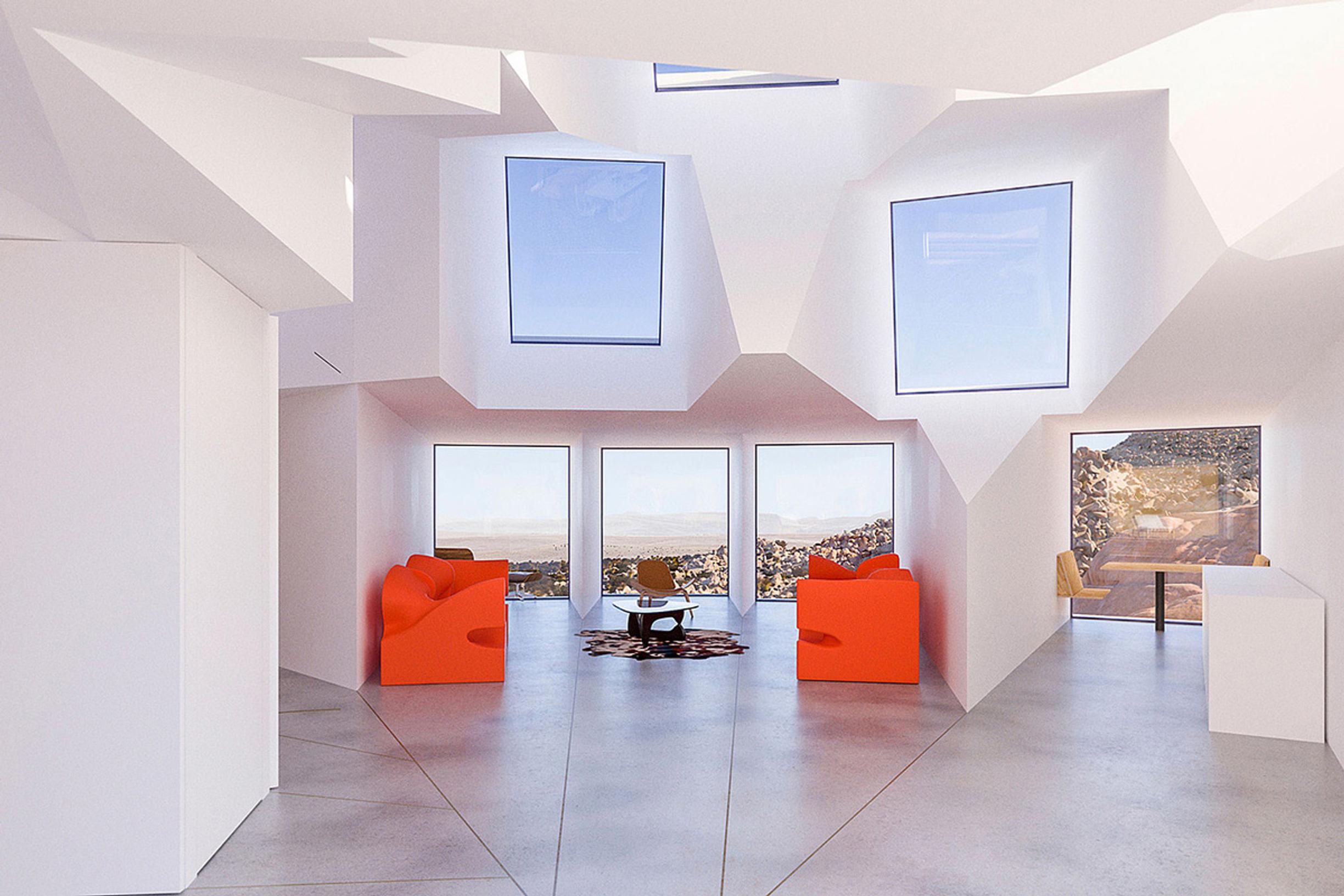

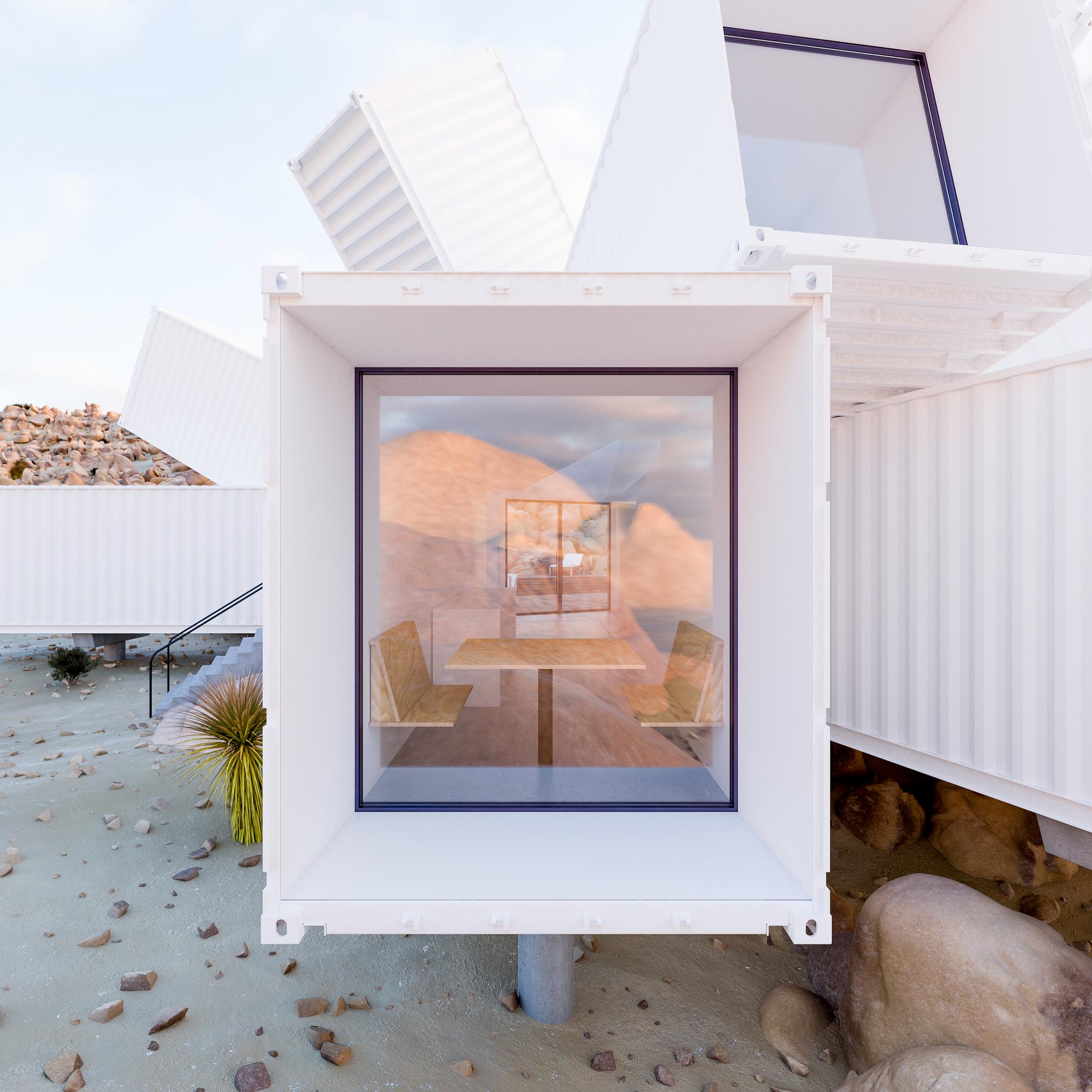
Temporary yet resourceful
Container homes were originally intended for temporary housing, as these sturdy, self-supporting, easily modifiable units can be relocated from place to place. These days, container-based housing is seen as a good option for students or other groups who need accommodations only for a set period. But temporary doesn’t have to mean dull or cheaply done. Here’s one Dutch example that certainly doesn’t lack flair or playfulness.
“You can definitely set containers upright, thus avoiding the height constraint typical to standard containers. Containers are at their best for interim housing, and in those cases, the architecture can be quite bold, even in more traditional settings,” Aaltio says.

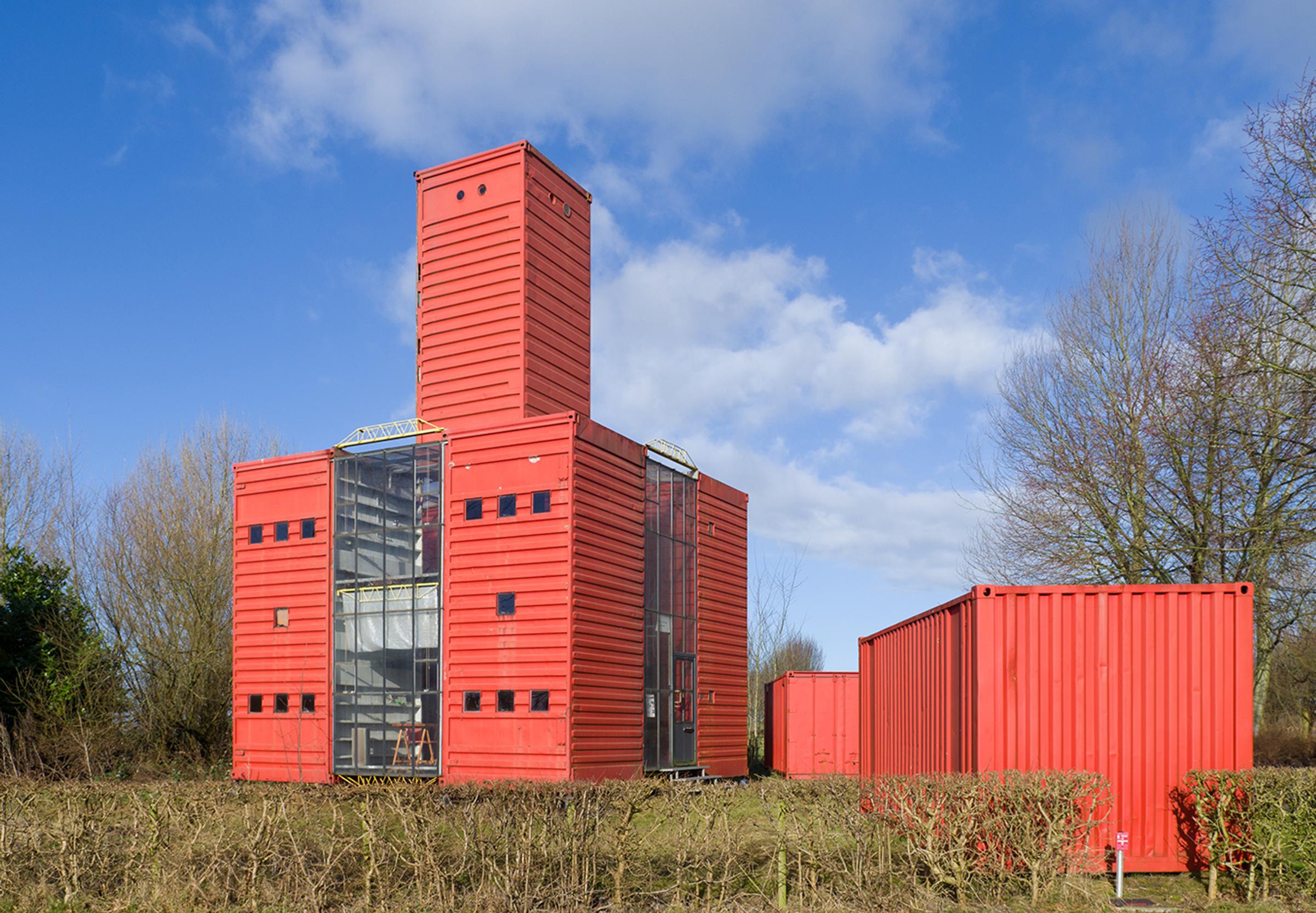
A colorful dormitory
Retired silos have been converted into apartments around the world, but here, containers were added to the mix. In Mill Junction (Citiq), a student dormitory in Johannesburg, South Africa, abundant recycled materials made for an exceptionally low-cost build. Features like heat pumps and special windows also minimize its energy consumption. Housing hundreds of students, the large complex has shared spaces including a rooftop terrace, library, and computer rooms.
“The building brings together so many different elements that it shouldn’t work, but it does! It’s joyful, innovative, and wonderfully offbeat. The huge scale and somewhat worn condition don’t matter because its playfulness wins you over,” Aaltio enthuses.

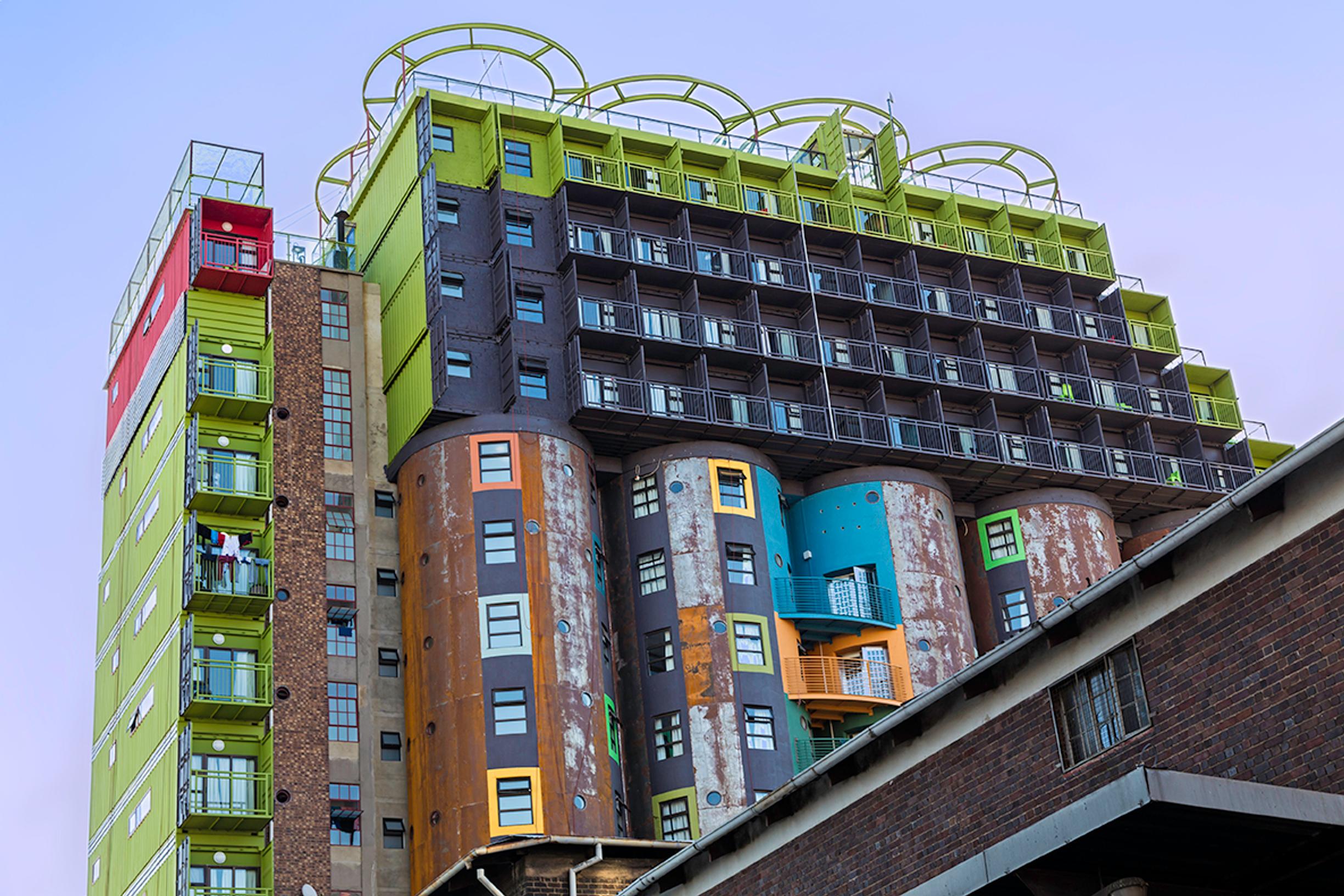
A Finnish pioneer
Duokoti, Finland’s first shipping container home, was showcased at the 2013 Housing Fair in Hyvinkää. From there, Jorma Soini and Päivi Strandén moved the 50-square-meter house to a town in Tuusula, where it has remained ever since under a temporary permit. The house isn’t connected to municipal utilities; it has separate tanks for clean and gray water, and even the toilet is a waterless, eco-friendly model, though the house does have electricity.
“It’s straightforward, cozy, and homey. The foundations and entryway ramp could have been treated more elegantly, and the technical systems on the exterior could have been concealed. Originally, there were plans for decorative painting, which would have changed the uniform blue appearance, but costs got in the way. In any case, the expenses reveal that container construction isn’t always cheap, even when containers aren’t overly modified,” Aaltio points out.

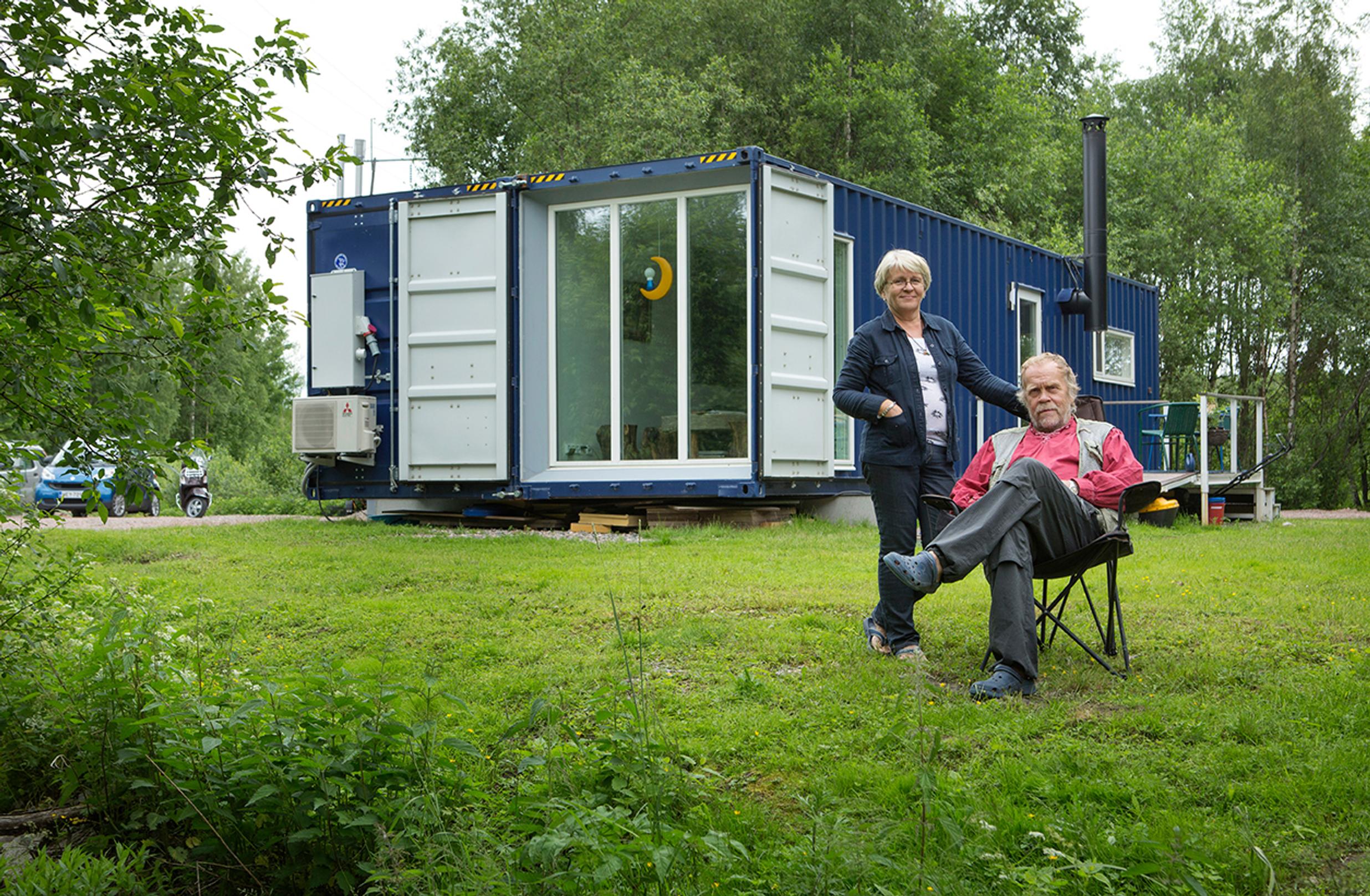

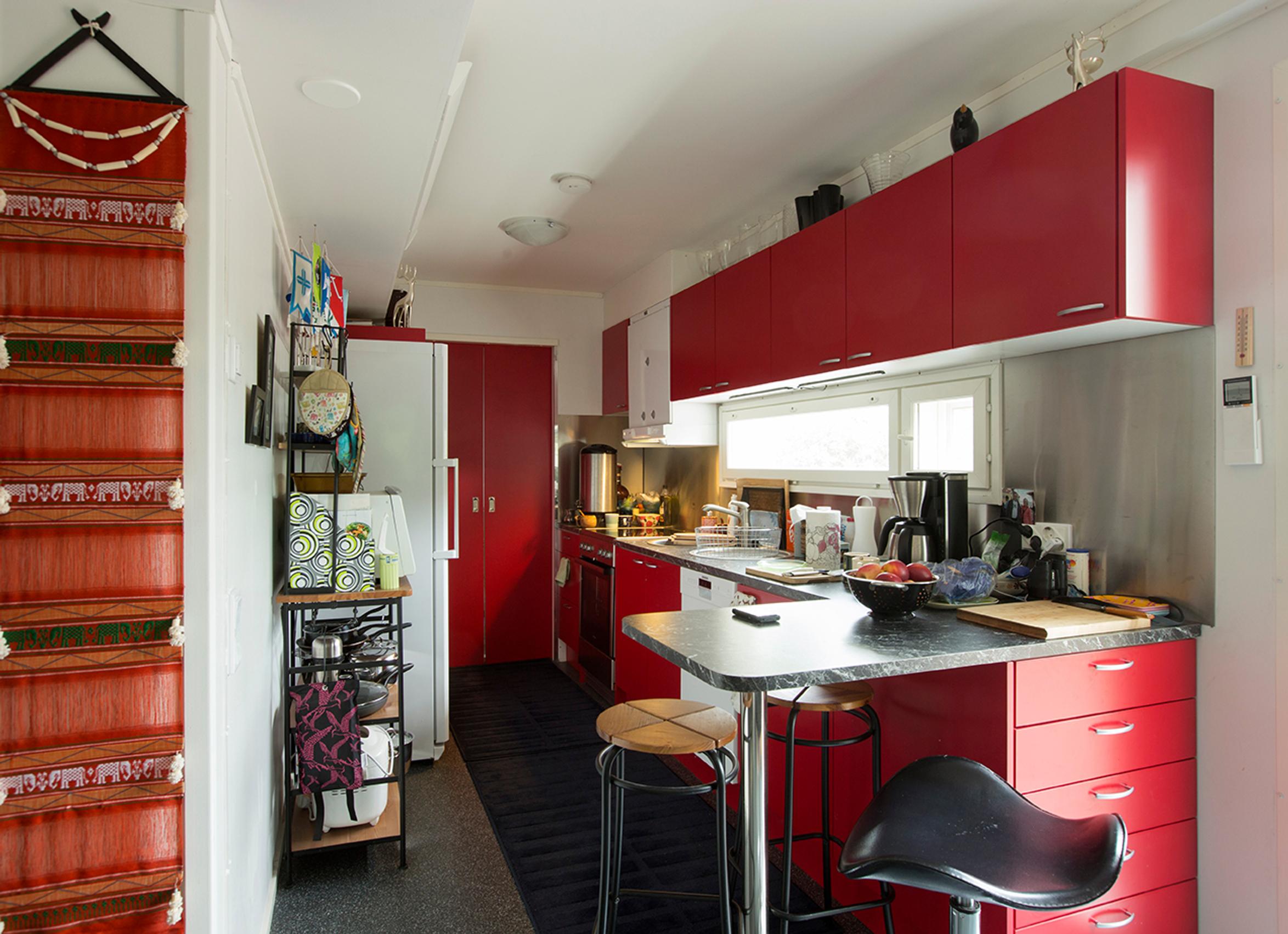

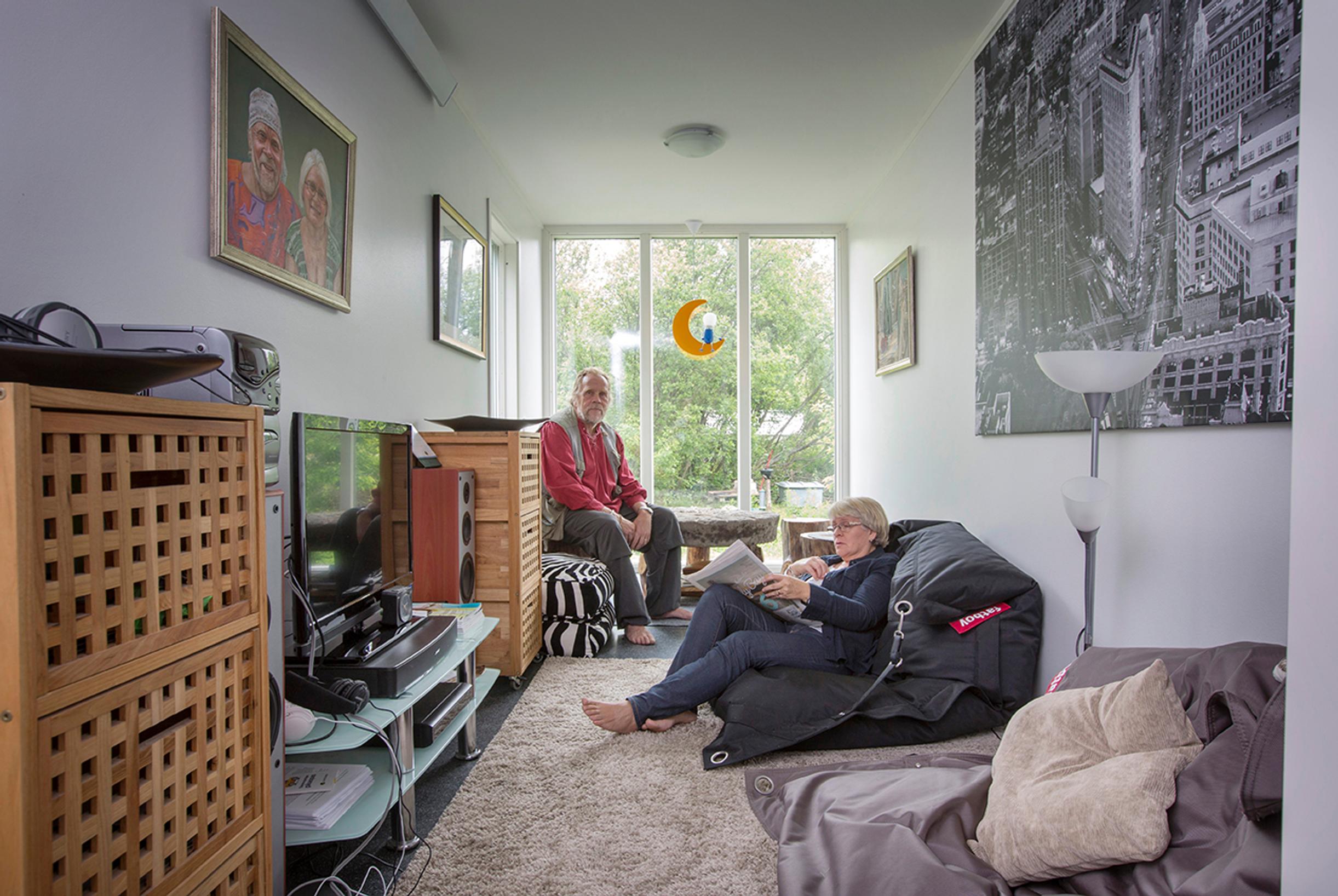
A frame of containers and an old roadside grill
Niina Merta and architect Kimmo Lehtola built Finland’s first permanently permitted container home in 2017. You can only spot the unusual structure in the container door left visible at the end of the house. Following international examples, they used many recycled materials, such as some of the windows and stairs, deck boards, and bathroom fixtures. Nonetheless, container construction wasn’t much cheaper than a standard home.
“From the outside, this looks like a fairly typical house—though it’s strangely windowless—and features distinctive curved roof section and the container door. The grill and containers act like extensions on a basic house. Leaving the container door visible is a fun detail that immediately reveals the unusual nature of the building,” Aaltio says.

