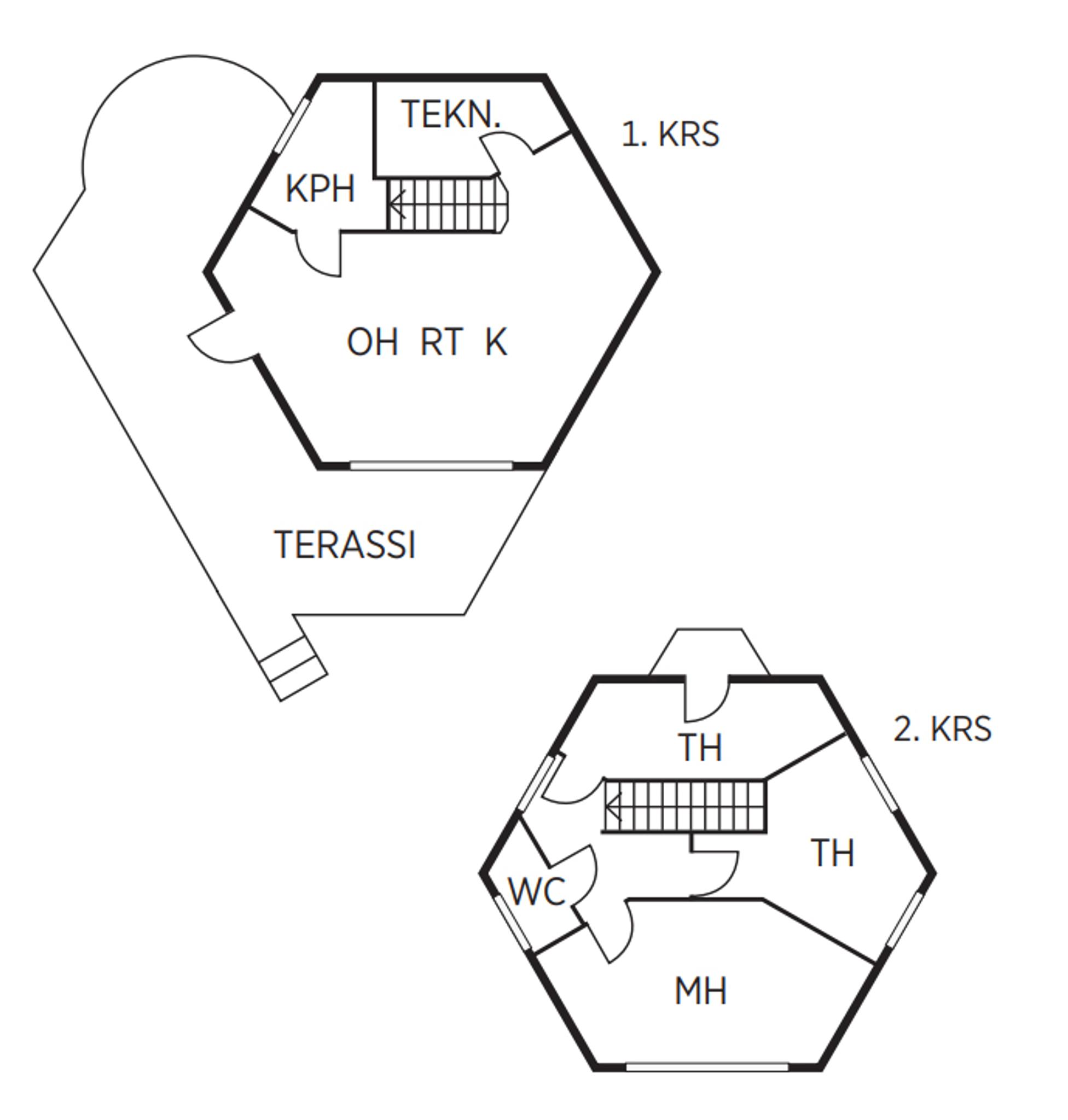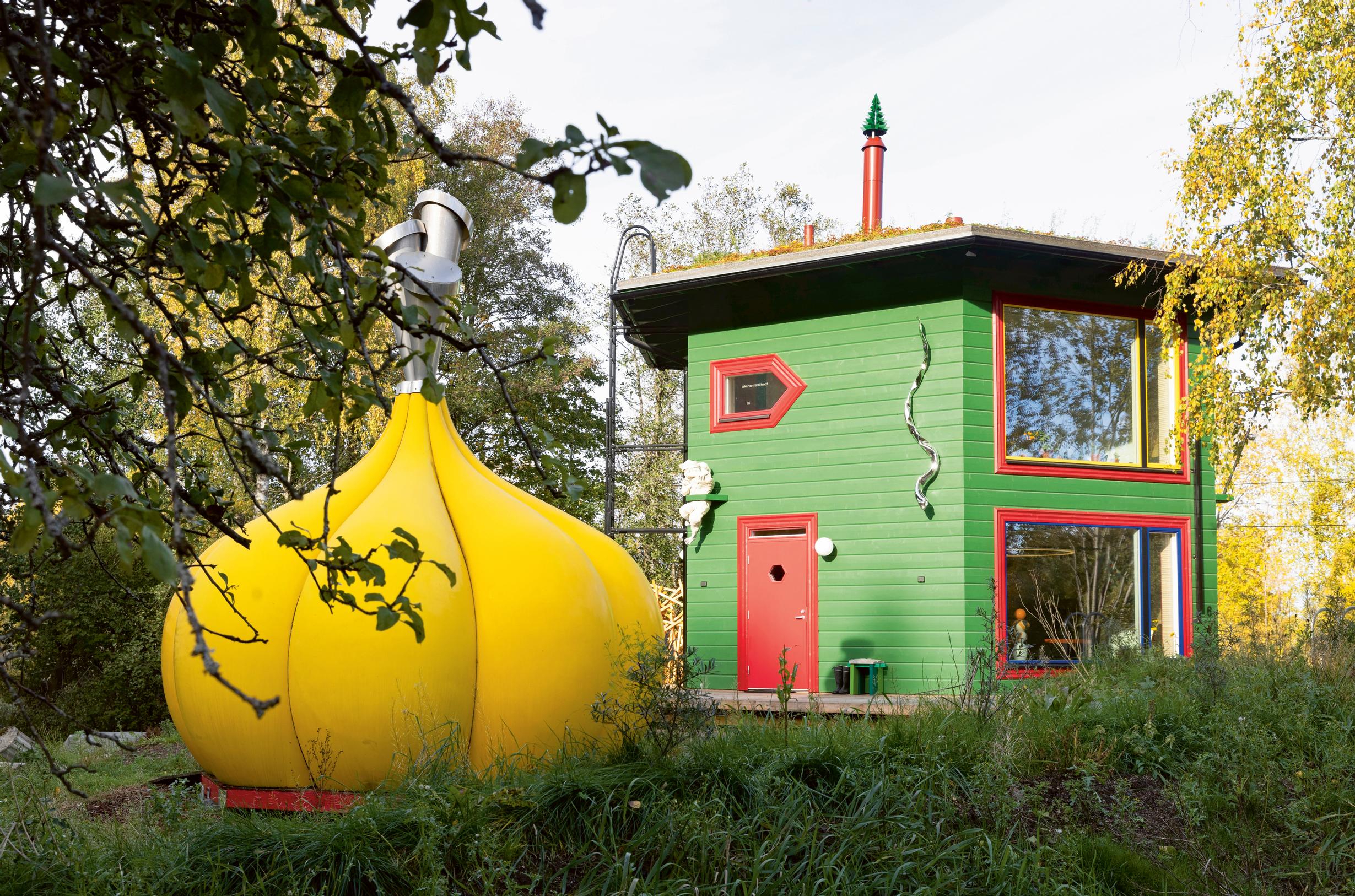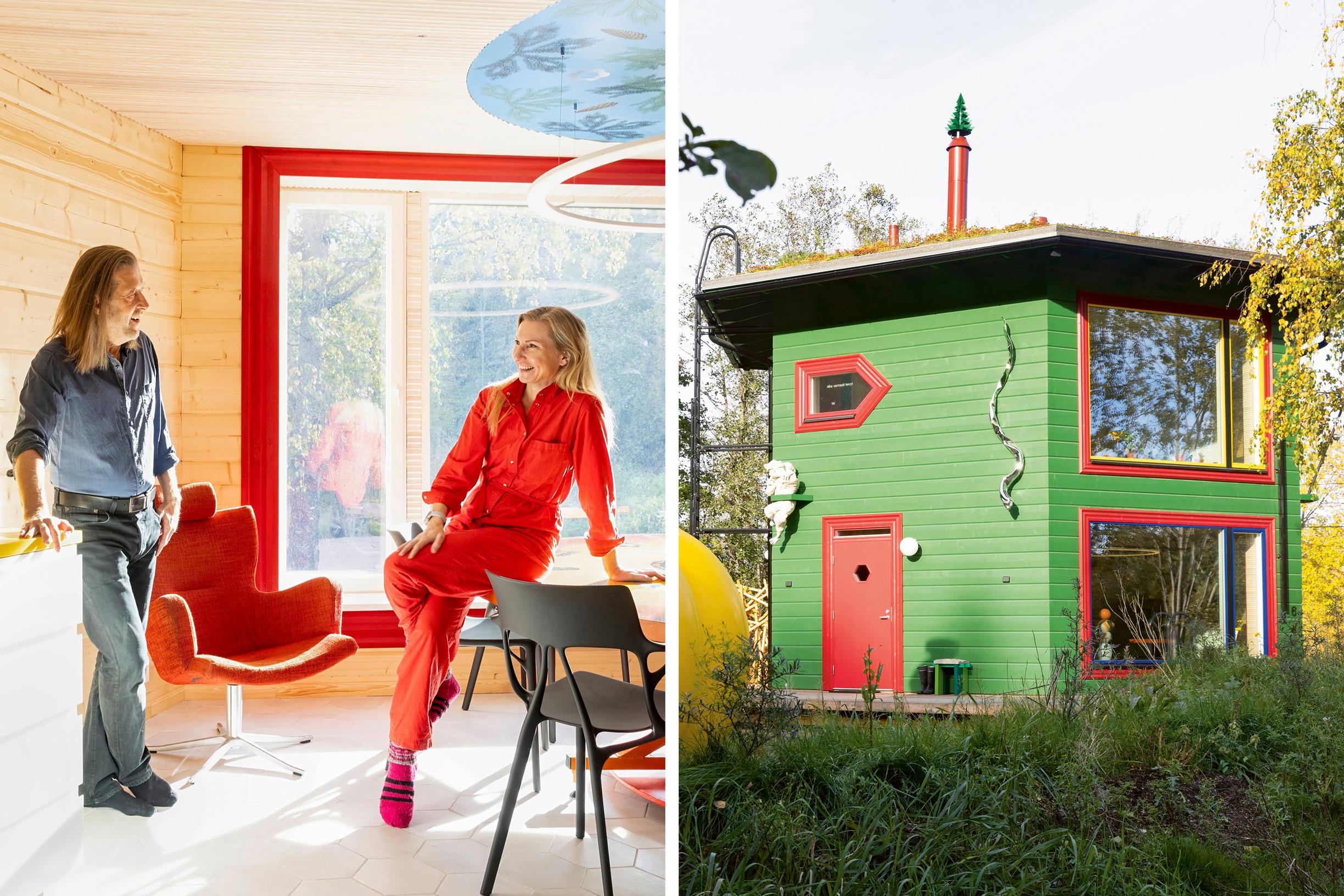
A six-corner wonder! This couple built a unique hexagonal house
Jan-Erik Andersson and Marjo Malin built a cozy nest of a home in a small hexagon. In the Kuusi-o House, art and playfulness are an essential part of the architecture. The name of the house is a play on the Finnish words for hexagon (“kuusio”) and spruce (“kuusi”).

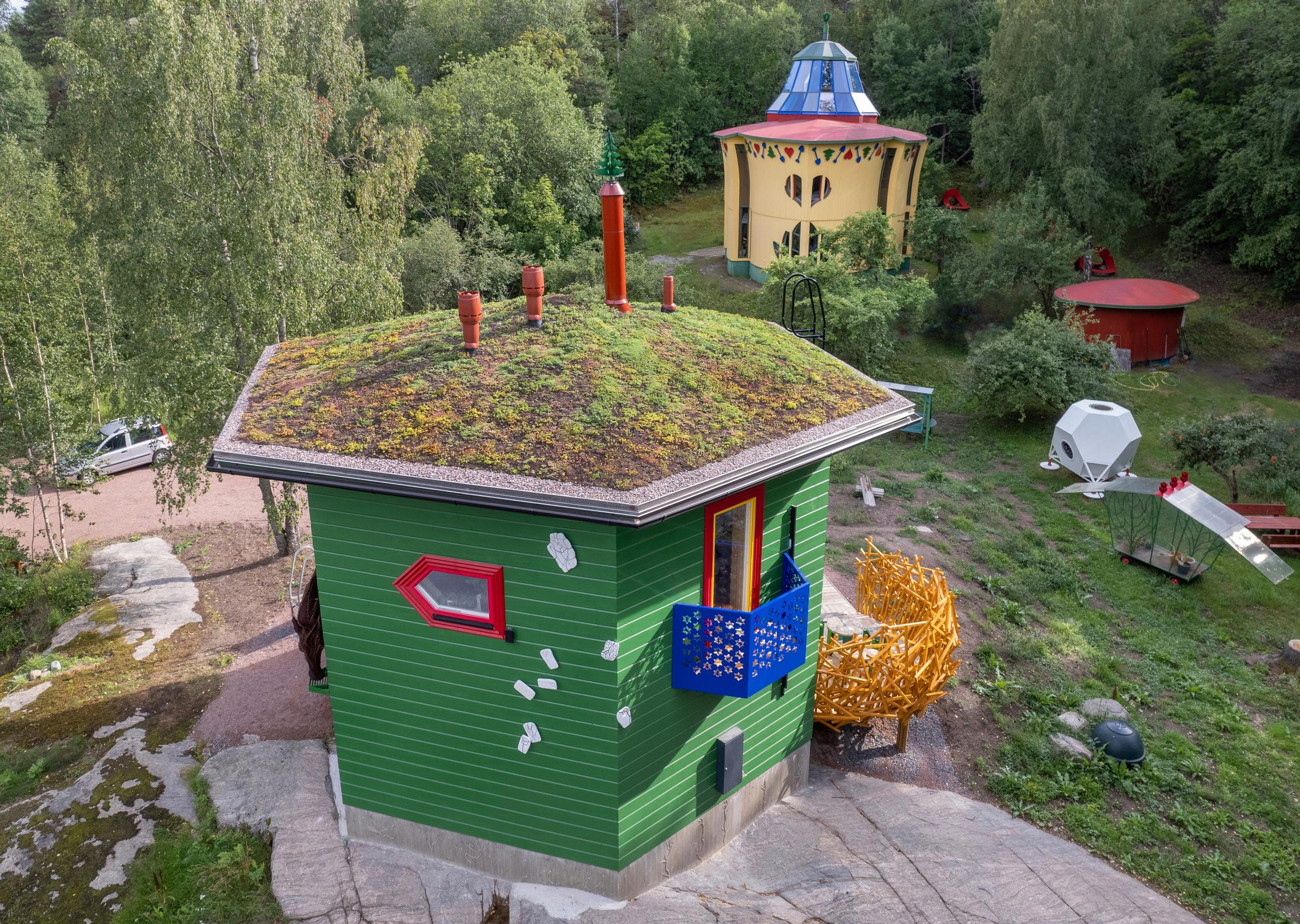
Along the roadside in Turku, Finland, stands a hexagonal house painted a bright green, reminiscent of a lush spruce. The color is only the beginning; the sedum roof features a chimney topped—almost like a treetop—with a metal spruce sculpture. Fittingly, the street address is number six.
Artist Jan-Erik Andersson and graphic designer Marjo Malin’s brand-new Kuusi-o House is located next to their old home, a building that resembles a giant leaf. They moved out of the Leaf House, originally created as an art project, when it became an artist and researcher residence.
The Kuusi-o House honors the building’s nature-inspired floor plan and the domestic spruce used as its material. Unfortunately, the two spruce trees in the garden that had also inspired the house had to be cut down before construction, as they’d been destroyed by spruce bark beetles.

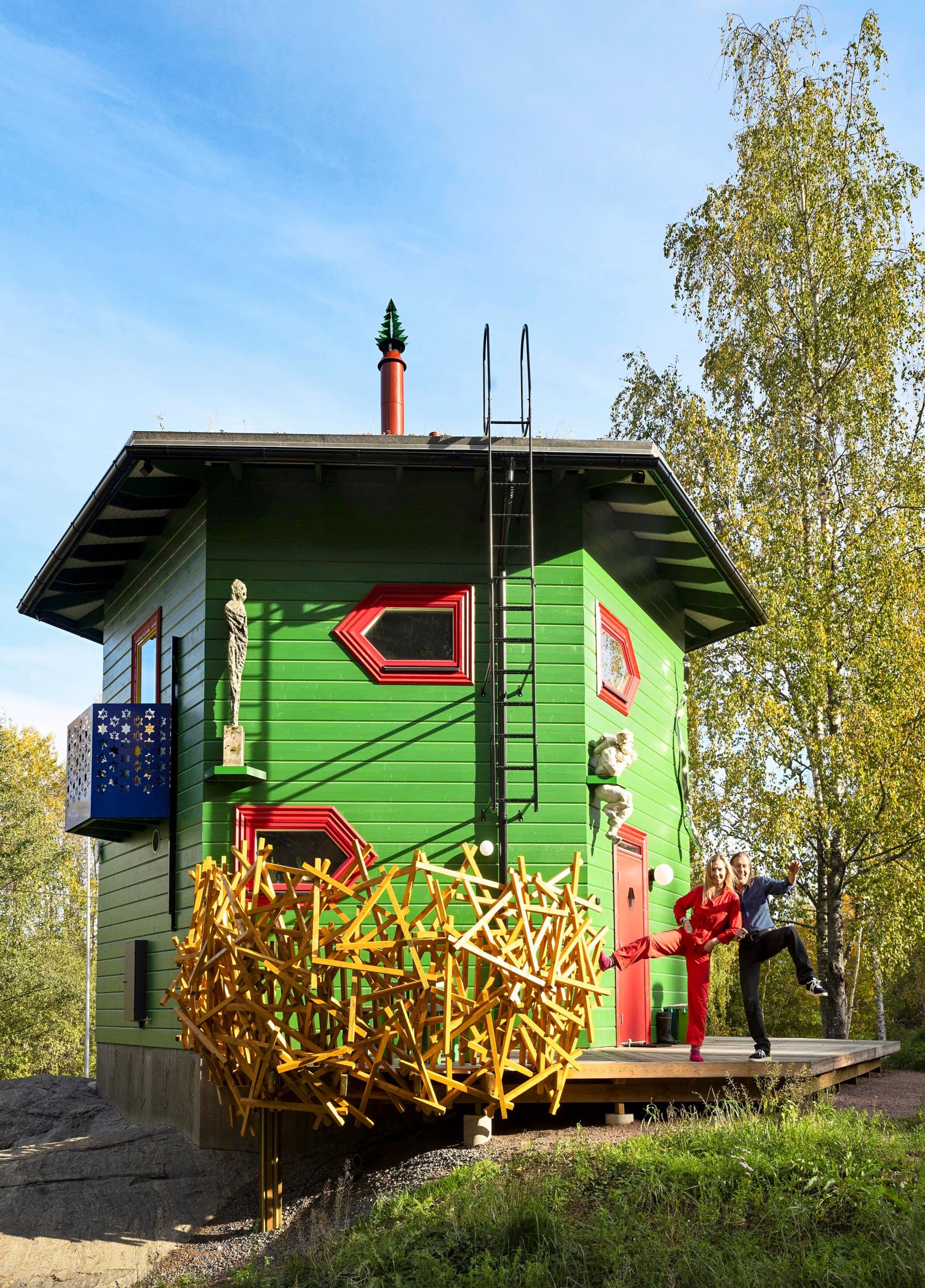
The home’s 74 square meters span two floors. Downstairs, the open space includes the kitchen, dining area, living room, maintenance room, and bathroom. Upstairs, there’s a bedroom, two workrooms, and a toilet.
Art is an empowering element here as well, just as it was in their previous home, woven into the very structures of the house. For instance, there is an installation in the bathroom by Kristiina Mäenpää. Additionally, multiple sculptures decorate the facade. The house is also part of Jan-Erik’s post-doc research at Uniarts Helsinki’s Academy of Fine Arts.
“This is an experiment in how small a house can be while still allowing two people to live and work in it without always bumping into each other. The idea is that this could be replicated on a modest budget, and the artistic flourishes are up to each homeowner,” Jan-Erik explains.
The house was built for 250,000 euros. The artists’ works were made possible by support from the Kone Foundation.
At one point, the idea was to build the home from shipping containers, until the plans took a more angular shape.
Photos from the construction period:

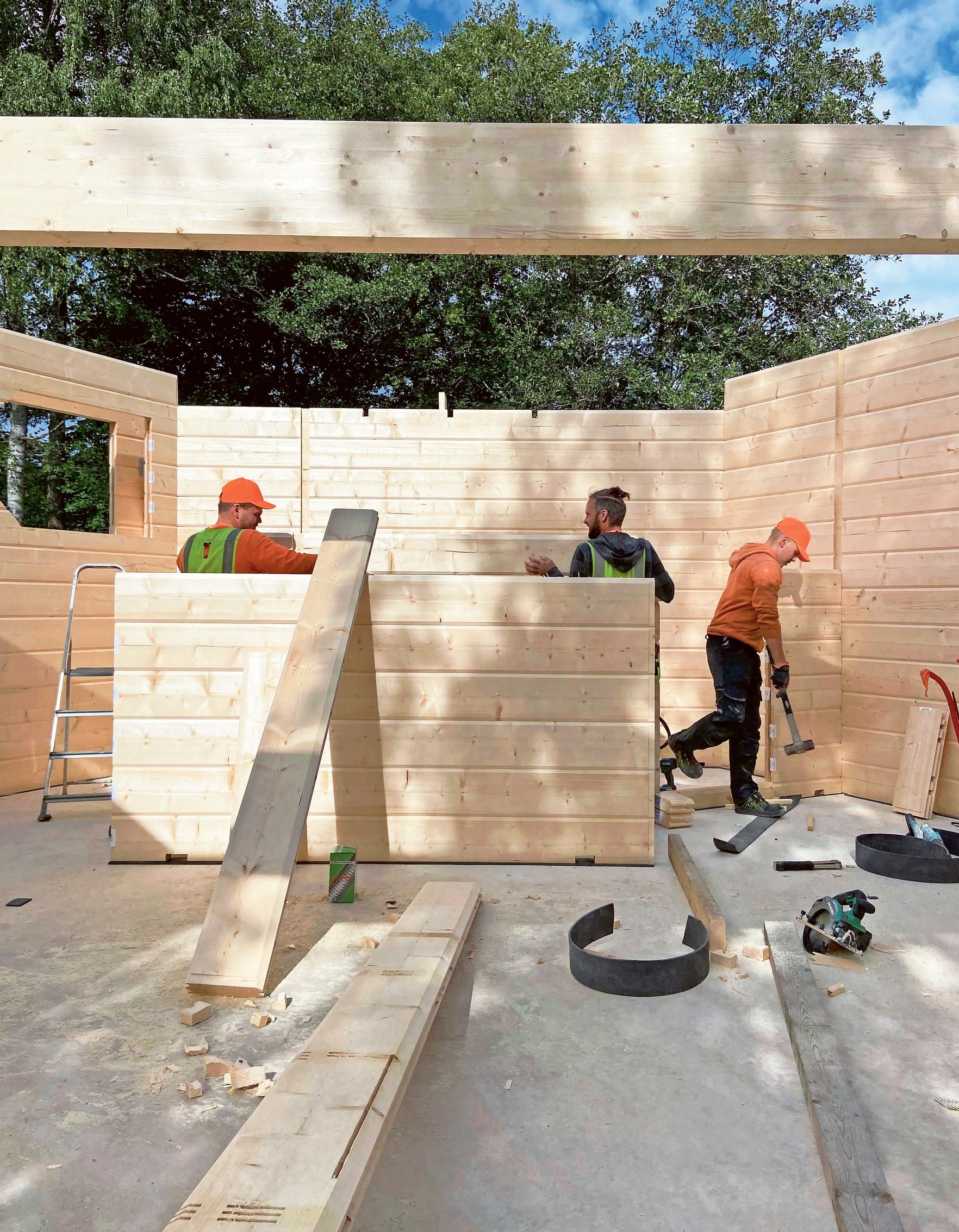

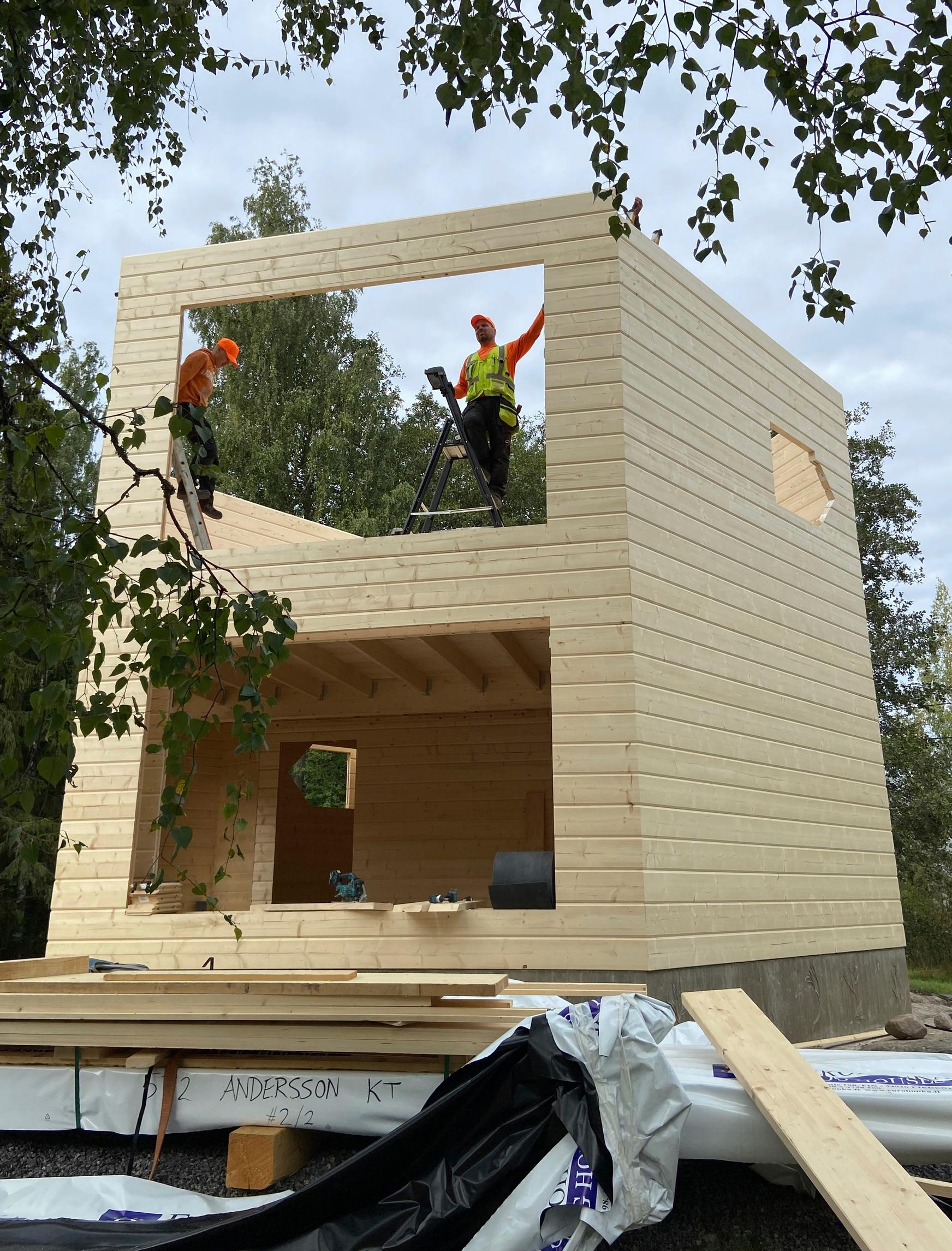

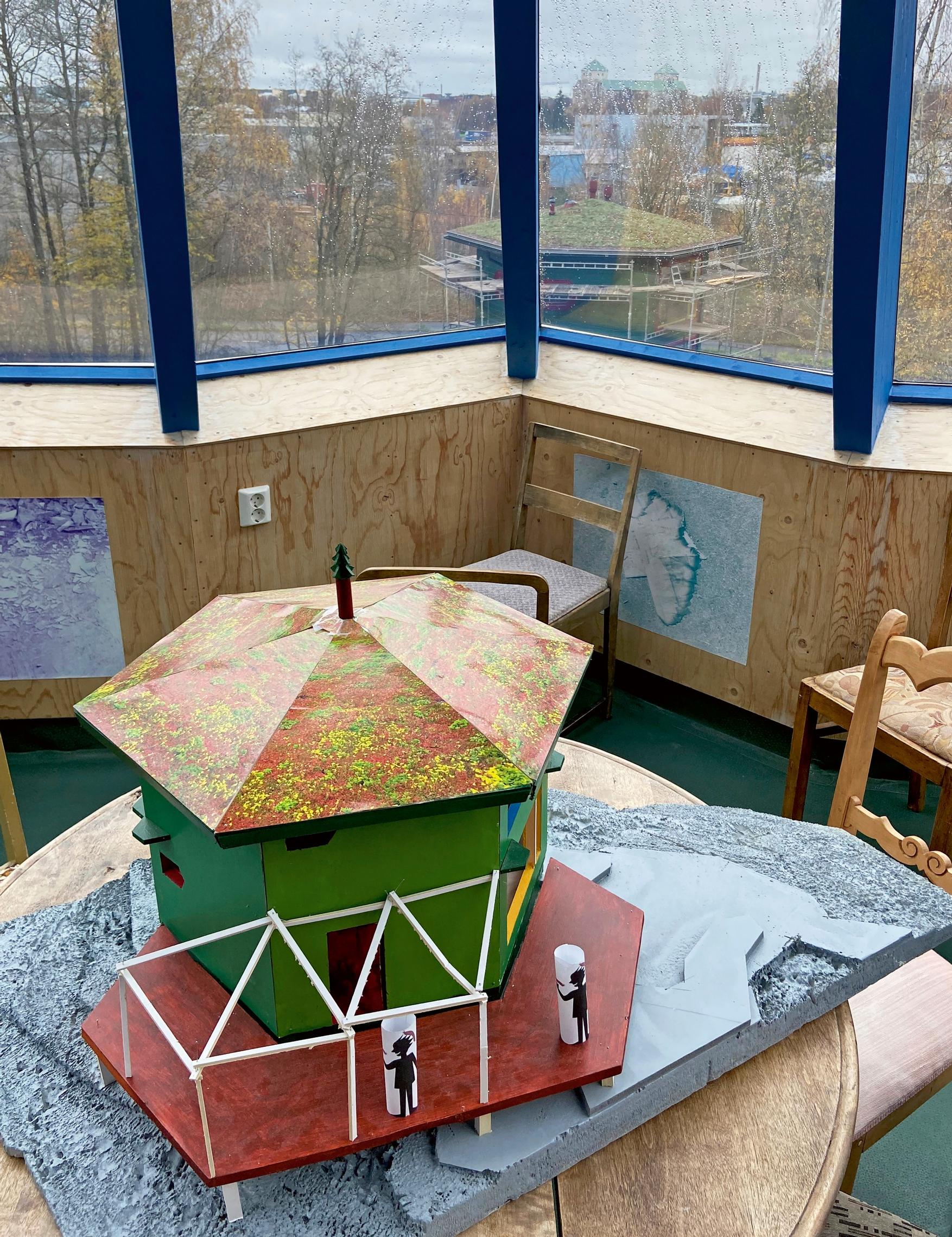
Jan-Erik designed the new small house with architect Erkki Pitkäranta over several years. At one point, the idea was to build the home from shipping containers, until the plans took a more angular shape. The building dispensation came easily, but the house needed to be artistic to fit the unique look of the lot—and the Kuusi-o house fulfilled that.
The couple admits the Leaf House they previously built was so challenging and required such skilled craftsmanship that constructing the Kuusi-o house didn’t feel like a huge challenge by comparison. From a construction standpoint, using a double-log technique, commonly seen in the Swiss Alps, was intriguing—Jan-Erik discovered it online while searching for glue-free, energy-efficient methods. Few houses in Finland have been built using this method, and it appears the Kuusi-o House is Turku’s first double-log building. The space between the two seven-centimeter log walls was filled with wood fiber insulation, bringing the total wall thickness to 40 centimeters. This preserves the healthy, breathable qualities of the wood and improves thermal insulation.
“It’s a brilliant way to avoid glue. If the windows were smaller, this would be a zero-energy house,” Jan-Erik notes.

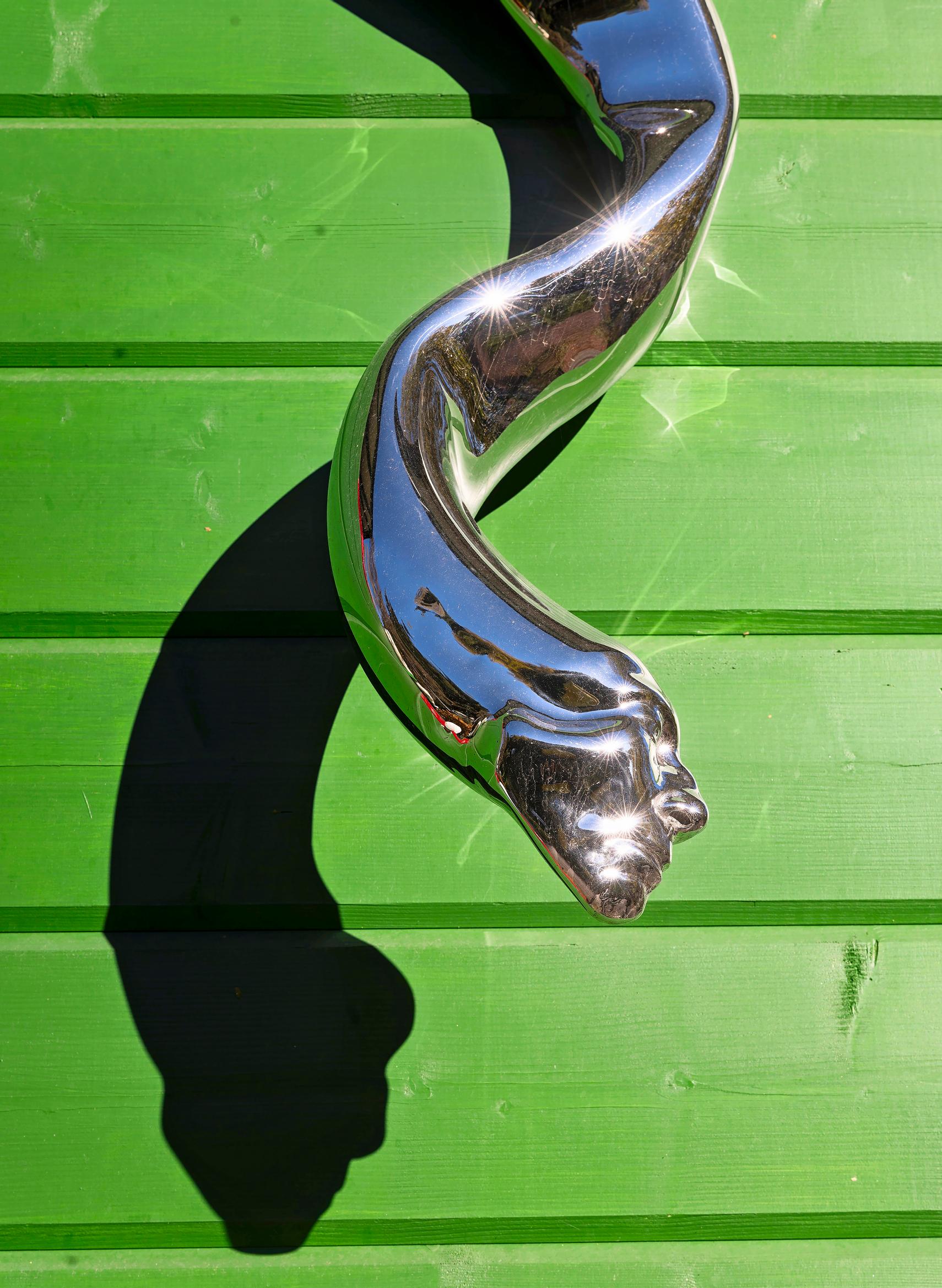

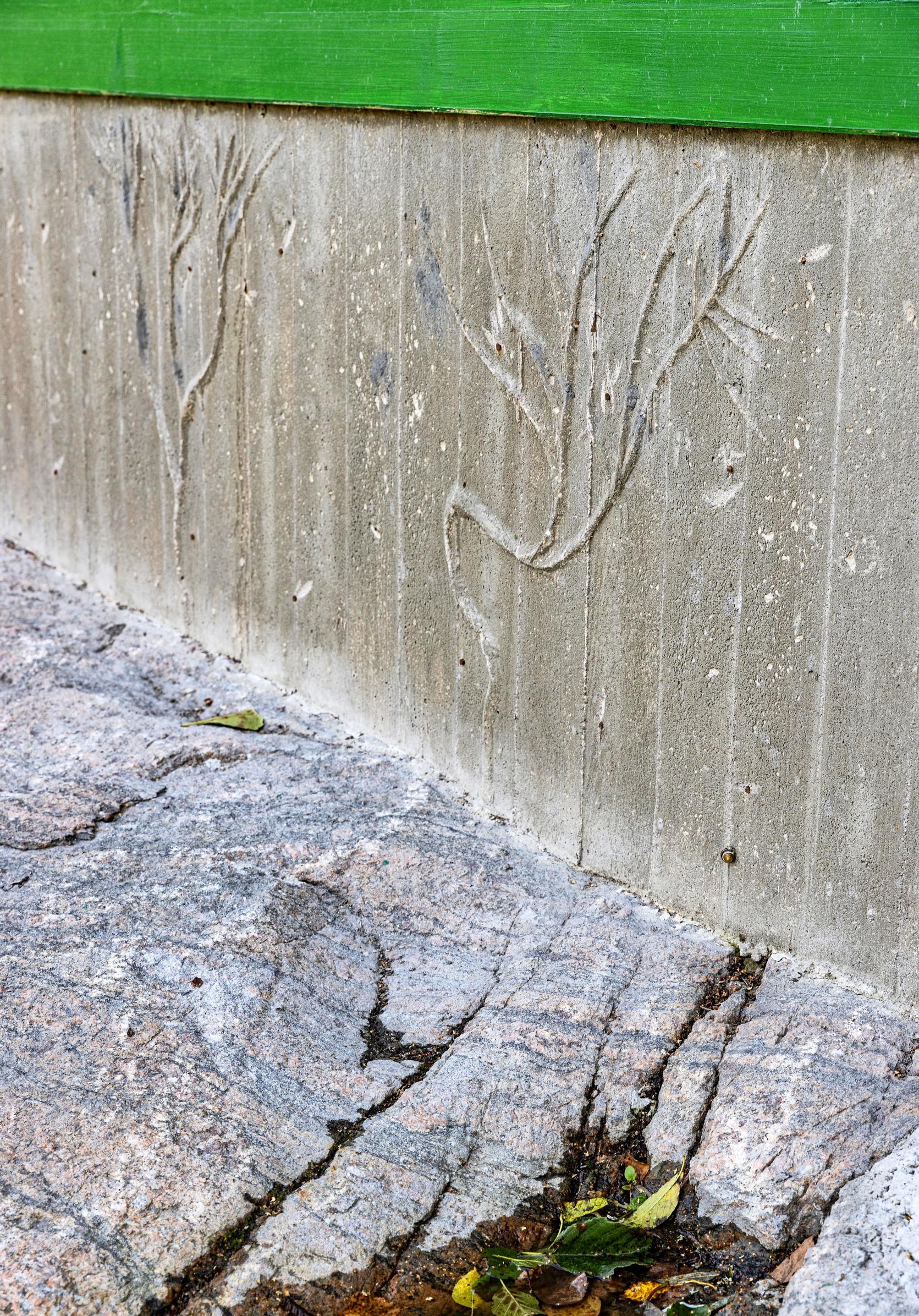
Art is an empowering element, woven into the very structures of the house.
The house started to take shape around the circular table that now sits downstairs. Two meters in diameter, the table was used to demonstrate future dimensions outdoors with the help of some sticks. Later on, the house’s concrete foundation was poured onto the rock, but no blasting was needed. Jan-Erik sawed and built the tall cast mold from separate boards.
Not everything went by the schedule—there was heavy rainfall, and they had to wait for the logs. In the end, three builders erected the double-log frame in eight days. Jan-Erik worked at the site himself, at times from nine in the morning around the clock. He enjoys building, but it was also a way to save money.
Marjo focused more on the interior this time.
The hexagonal shape reminded them of its angularity many times during construction. For instance, cutting the ceiling boards to fit was a moment when they realized how much simpler it would have been if the space were square.
“It was a construction luxury that we lived right next door and could drop by the site even for just an hour,” Marjo says.

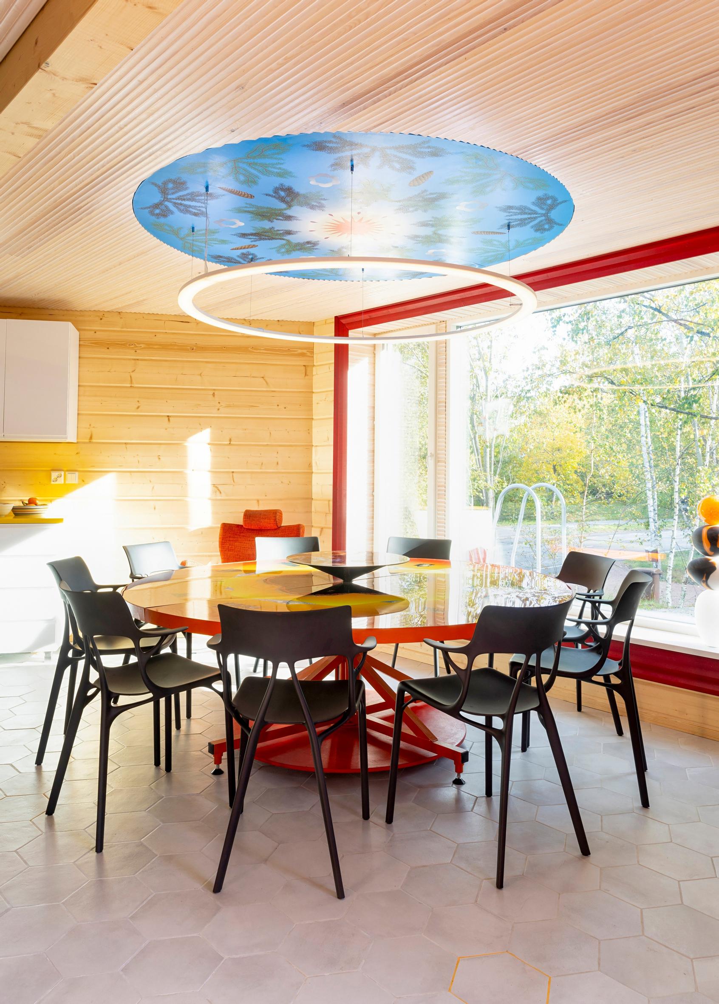

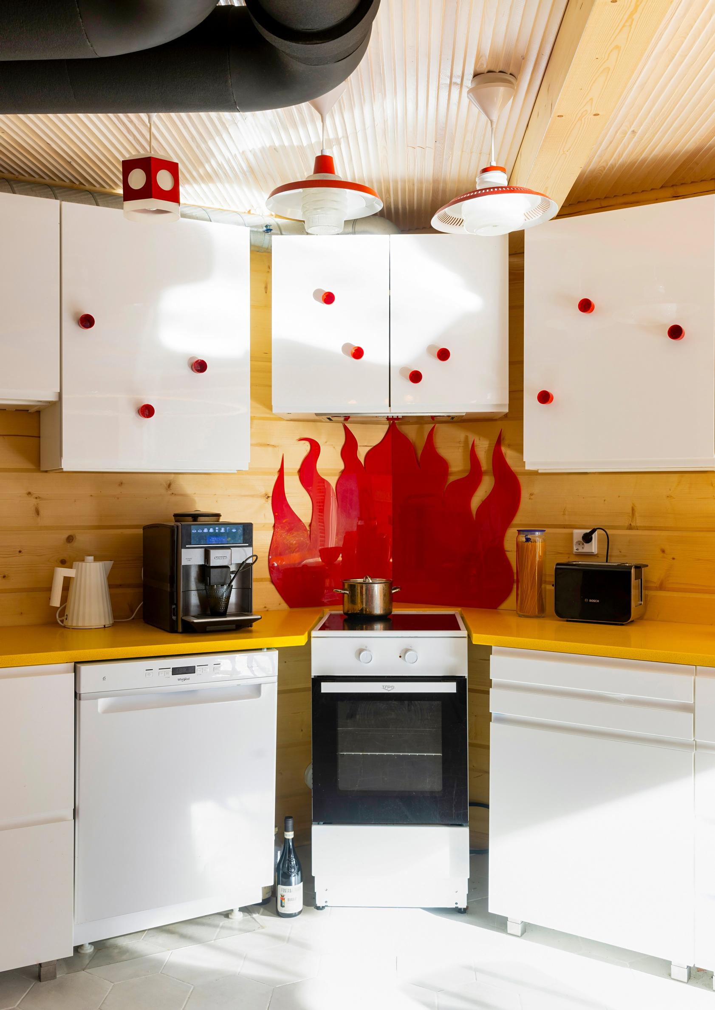

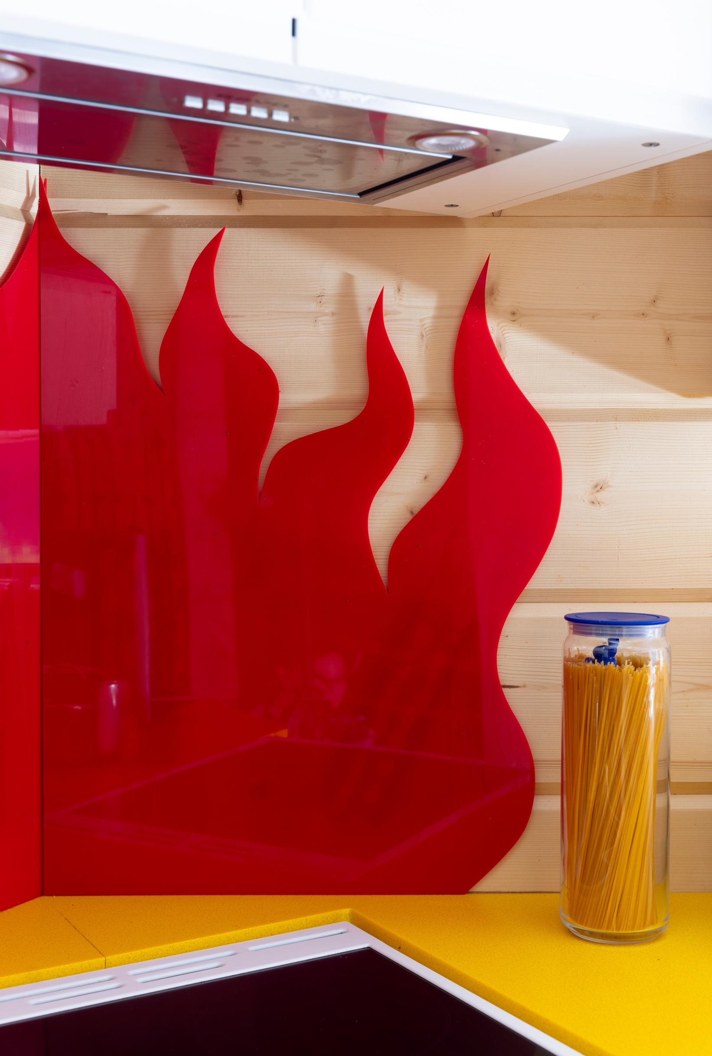

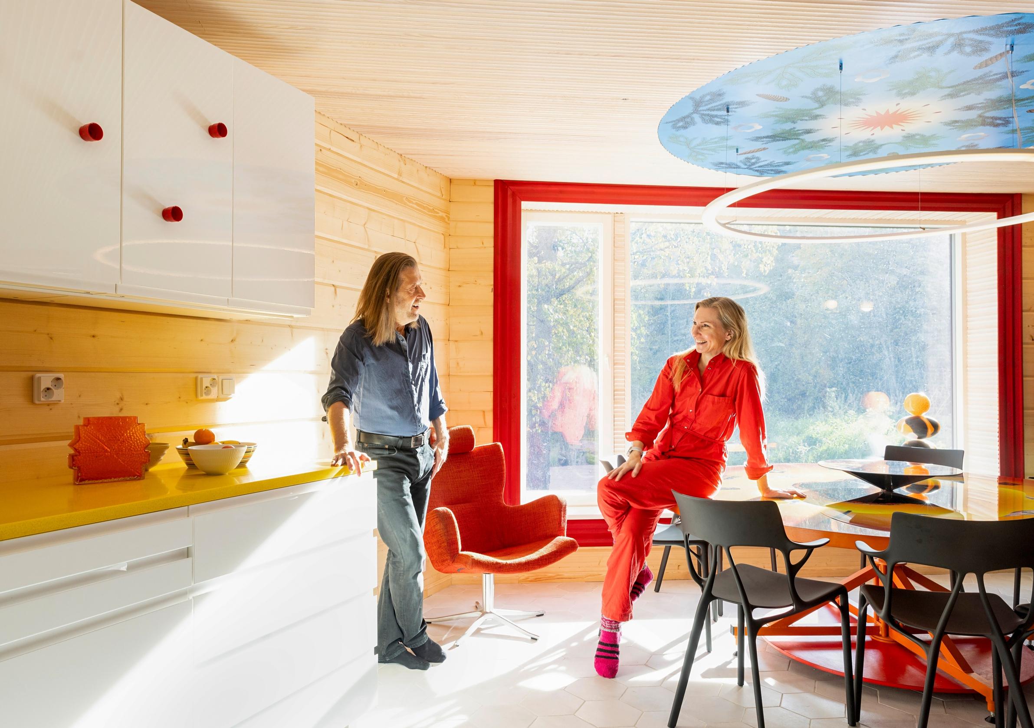

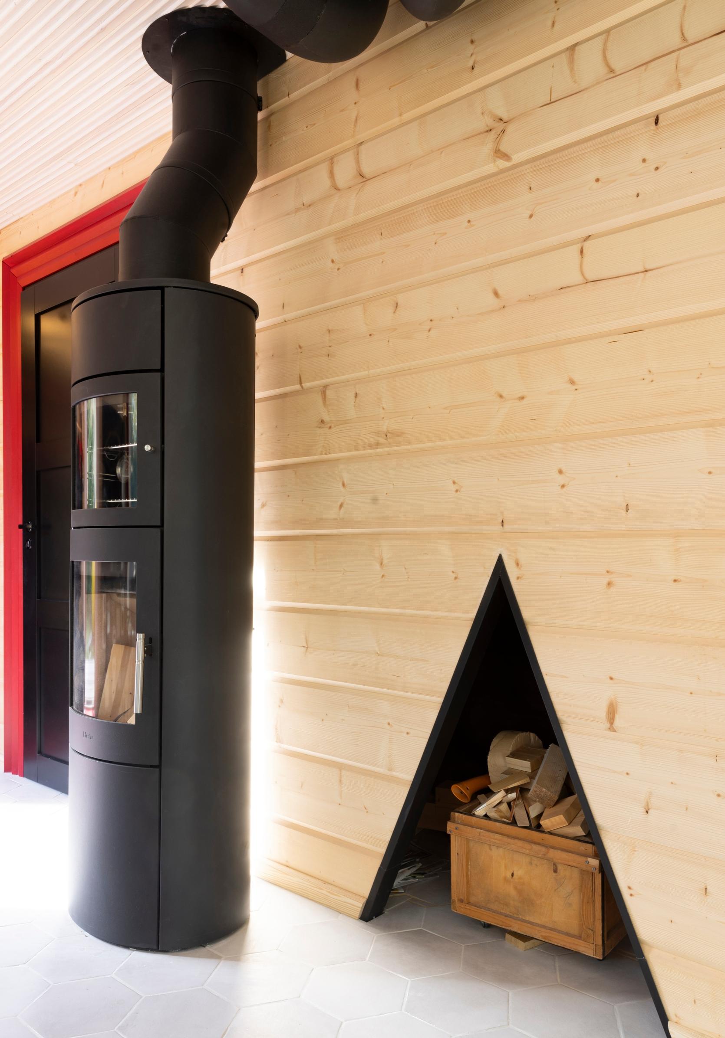
In the downstairs area of the house, they’ve let it metaphorically burn. The kitchen, dining space, and living area all share a flame motif—playful echoes of the stove’s blaze. The theme was Marjo’s idea, boldly referencing the climate crisis.
“I follow climate issues closely. I’m proud we used a fire theme, that we had the courage to incorporate something negative and serious into our décor, which is pretty unusual,” Marjo says.
Jan-Erik points out there’s always a spark of hope in a flame, as well.
“A house has always been a kind of escape from the world, but the way we see it, we can’t escape anymore, not even into our homes—we have to do something,” he says.
Turning our gaze to the downstairs floor, of course it’s laid with hexagonal tiles. Part of the inspiration came from the Giant’s Causeway in Northern Ireland, a UNESCO World Heritage Site of hexagonal basalt columns formed by solidified lava over time.
Photos from the construction period:

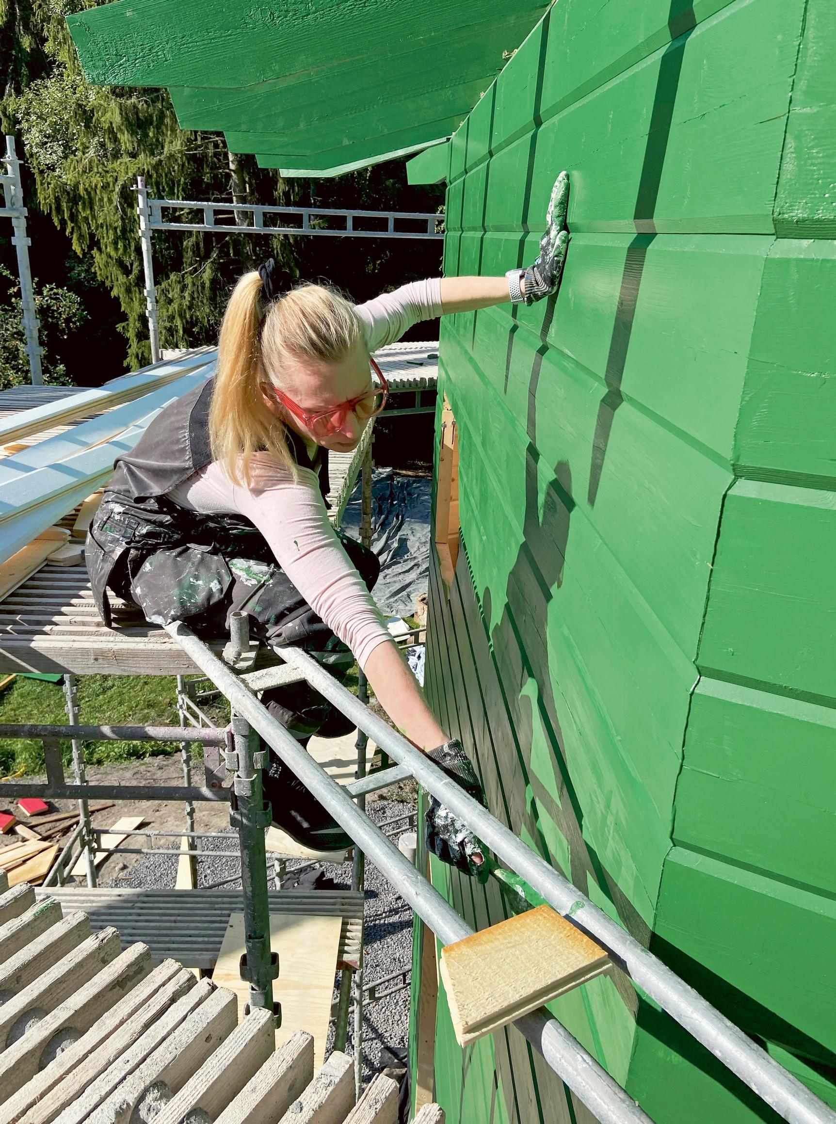

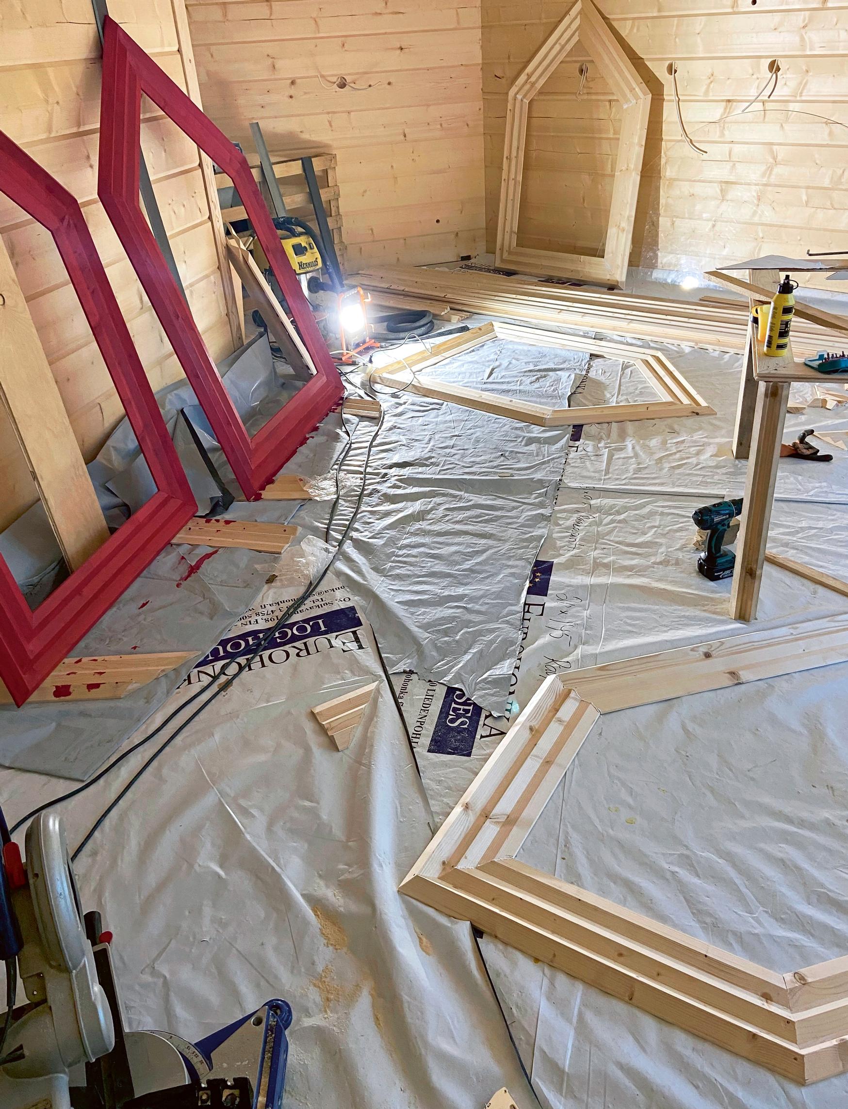

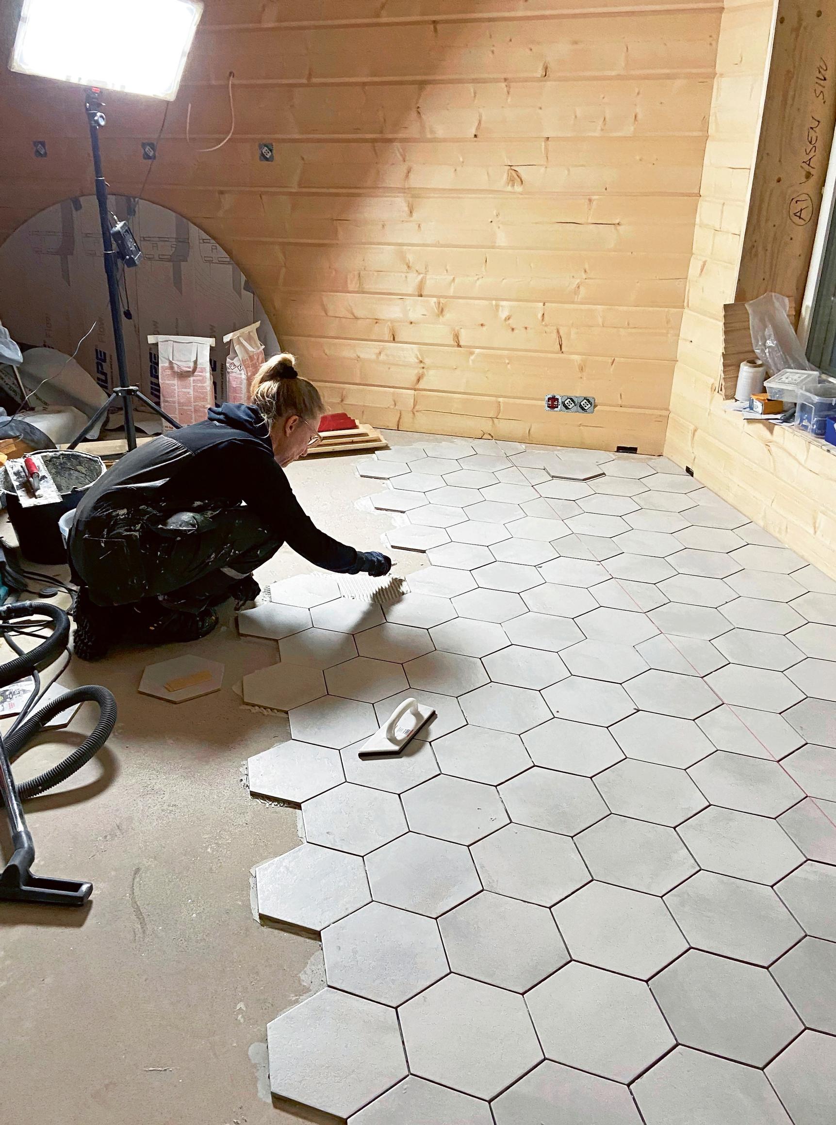

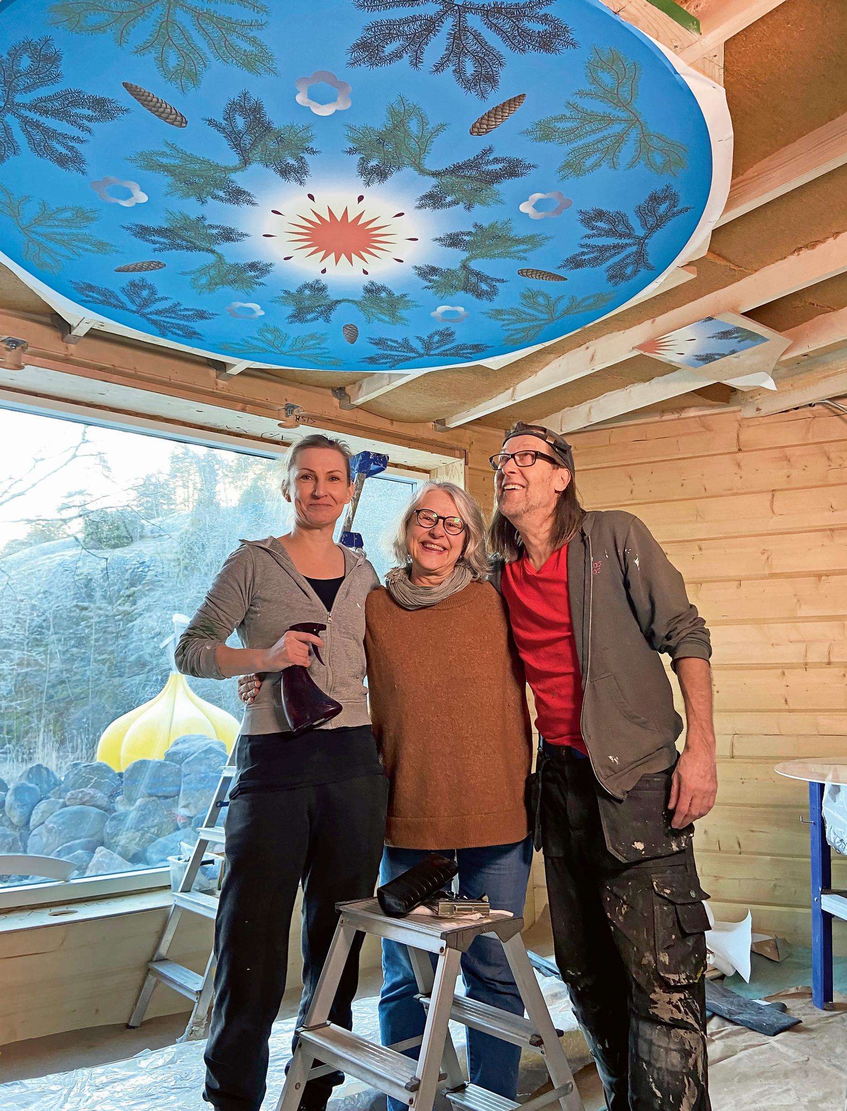
Marjo is responsible for the floor, and making it left a strong impression on her—both good and otherwise. Taking on DIY hexagon floor tiling for the first time wasn’t exactly easy. Some friction arose when they had differing opinions on the best tiling method. A small mishap led them to try yellow grout in a few spots, and it turned out to look surprisingly cool.
“At one point, it began to go off track, and the other half came to the rescue, so we had a bit of a clash. The floor’s slightly uneven, but if you accept it’s DIY, it has a kind of charm,” Marjo laughs.
“It was a construction luxury that we lived right next door and could drop by the site even for just an hour.”

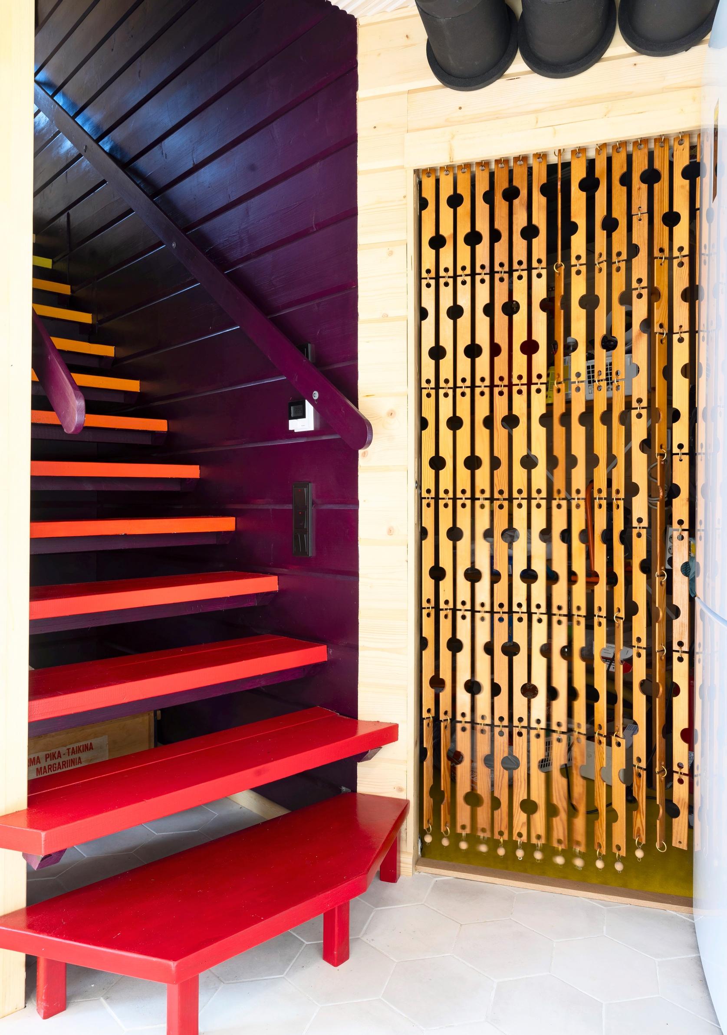

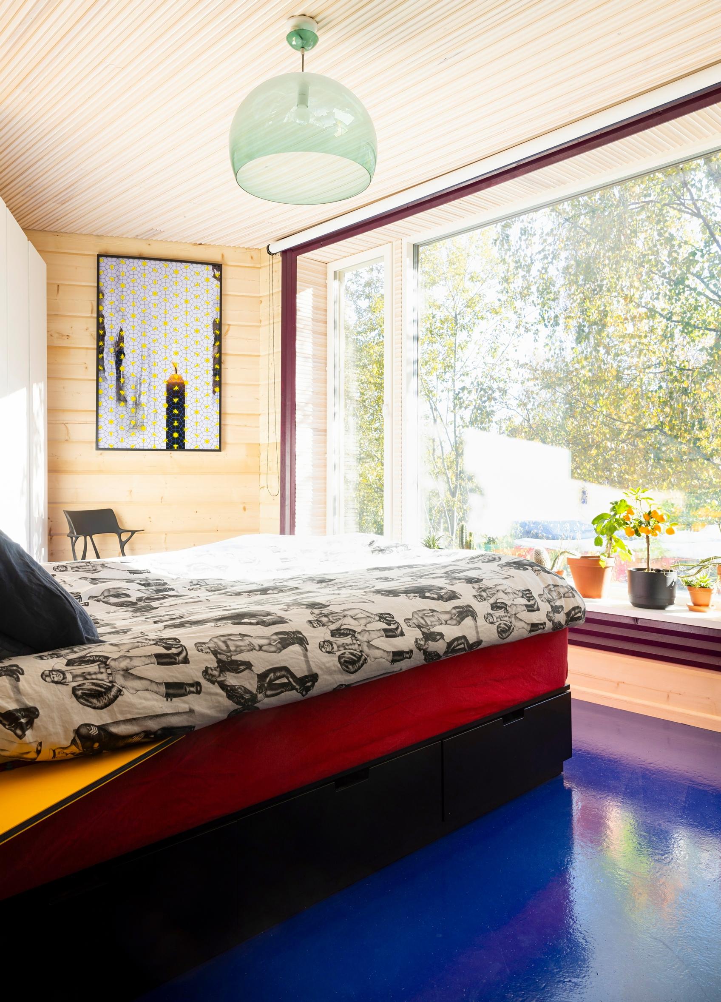

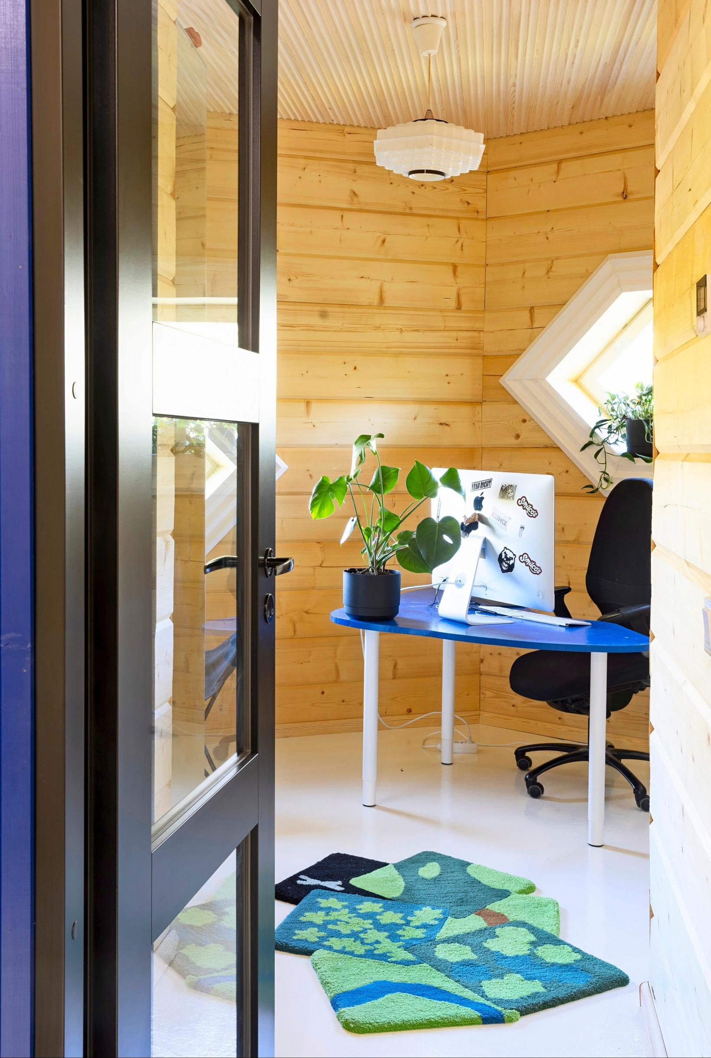

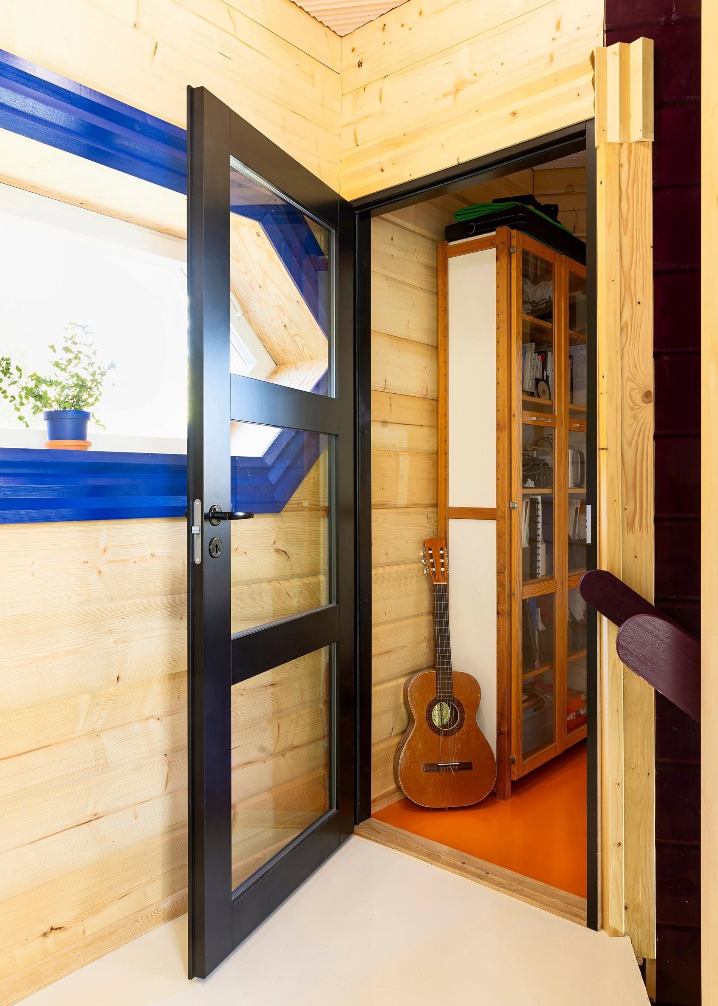

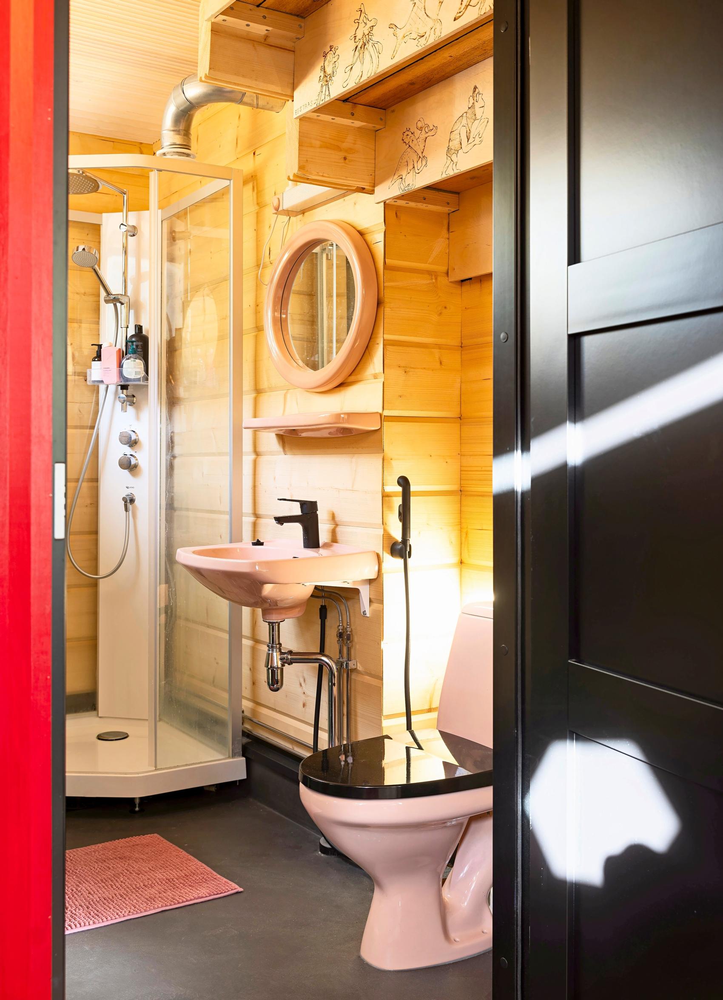
The light-toned upstairs is accessed via stairs humorously dubbed the funnel to the underworld. Each wall section has a window, so the light comes from six directions. They’re glad the architect suggested adding one more upstairs window—an excellent example of the collaboration between an artist and an architect, which Jan-Erik loves.
The hexagon gives the home a feeling of continuous flow, without abrupt right angles interrupting the space. Jan-Erik observes that a hexagon is also more energy-efficient than a square.
The move last spring wasn’t a long one in terms of distance, but they still keep some of their books in the Leaf House residence. The couple has settled nicely into their new place. Many visitors actually like the Kuusi-o House more than the Leaf House—possibly because it feels a bit more like a conventional home, at least in size.
So far, they haven’t found themselves bumping into each other, even though the space is limited. Jan-Erik finds it amusing that his off-site workspace is, symbolically, bigger than their entire house.
They haven’t forgotten passersby either: in the spirit of classicism, the outer corners of the house—as if on branches—feature art for people to look at. Jan-Erik still sees no good reason why a house shouldn’t be representational.
“It hints to people that you can view the world in many ways. Not everything has to follow unwritten rules, like if you have a certain amount of money, you must have a certain kind of house and car to be part of some group,” Jan-Erik says.
“Art, natural shapes, and people truly give architecture its soul. A large hexagonal tile isn’t the same as a square mosaic tile, and it’s worth taking the time to watch tutorials.”

