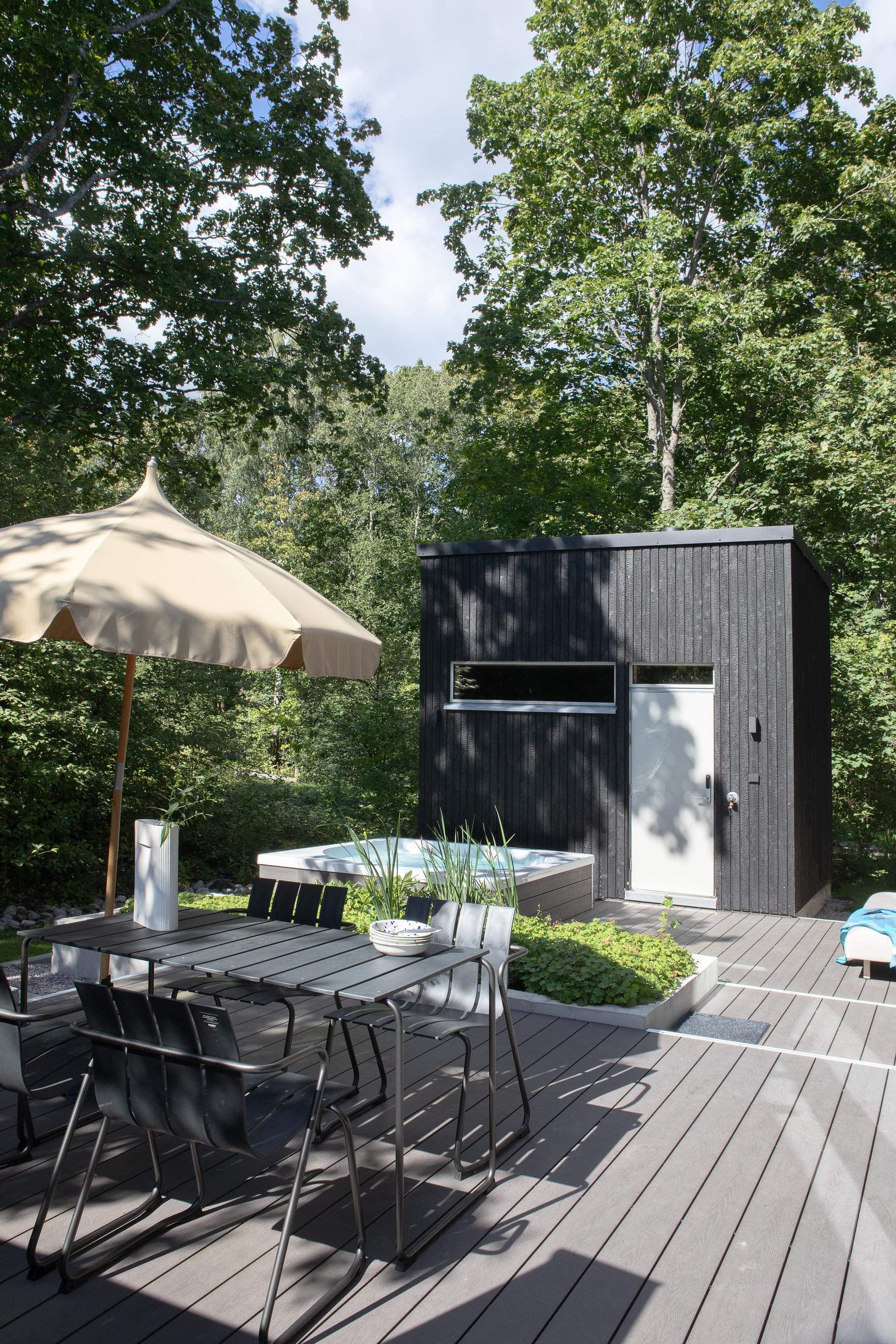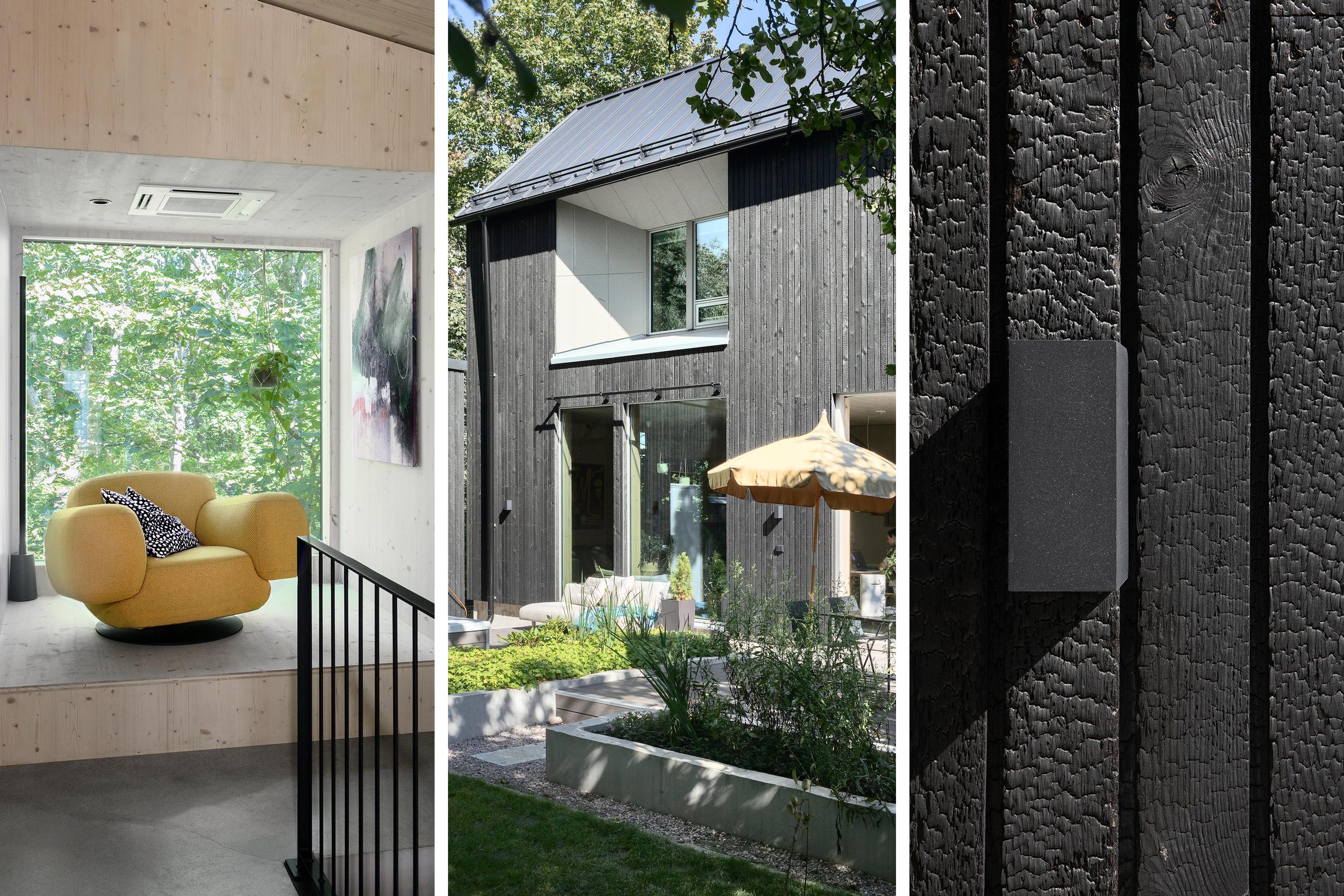
Scorched house—on purpose! This home was treated with an ancient technique
The CLT house of Finns Petteri and Reeta Laamo has walls made of charred larch paneling. The treatment, which originated in Japan, is called shou sugi ban. It’s the perfect match for the architecture and the interior, where clarity is key!



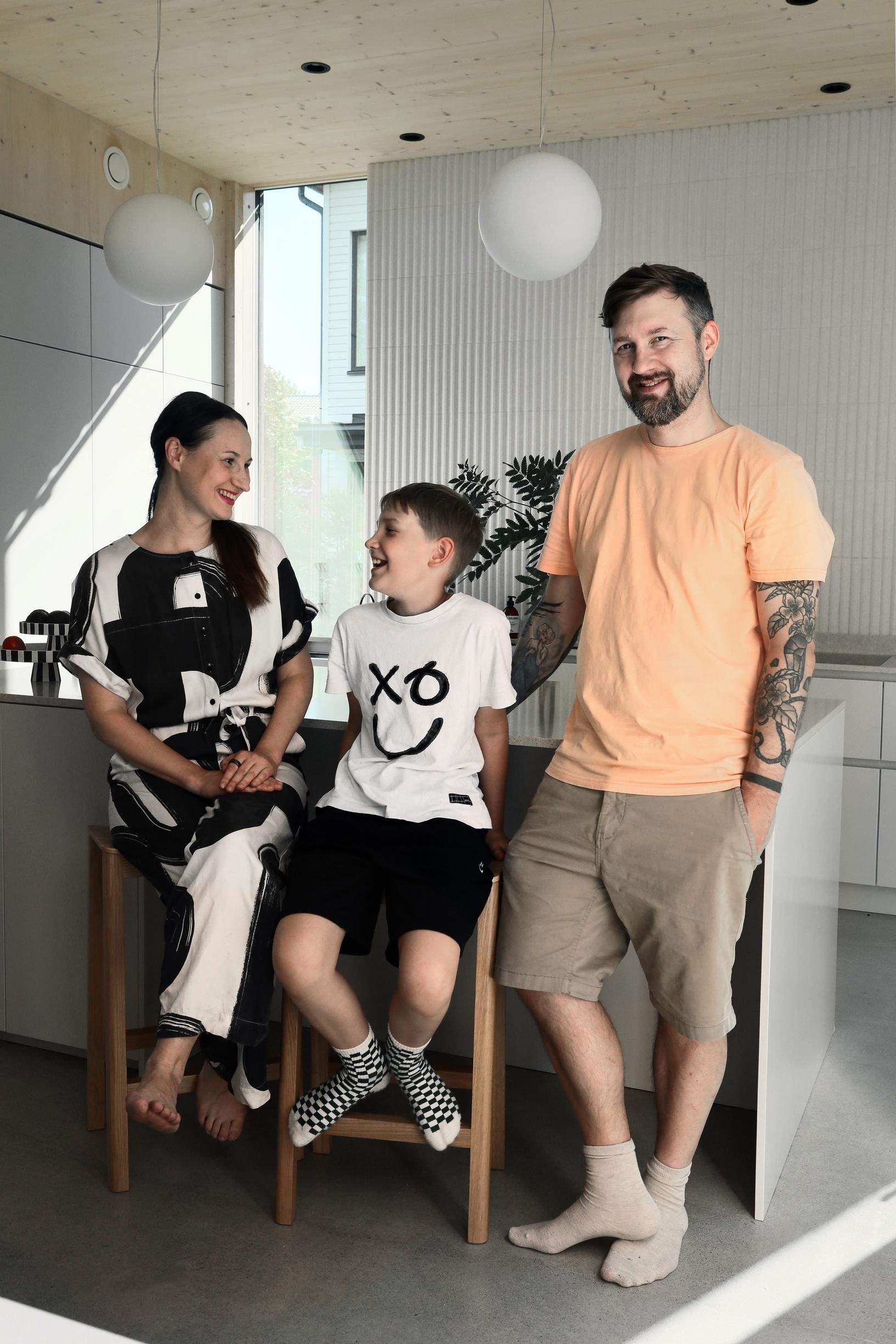
Residents Reeta and Petteri Laamo and their three children. On Instagram: @talo_hiili
HOME A detached house built in 2022 in Helsinki. It offers 160 square meters of living space and a total floor area of 206 square meters. There’s also a backyard sauna on the property.
The dark exterior wall of this modern detached home, built in 2022, gleams in the sunlight.
Reeta Laamo sits by the open glass sliding door with her laptop in front of her. A light summer breeze ruffles the patio umbrella, and mouthwatering aromas drift from the kamado grill in the outdoor kitchen.
Up close, the house’s black exterior paneling appears charred—and it is.
The walls are clad in surface-charred spruce paneling. The method is called shou sugi ban, and it has traditionally been used in Japan.
“Here in Finland, too, charring has been used for things like fence posts. Surface-burned wood repels water extremely well, and when placed underground, it lasts a long time without rotting,” says Petteri Laamo.
It’s tempting to run your hand over its silky surface, but can you really do that?
“We’ve applied terrace oil to make the surface more touch-friendly. It’s still delicate, but you can definitely touch it,” Petteri assures.

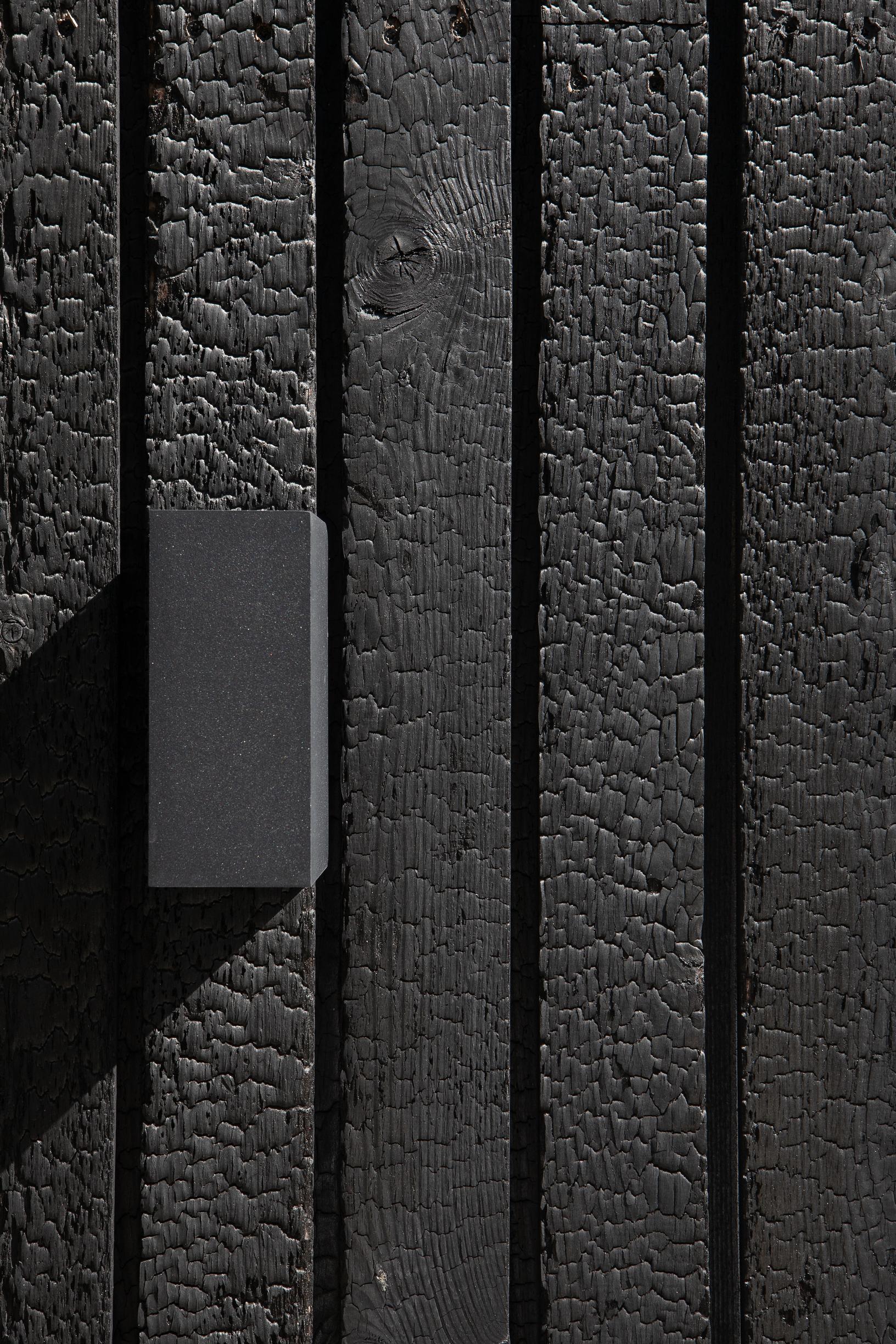

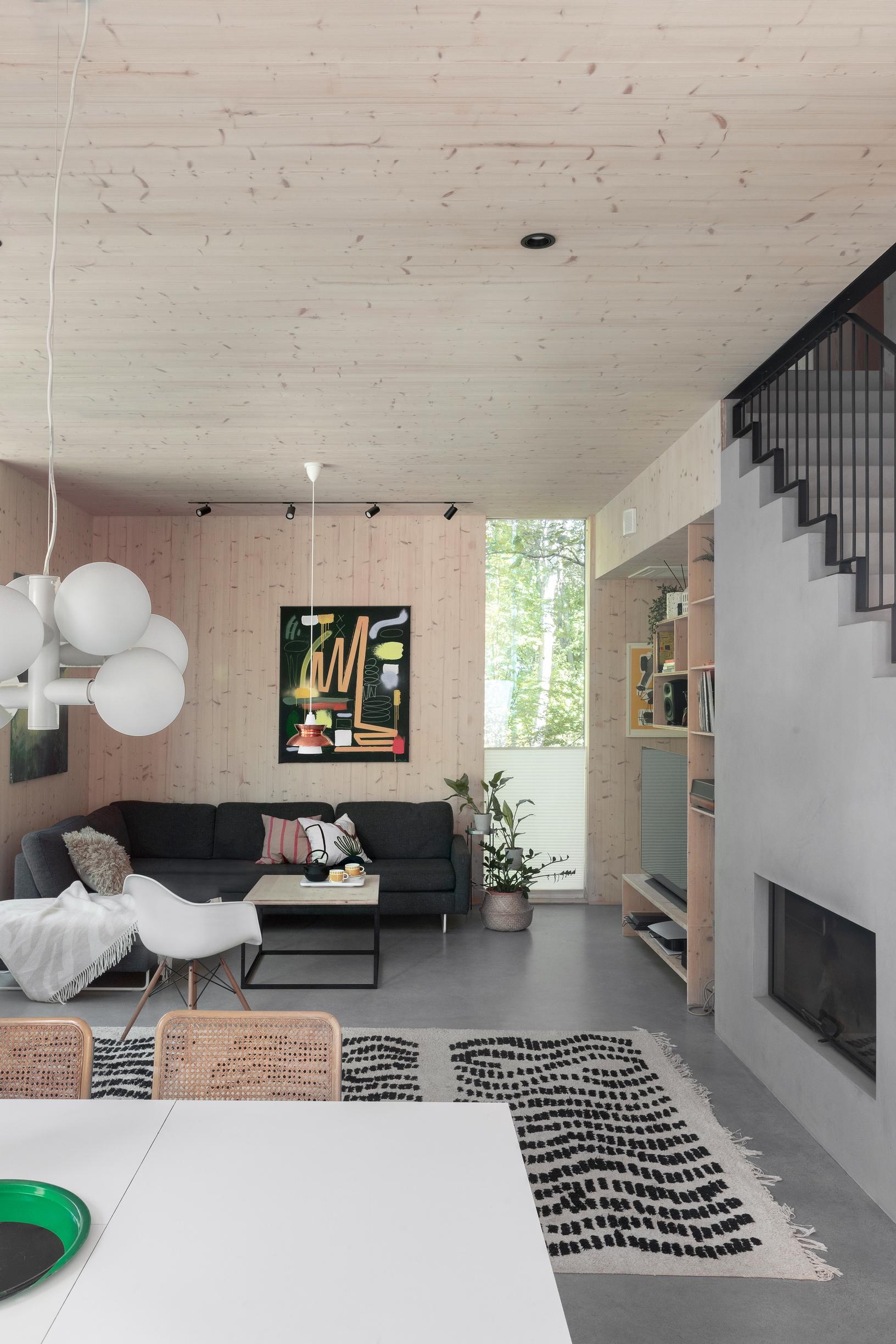

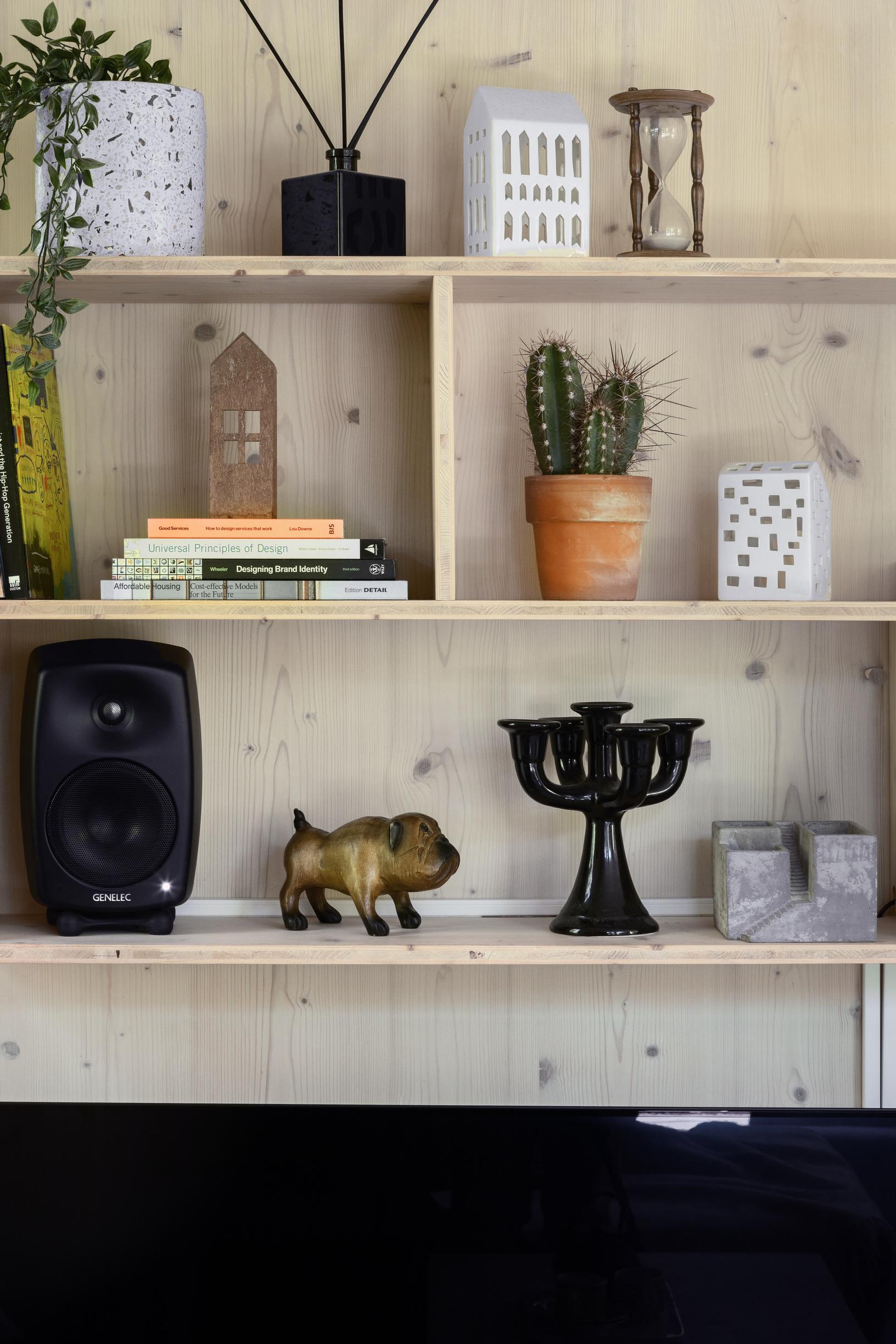
Let’s go back to 2019 for a moment. First, there was a lot and a vision.
“We’re family entrepreneurs by background, also doing visual design, and in our company we focus on human-centered design and service design, among other things. From that perspective, we considered the features and aesthetics we wanted in our home,” Petteri explains.
Reeta and Petteri gave the architect a thorough brief and free rein. From their own client work, they had learned that once you provide a strong brief, you should trust the expert’s competence.
The final design wasn’t the current boxy “piece of charcoal,” but a two-story house with an almost entirely glass ground floor.
“The house had a James Bond vibe,” Petteri recalls.
The plan was so bold it gave Petteri’s father, who had agreed to be the head builder, sleepless nights. After months of searching, they discovered that no one was willing to undertake such an ambitious design.
“Looking back, I’m glad the first plan never took shape. The house was almost like a sculpture, and I hope someone builds it somewhere one day,” Petteri says.
After more than half a year of research, they had to start over with a new team. Reeta and Petteri also became interested in cross-laminated timber (CLT) as a building material. They found architect Tapani Takkunen, who had already designed several CLT houses.

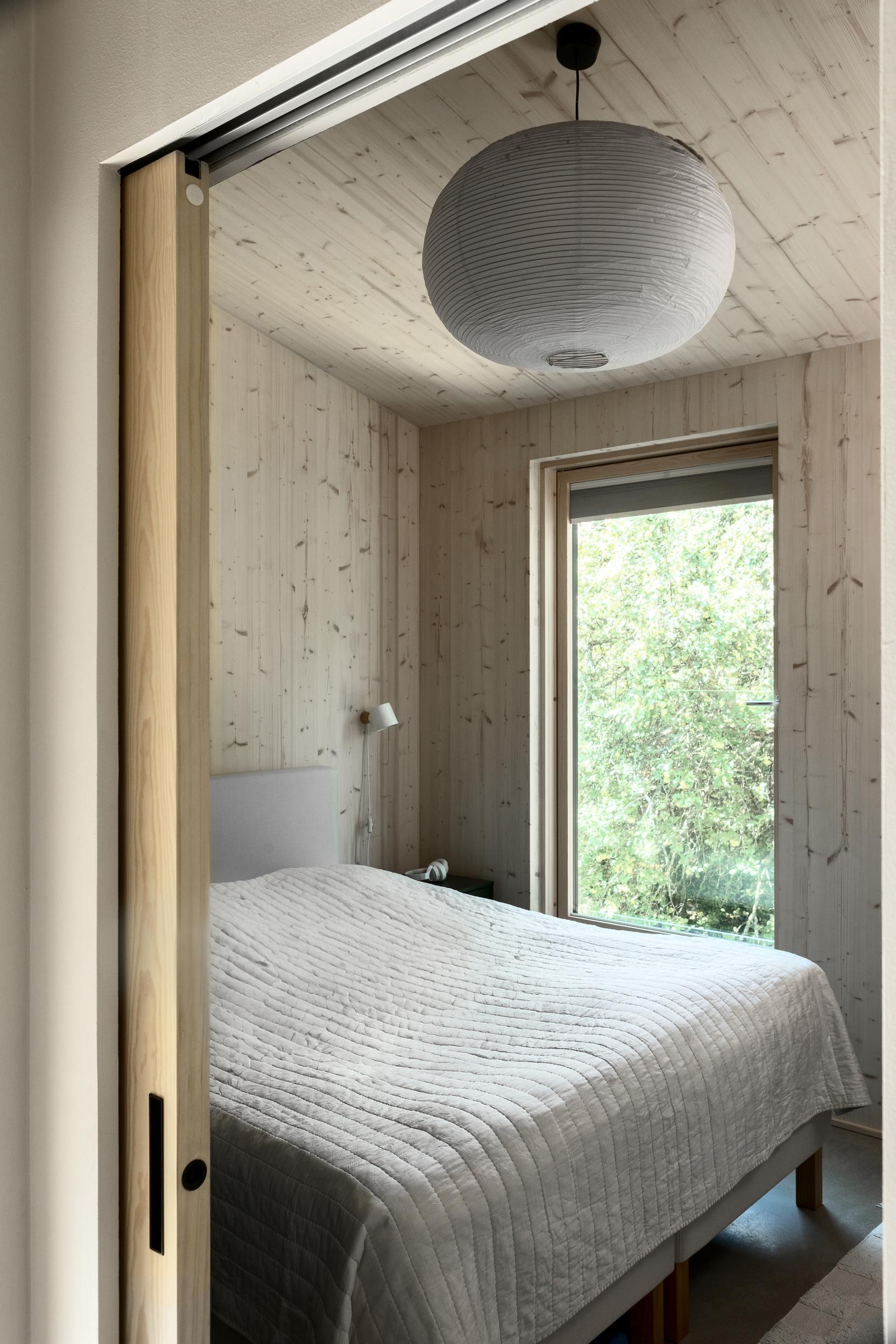

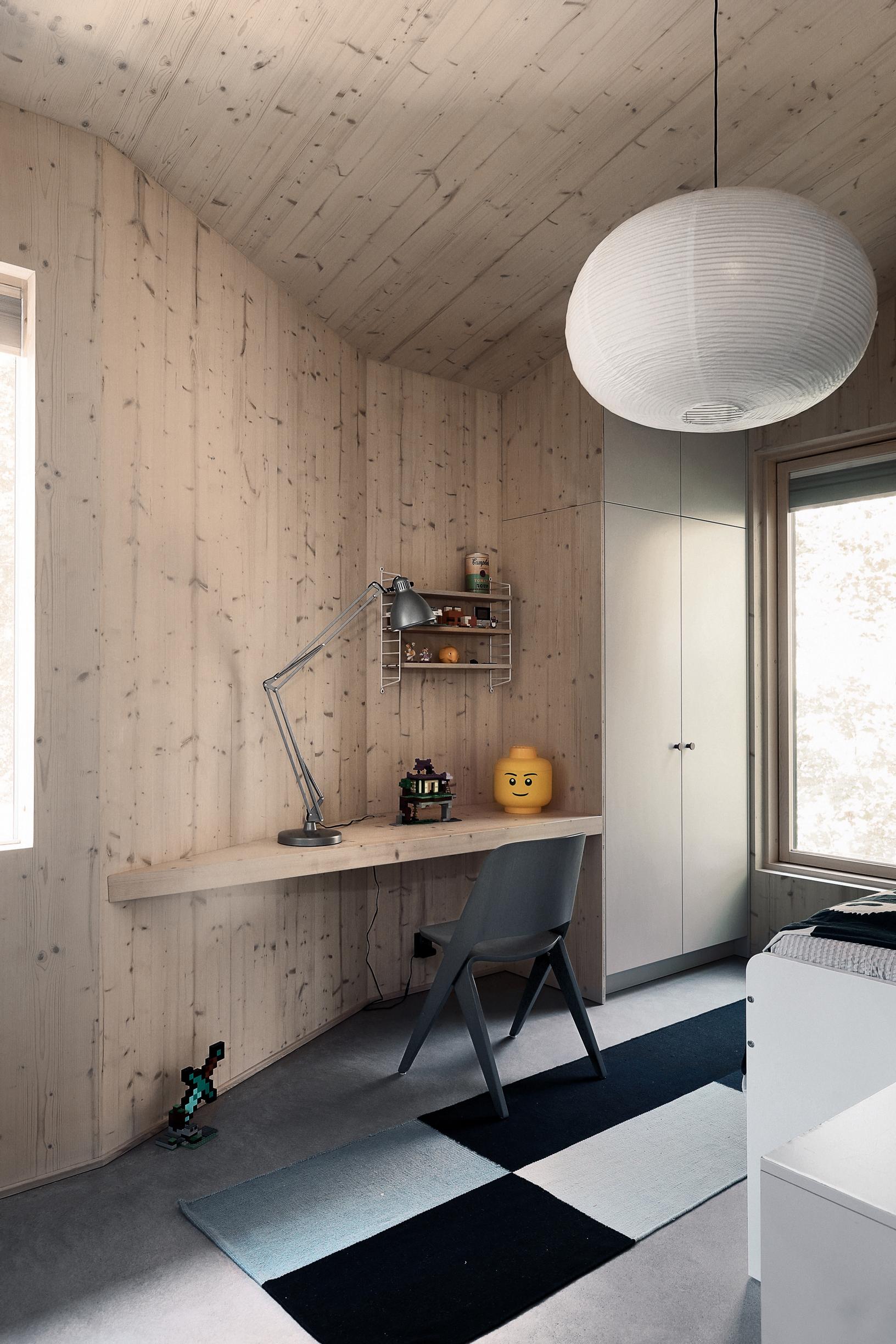

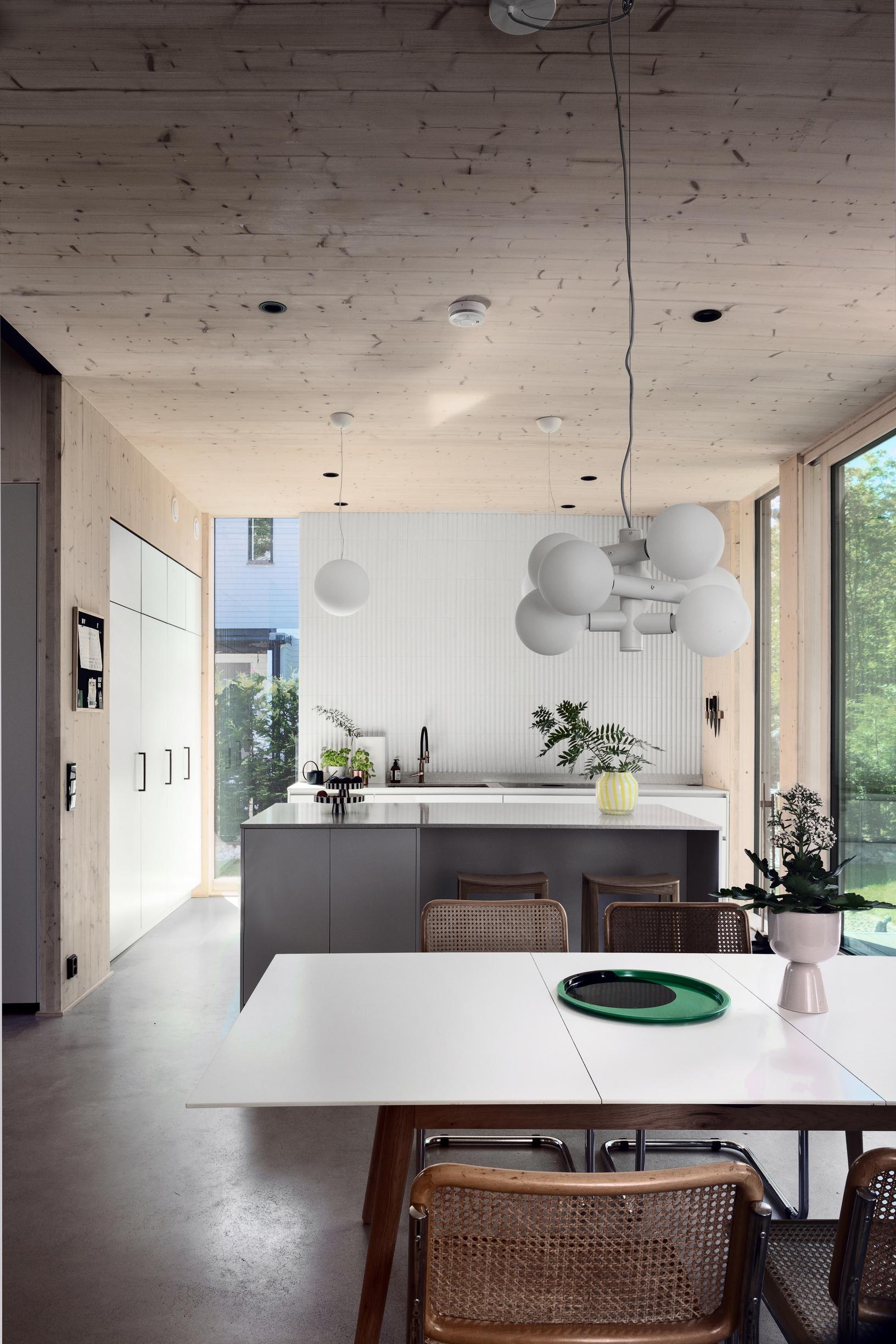
Clean material surfaces, open spaces, and plenty of light. In the living room, you can practically experience how the family’s dreams were brought to life through wood and concrete.
The windows frame views of the backyard and the park that starts at the far end of the home. The cozy sofa area invites you to relax by the TV or the fireplace.
When Petteri and Reeta talk about the house and its overall feel, they often highlight clarity. This quality shows up in the floor plan, in the material choices, and in small yet significant details—like how the window openings start right at the wall surface with no frames or trim.
“The windows and doors have been rabbeted from the outside into the CLT elements, so the frames are hidden,” Reeta explains.
The new house shares some features with the family’s previous home. It was located in a rowhouse-like property designed by architect Jaakko Laapotti, adapted from a 1960s industrial building.
Petteri describes that former home’s style as concrete brutalism. In the new house, concrete is only visible in the floors, while the walls are made of CLT and plywood.
“We defined all our materials before starting construction. For instance, whenever we used metal, we stuck to copper. You make decisions constantly while building, so we made it easier by following these main guidelines.”
The materials had to be authentic.
“What looks like wood is actually wood or plywood, and what looks like metal is truly metal. We didn’t want, for example, paneling on the ceilings. Our lightweight interior walls are gypsum board, and they simply look like gypsum board.”

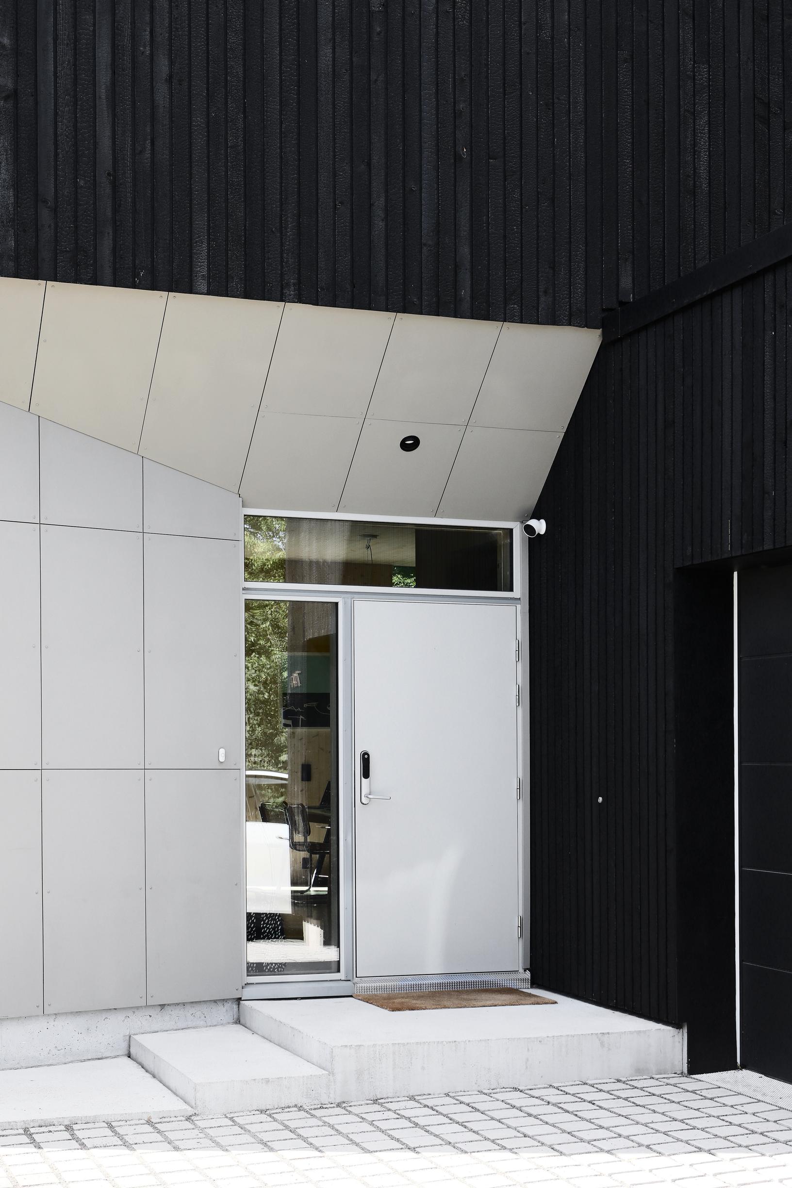

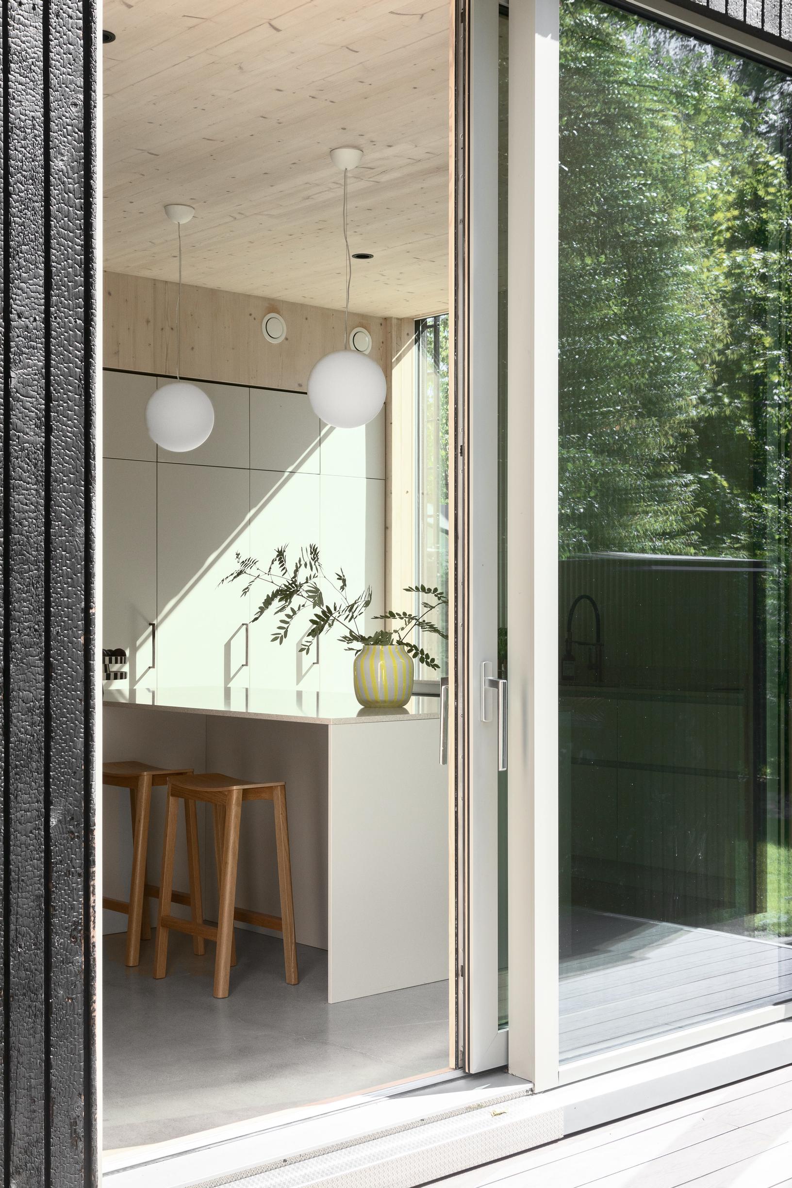

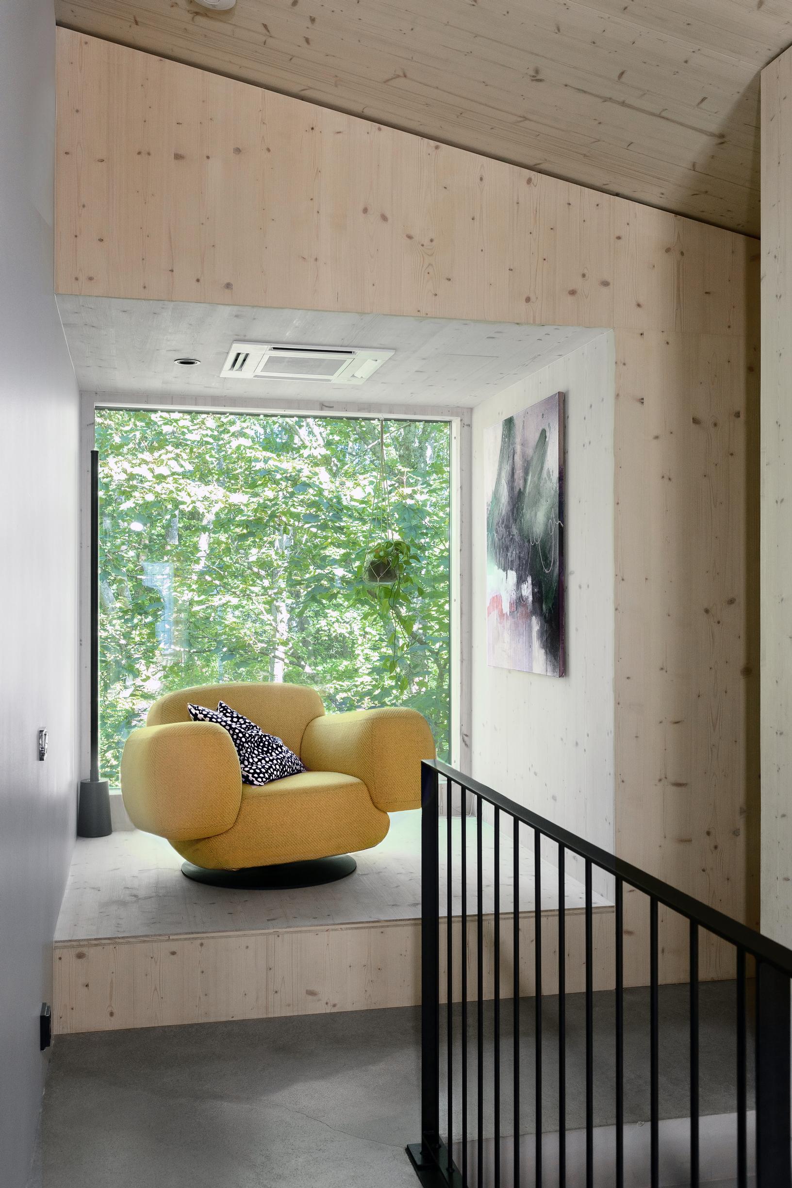

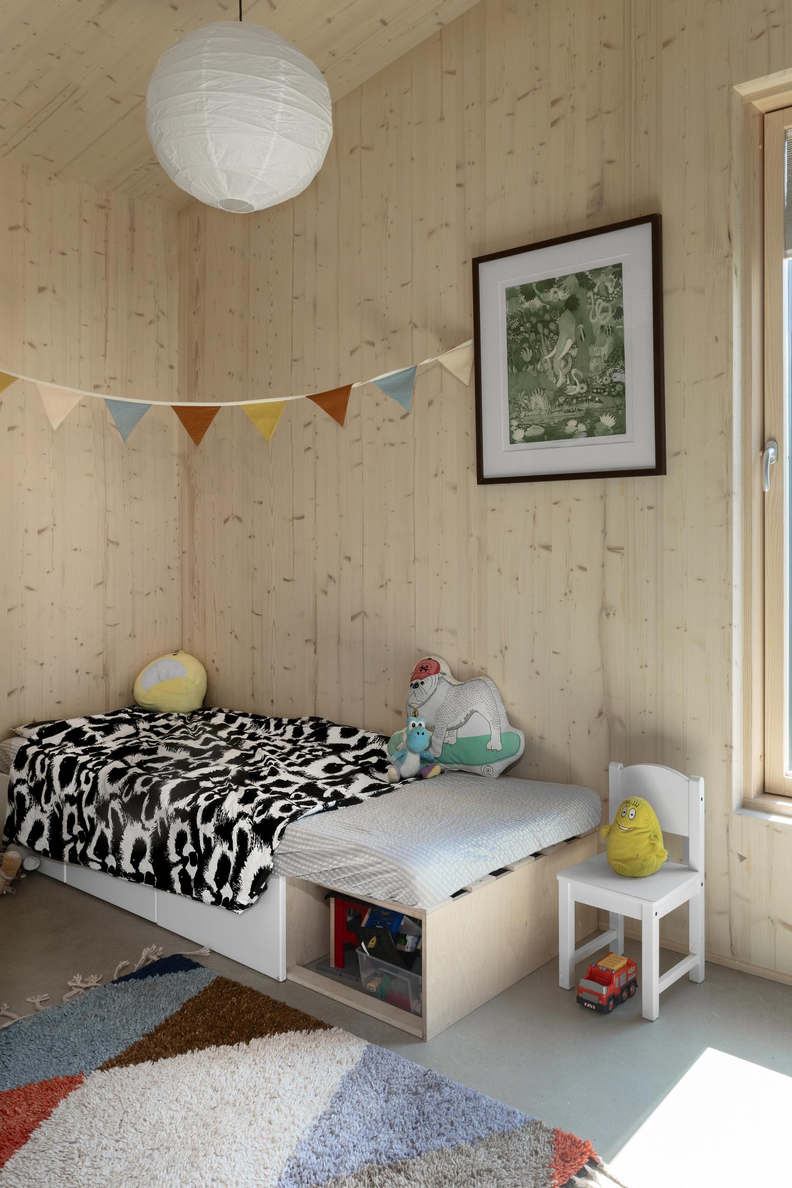
Construction went smoothly in 2021 despite the ongoing COVID19 pandemic. Groundwork began in June, and the first CLT elements were set up at the end of August.
“Every morning at seven, I was at a site meeting with the carpenters. We’d go over the plans first, then get to work. We had fantastic carpenters,” Petteri recalls.
Everything was finished in February 2022.

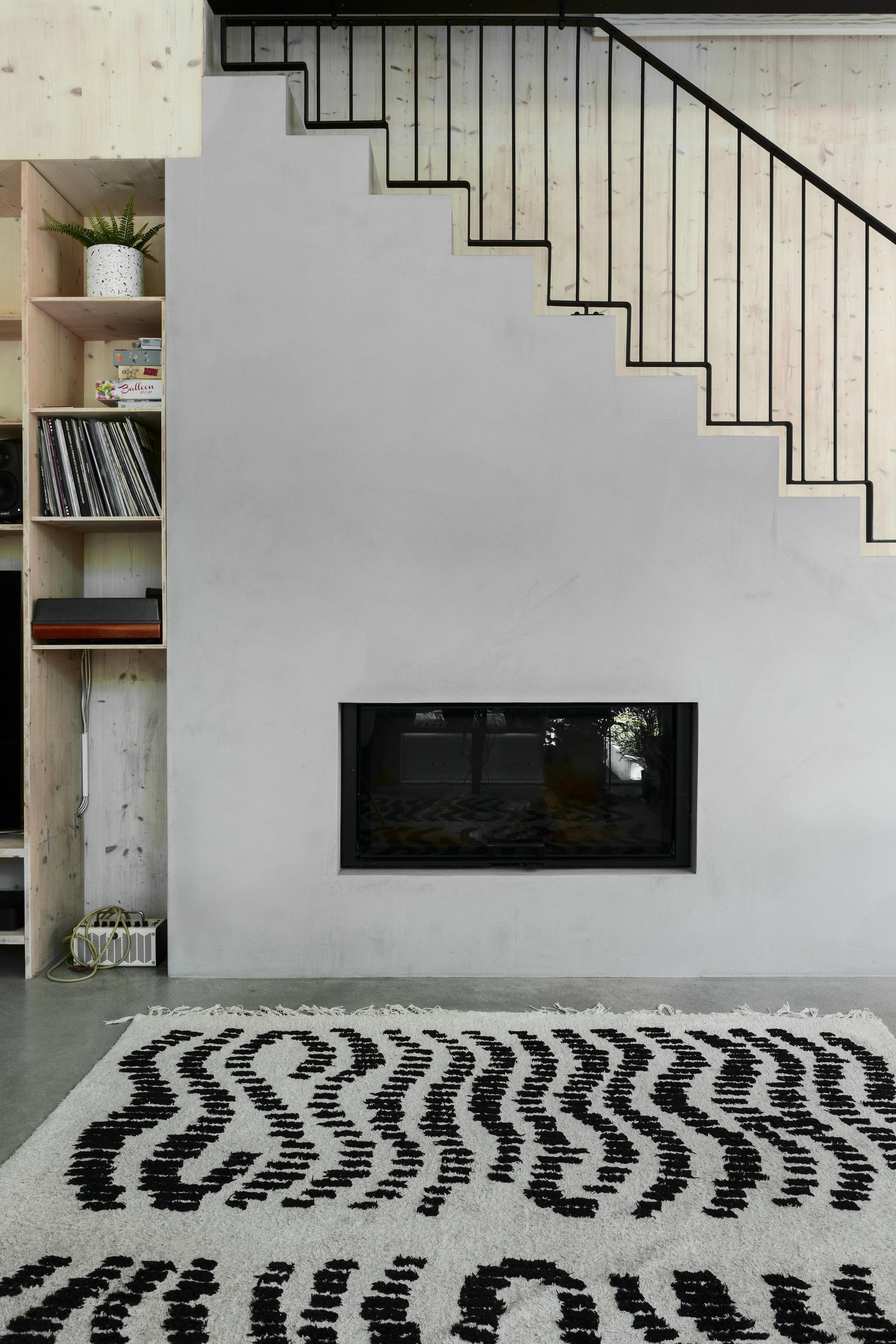

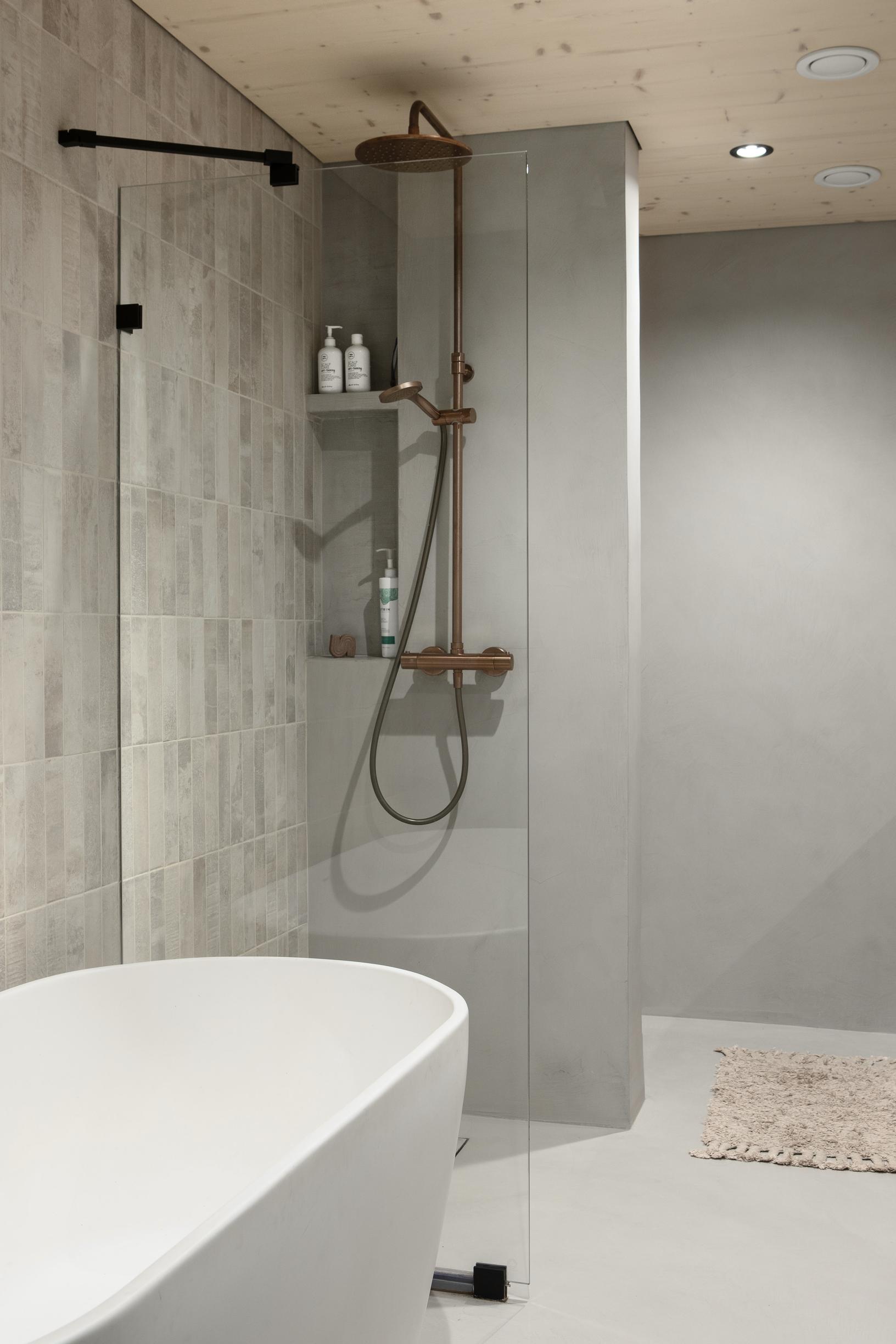
Reeta carries her laptop into the home office adjoining the living room. Her remote work for the day is done.
“We didn’t want a door between the living room and the office. Even if one of us has to work in the evenings, we’re still close to the rest of the family,” she says.
The house is clearly divided into public and private spaces. Downstairs, past the entry, there’s an open kitchen-living area with a utility room and the office on the side. Upstairs, there are three bedrooms plus a bathroom and laundry room.
“We changed the original floor plan at the last possible moment when we discovered we were expecting a surprise baby. We just took a little space from our dressing room,” Reeta says.
The bedrooms vary in size and have interesting spatial details. One of the larger children’s rooms has a wonderful angled wall and a window opening. Outside, the wall is framed with gray concrete panels, giving it a sci-fi spaceship hatch or cubist eye look. A similar framing element highlights the entry.

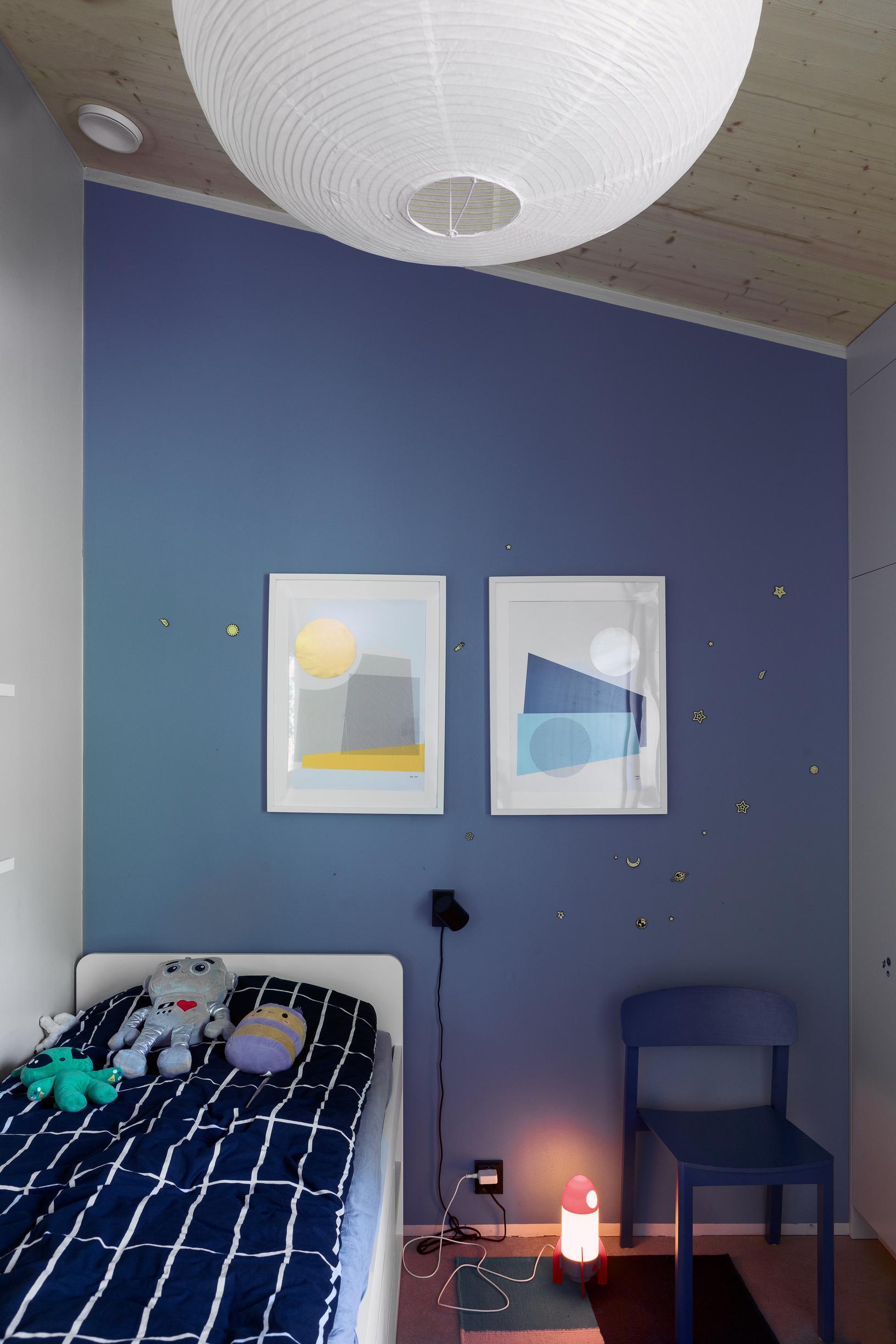

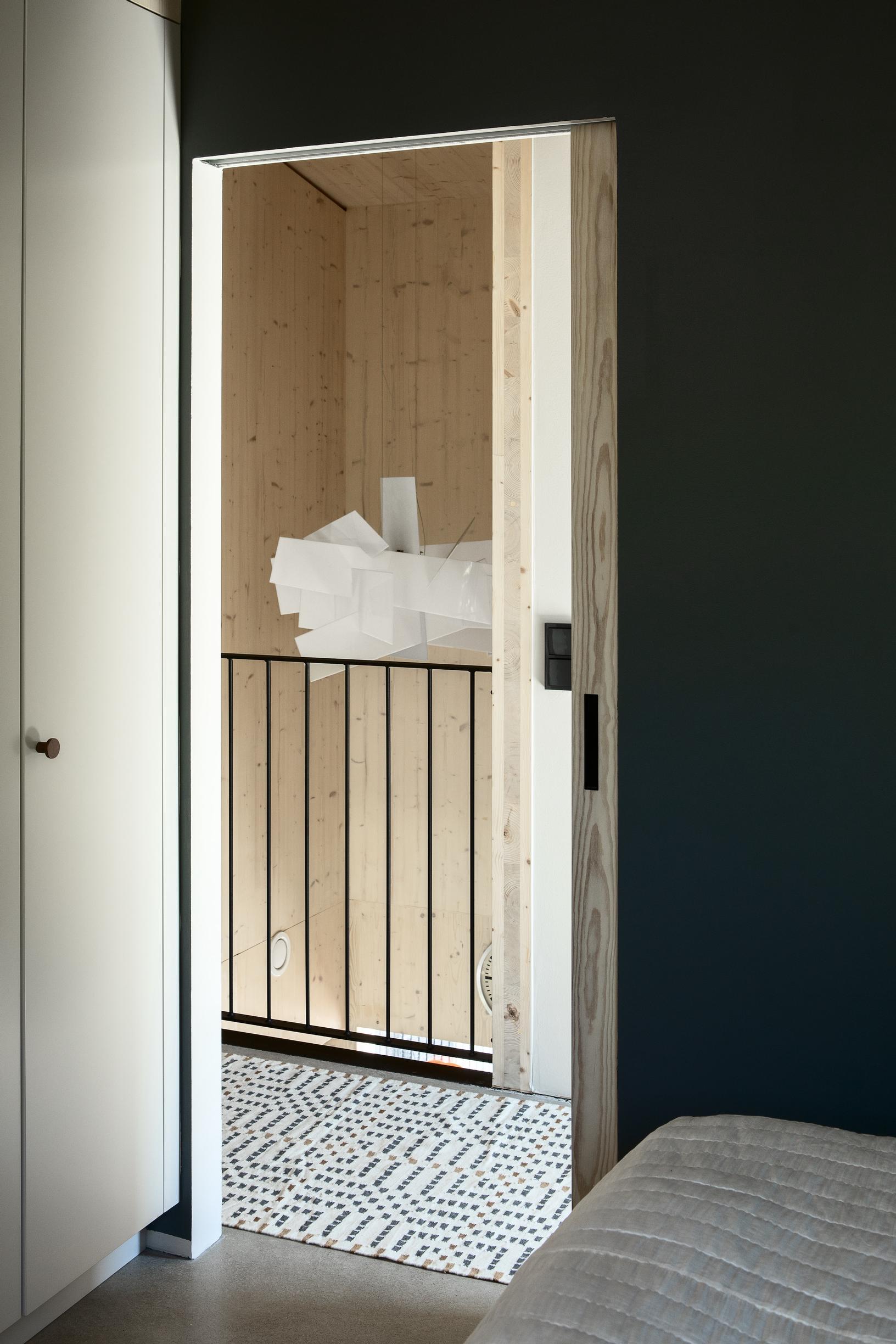
There’s a definite loft feel in the downstairs spaces.
“The ceiling height downstairs is over three meters, creating a delightful sense of space. We were already used to taller-than-average ceilings in our previous home,” Petteri says.
By increasing volume, they made the house feel bigger than its actual square footage.
“The lot came with strict zoning rules, which caused some headaches. Fortunately, with cooperation, we found a functional solution.”
They fit a backyard sauna on the compact lot, but Petteri’s dream of having a studio was more challenging.
“We had to build a garage so we could place the house closer to the boundary. The garage took up floor area that could have gone to the studio.”
Studio or not, thanks to efficient spatial planning, it’s only a few steps from the backyard sauna to the bubbling outdoor hot tub—a true delight!

