
Deserted shack turned wabi-sabi haven—“A pinch of imperfection brings perfection”
By a twist of fate, interior design journalist Liti Wendelin moved to a run-down functionalist house and began her battle against ugliness. Her motto is: The more challenging the interior design project, the greater the enjoyment!
My first encounter with my house was on a bike trip. On a street surrounded by parks, I stopped in my tracks at a 1930s functionalist house hidden behind hedges. Amid the overgrown garden, it looked abandoned, sad, and neglected. The balcony was covered by a tattered tarp, and the wooden window frames had dried to a gray, brittle state.

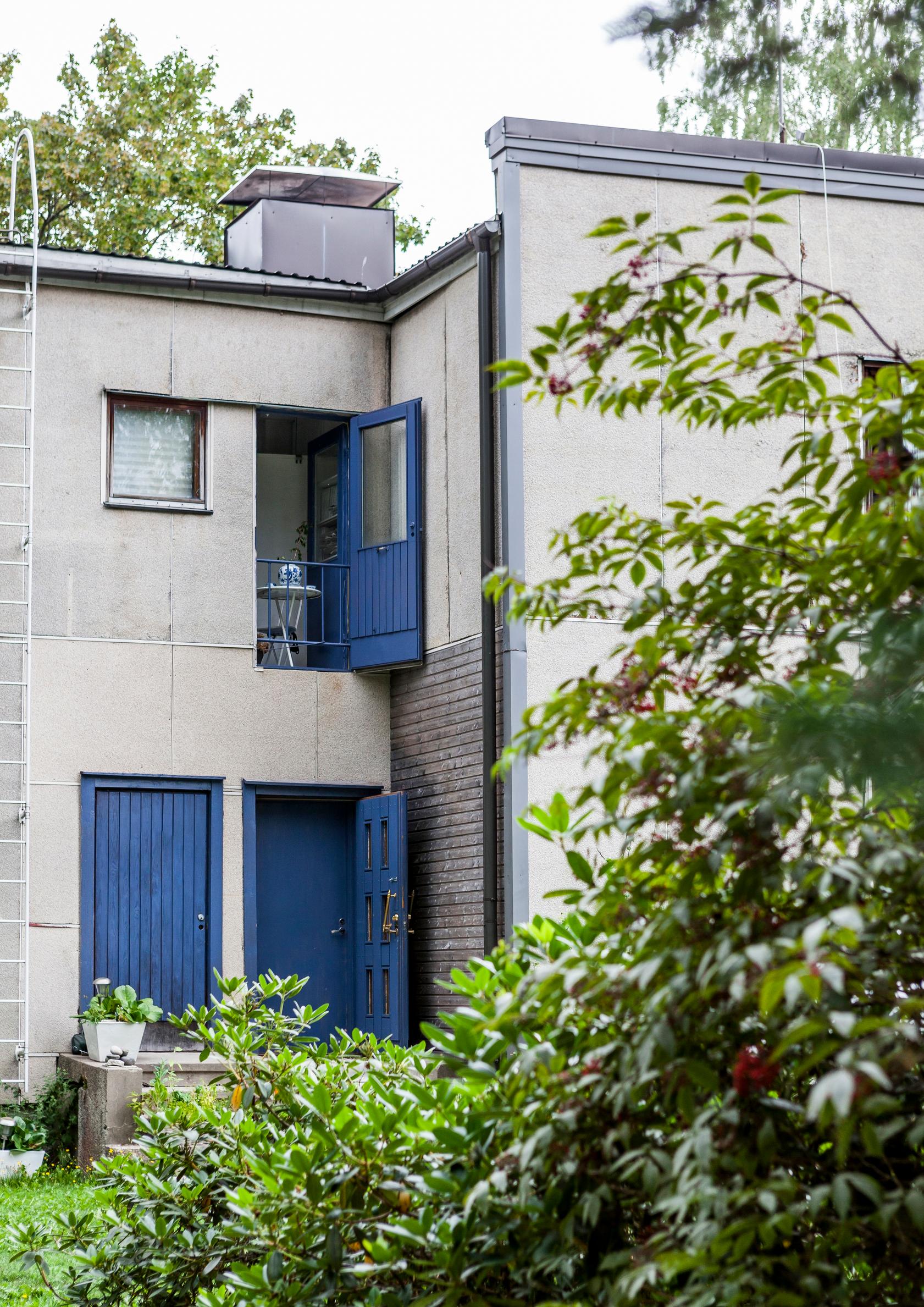
In the backyard chaos, renovation debris surrounded an old sauna stove, while waterlogged rolls of wallpaper snaked through metal scraps, and broken pot shards jutted dangerously from the soil. I continued on my way and forgot about the forlorn functionalist house.

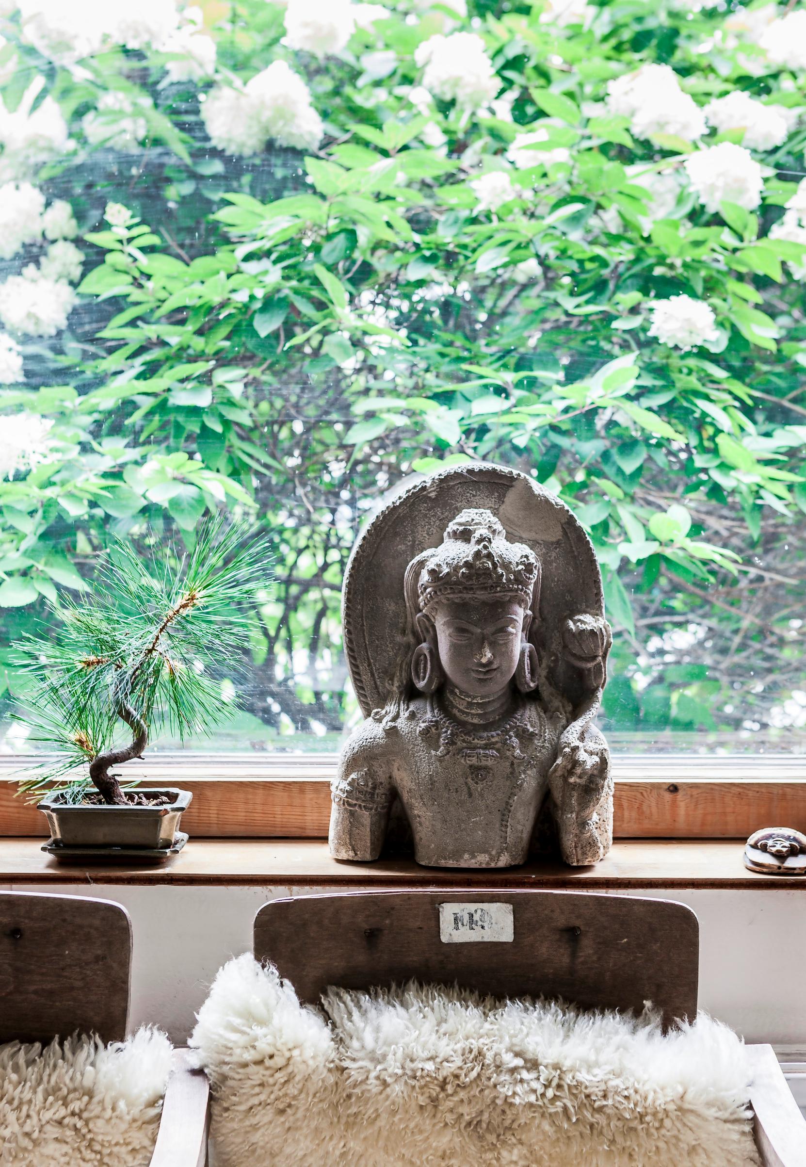

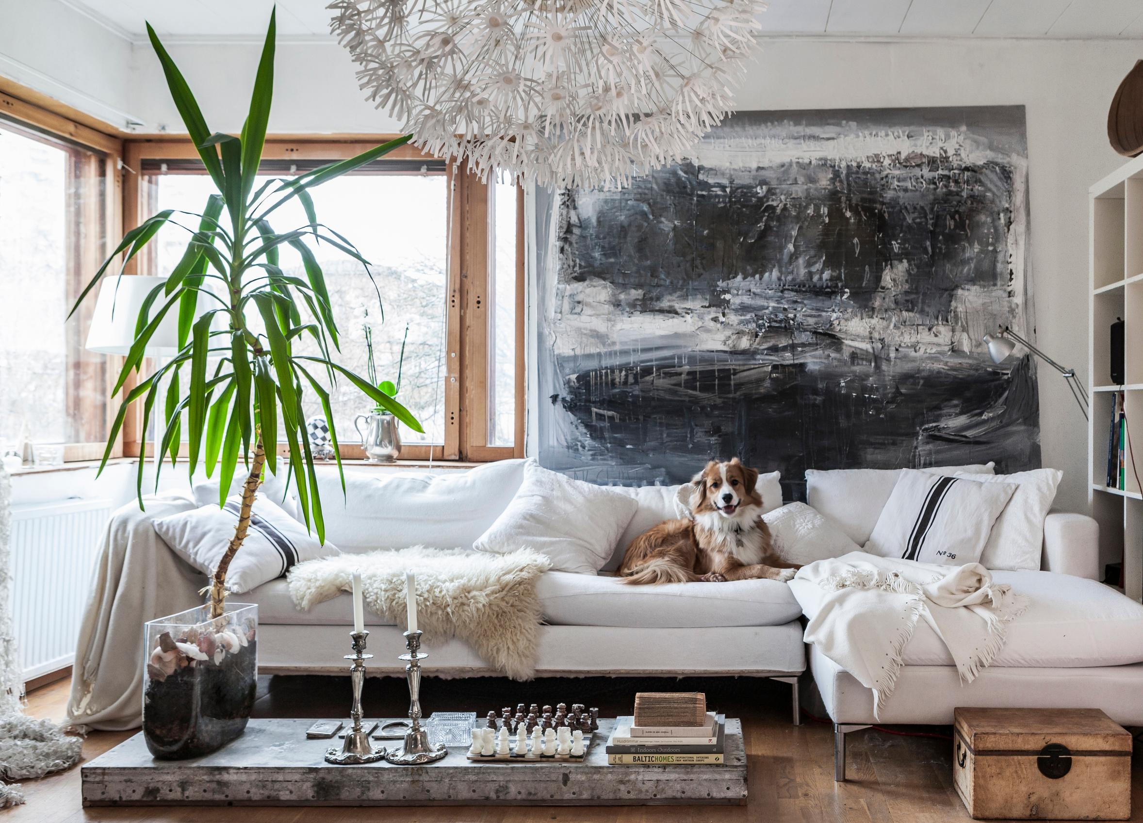

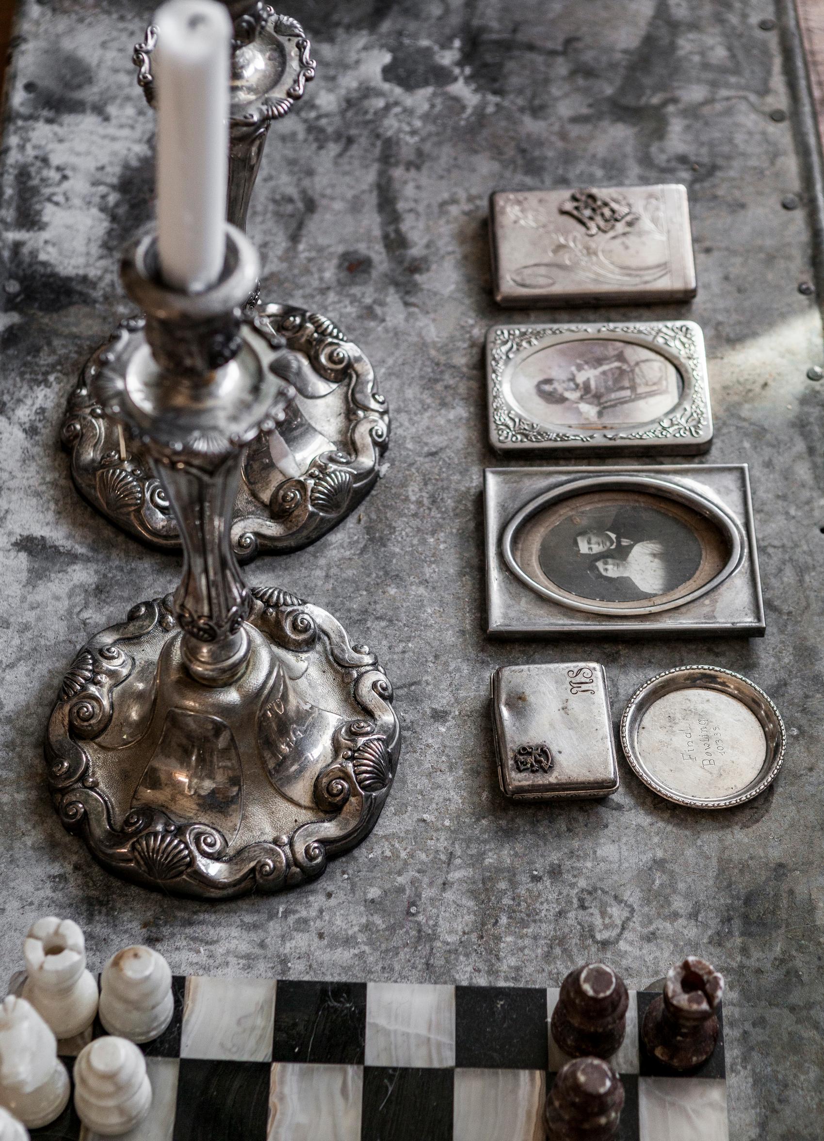

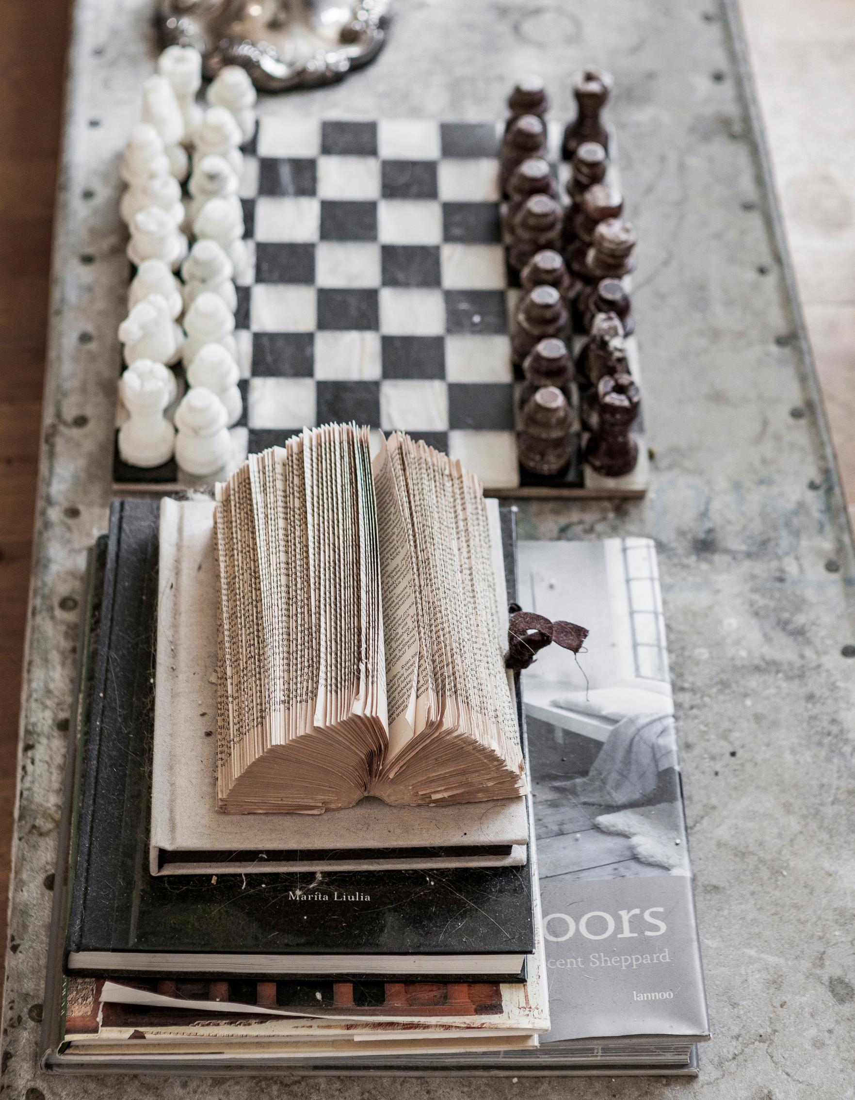
The next time I passed the “empty house,” there was a car in the yard. The lawn had been mowed, and a friendly-looking gentleman was raking around. He told me the house had stood vacant for years. When he learned I was interested, he grinned and told me where to find the key.
“You can use the house as your summer cottage.”
Over the summer, I visited the house a few times to admire its 1970s interior. The balcony looked about ready to collapse, but the interiors held so much potential. In the garden, there were apple trees, hundreds of grape hyacinths, enchanting poppies, peonies, and a giant rhododendron spanning several meters. That fall, I rented the house.

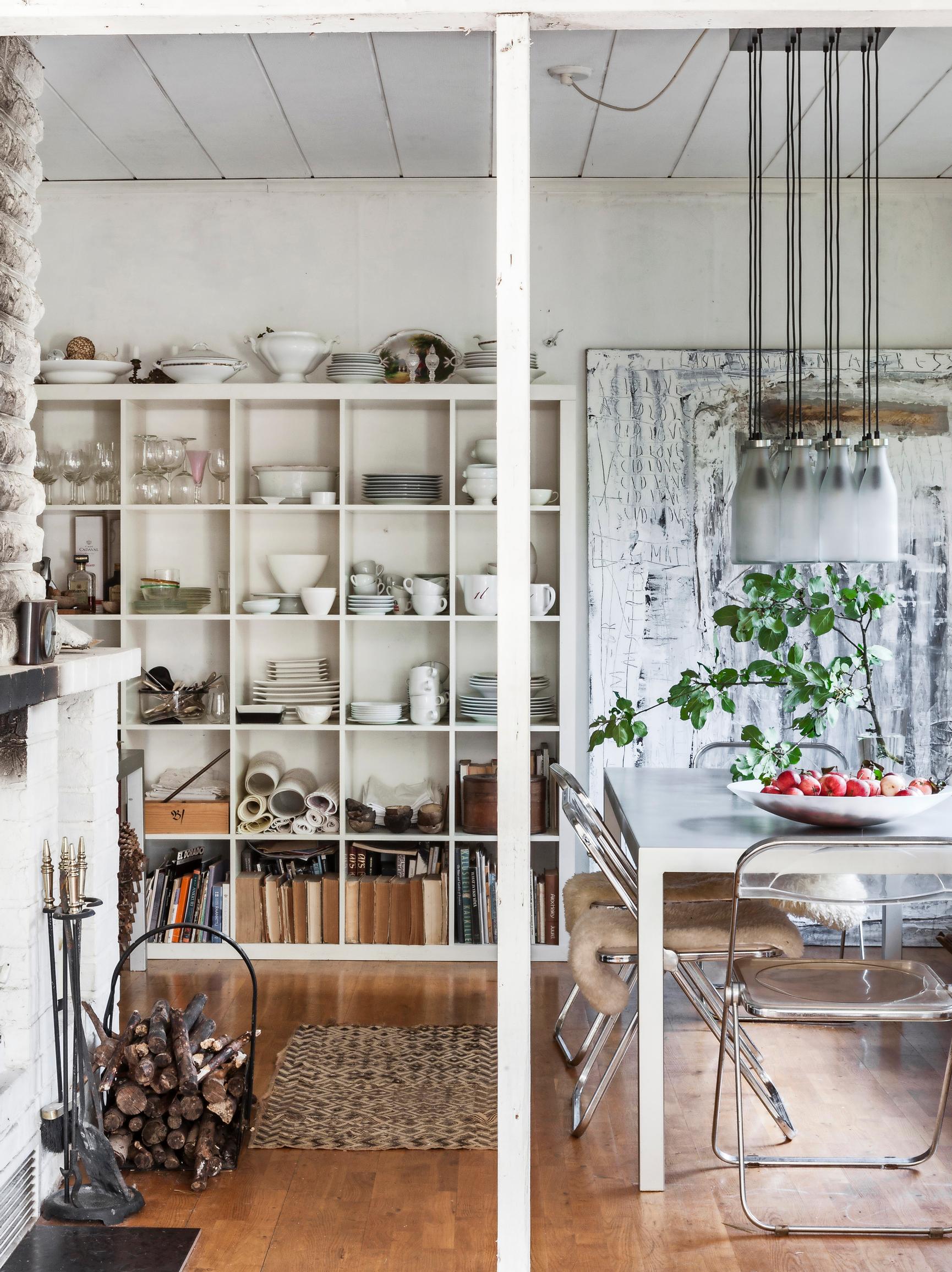

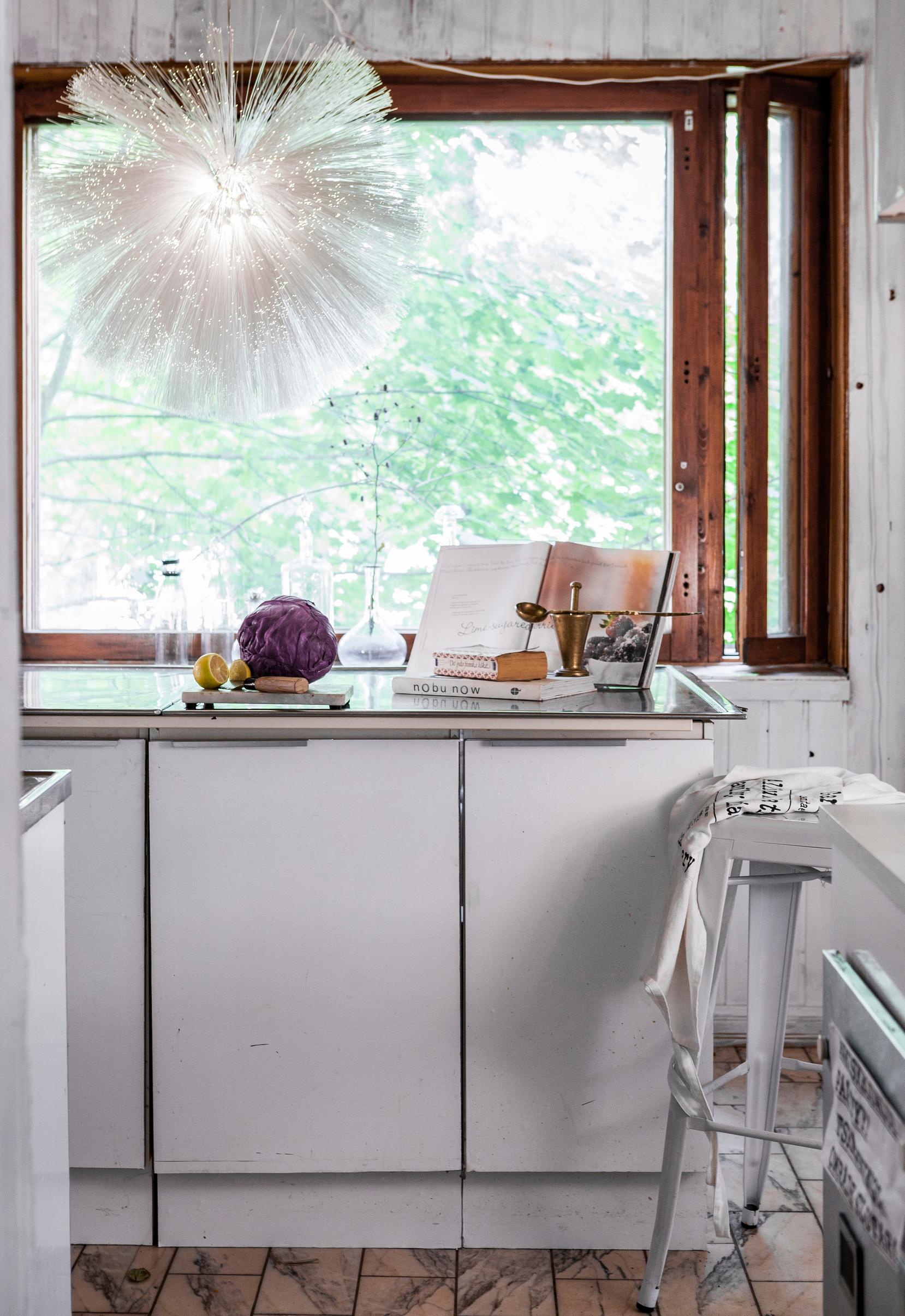
The first project was to remove the balcony. I saved its blue, two-meter metal railing and moved it to guard the plantings.
Painting went ahead room by room. The doorway between the living room and the hallway was widened, and the wall separating the living and dining areas was taken down. The exposed support beams provided the rugged feel I was looking for.
The kitchen and foyer had pink-tinted marble floors, which in my opinion belonged in a luxurious bathroom. But light gray, steel, and aluminum muted the pink sweetness and cooled the kitchen’s color palette.

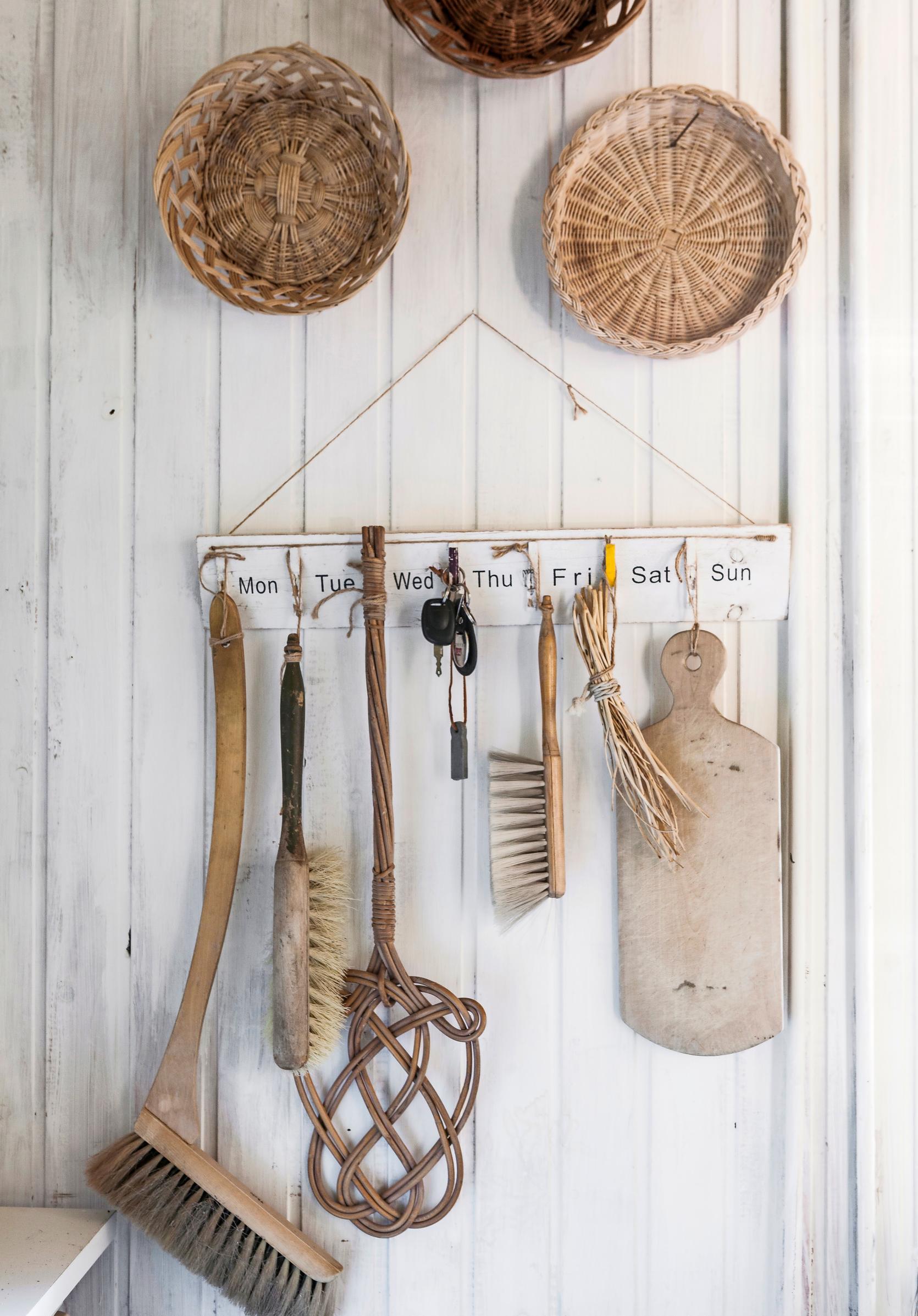

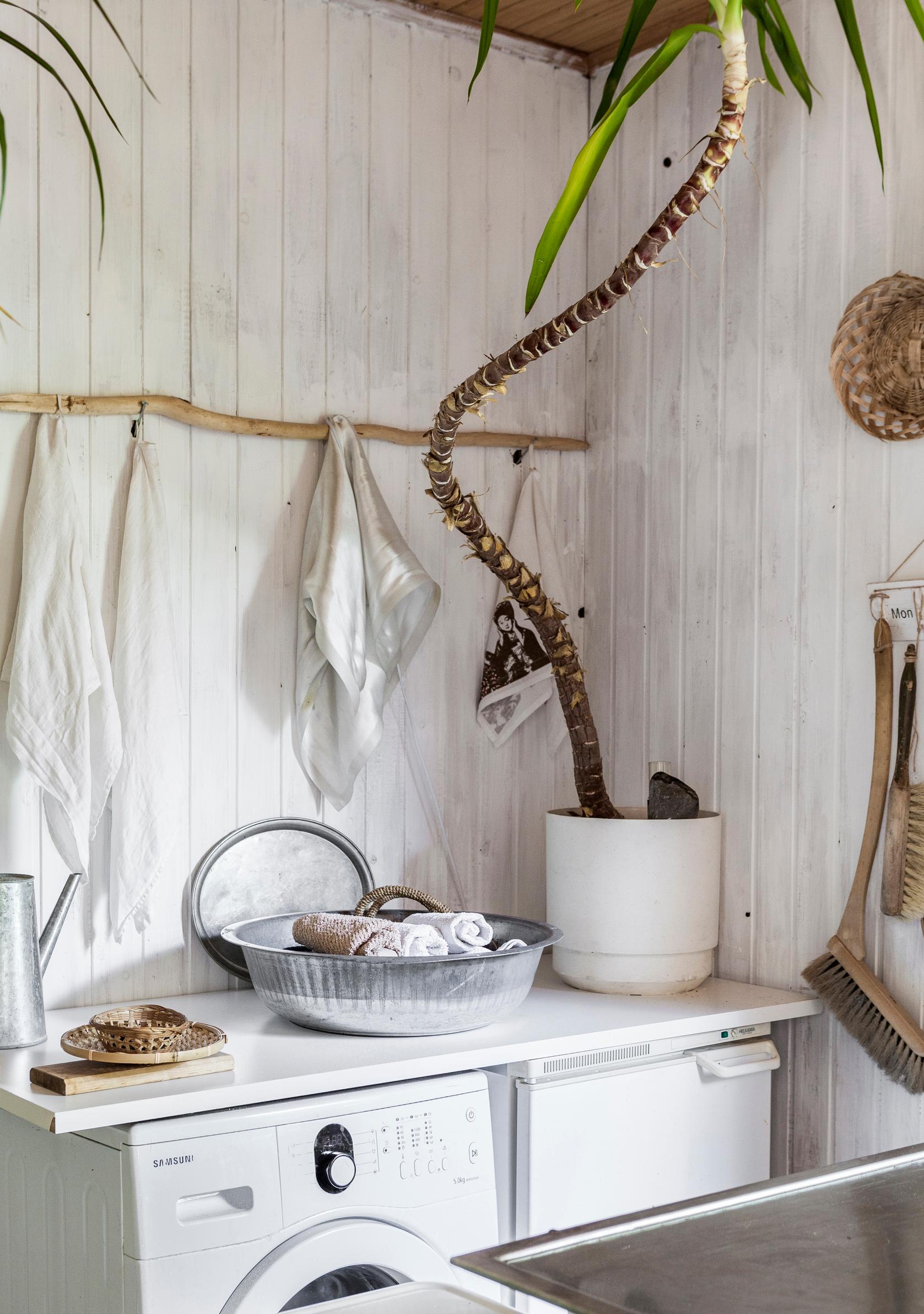
The kitchen’s veneer cabinets were resurfaced. Maybe gray would have been ideal, but I chose white since the kitchen faces north and gets little sunlight during summer evenings.
I took down the upper cabinets and some of the lower ones and moved them to the center of the kitchen to form an island, then topped them with a sheet of steel. I removed the doors from the upper cabinets and hung them as shelves in my workspace.
The shower and sauna were in the basement. The house didn’t have a proper bathroom, just a small toilet upstairs. I wanted a shower on the main floor. Since the kitchen floor was tiled and there was a recess with working ventilation, I decided to put the shower there.
I placed a large palm in front of the shower stall for a tropical touch.
”Wabi-sabi thinking is perfect for anyone who loves upcycling, because small flaws are welcome.”

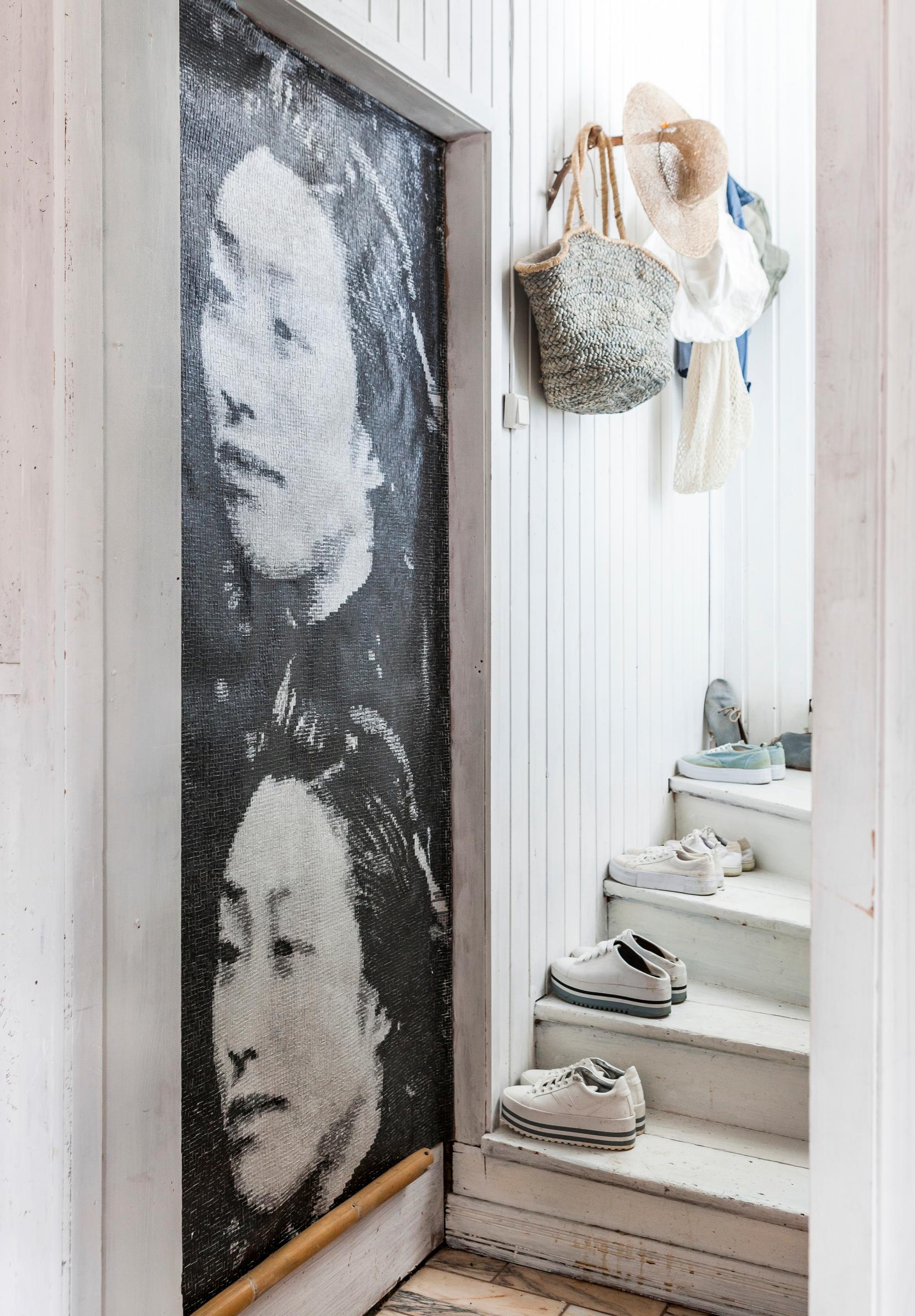

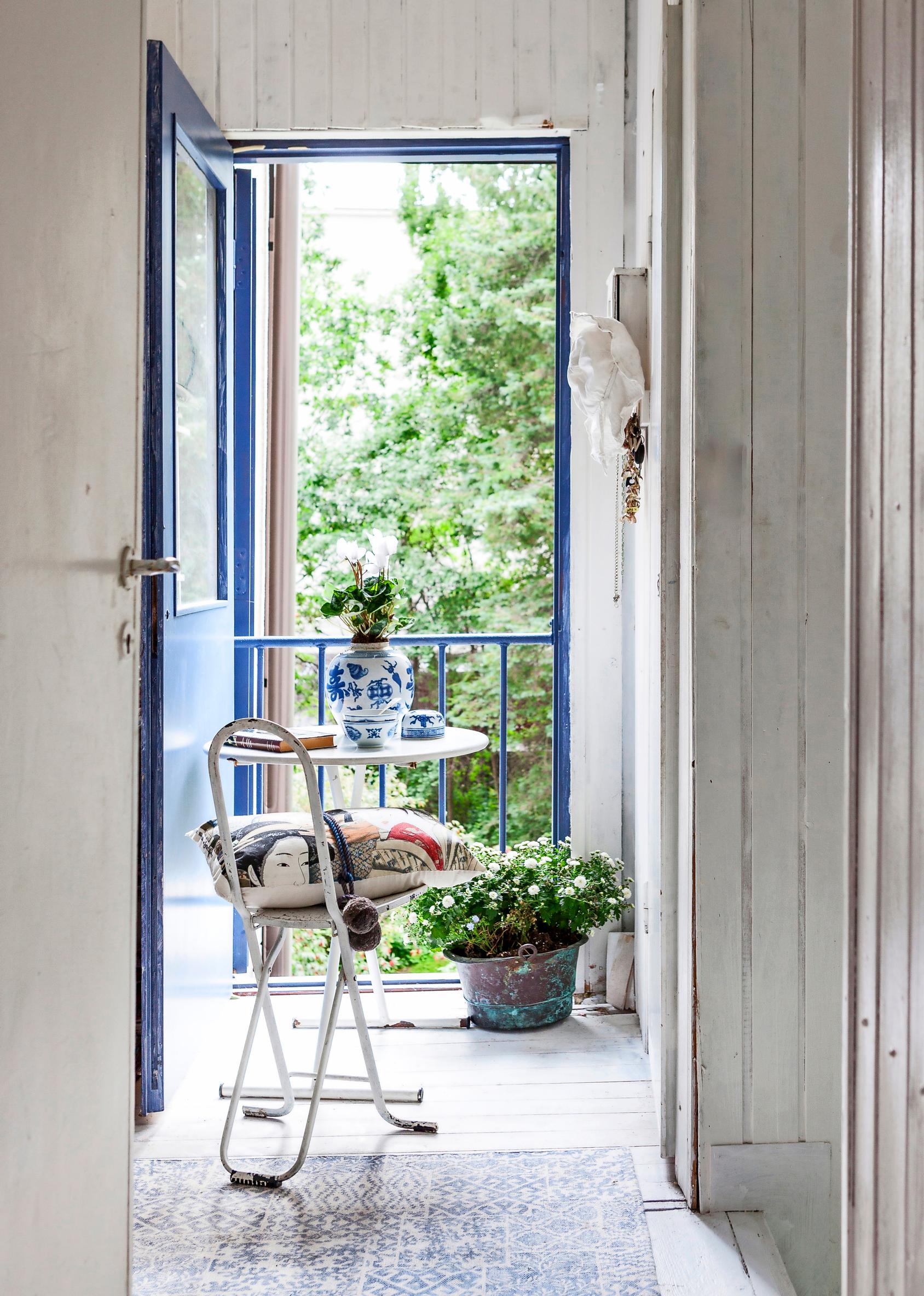

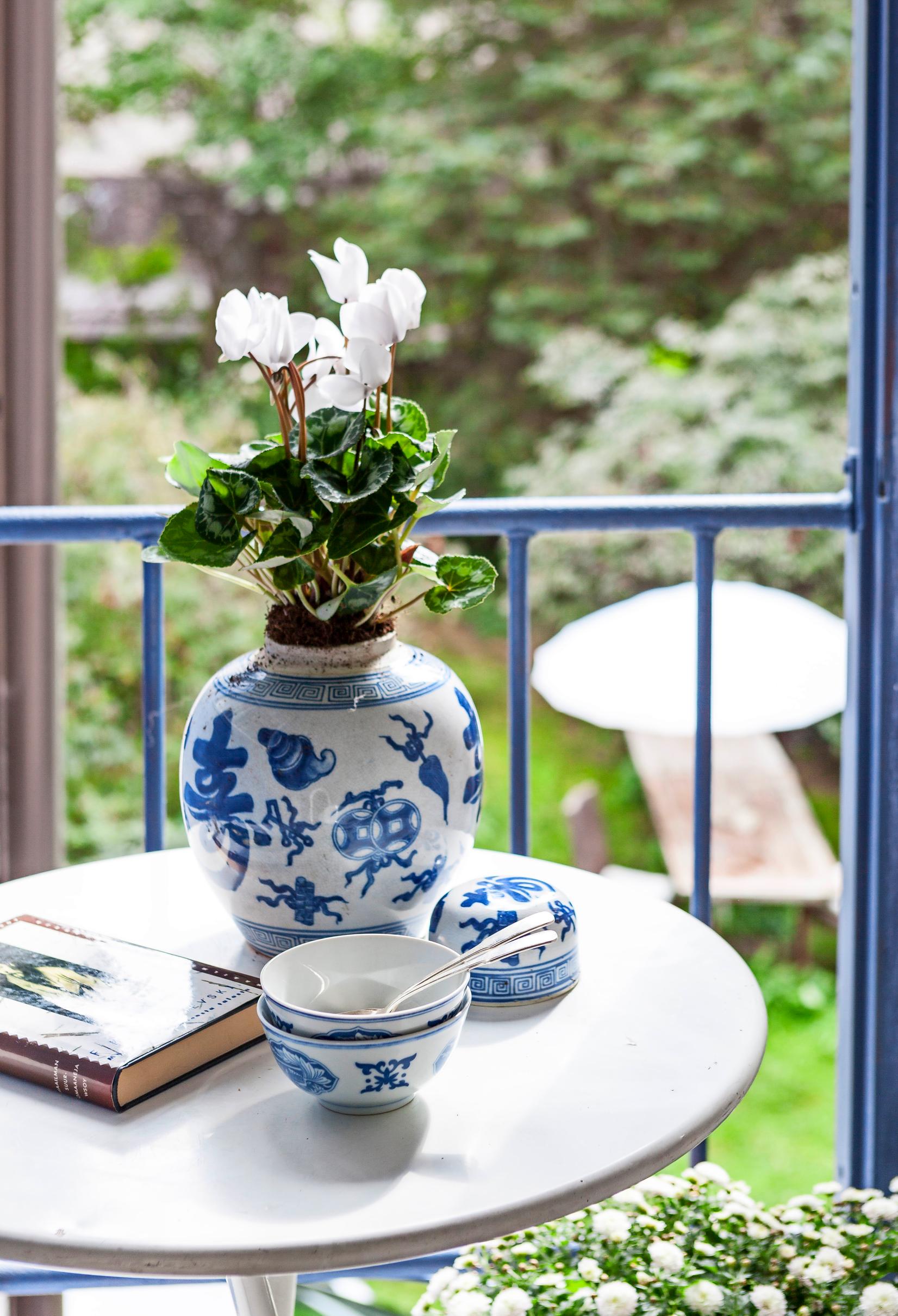
Of the building’s two entrances, one was sealed off as it was no longer needed. During the war, two families lived in this house, one upstairs and one downstairs. The still-functional baking oven in today’s upstairs guest room indicates that room used to serve as a kitchen.
In that same room, there’s a small recess that once held the kitchen sink and stove. I placed an antique farmhouse table there, along with a porcelain bowl and pitcher so guests can wash up in the evenings.
A fluorescent tube light on the guest room ceiling was hidden by hanging a large white umbrella I got from a friend. I used the same idea in my workspace.

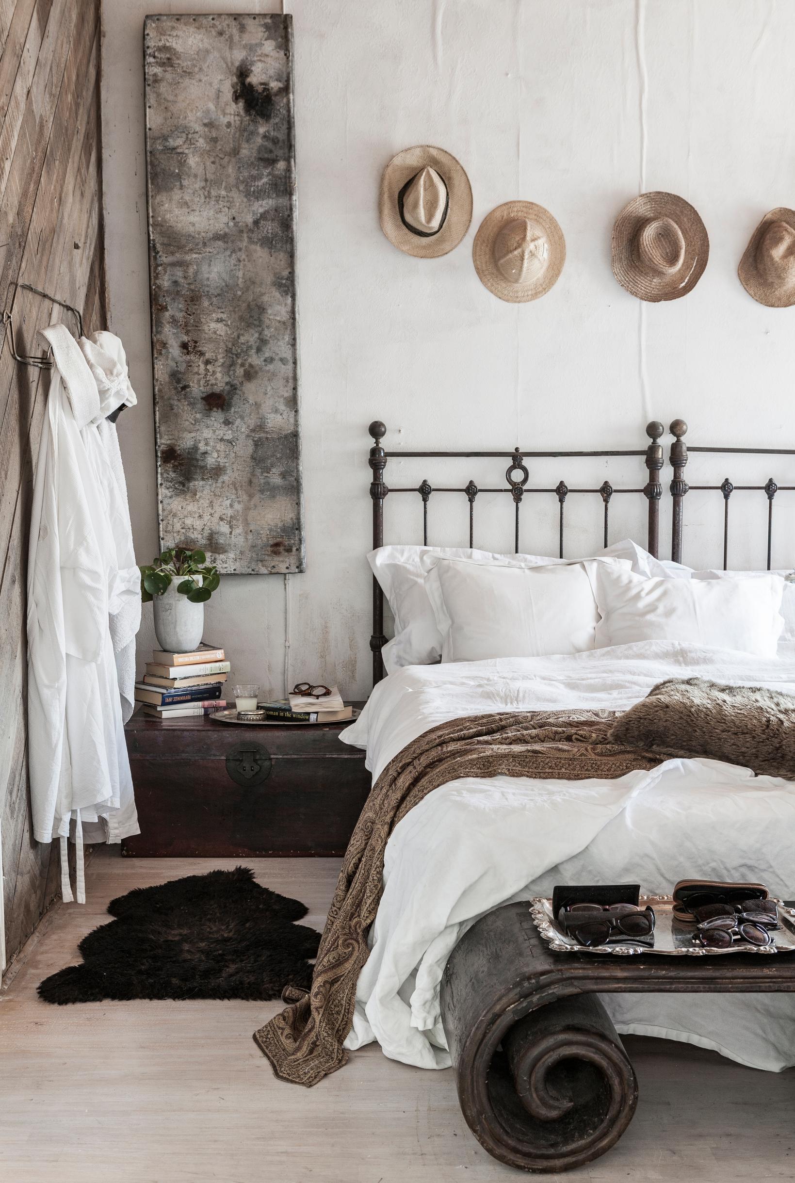

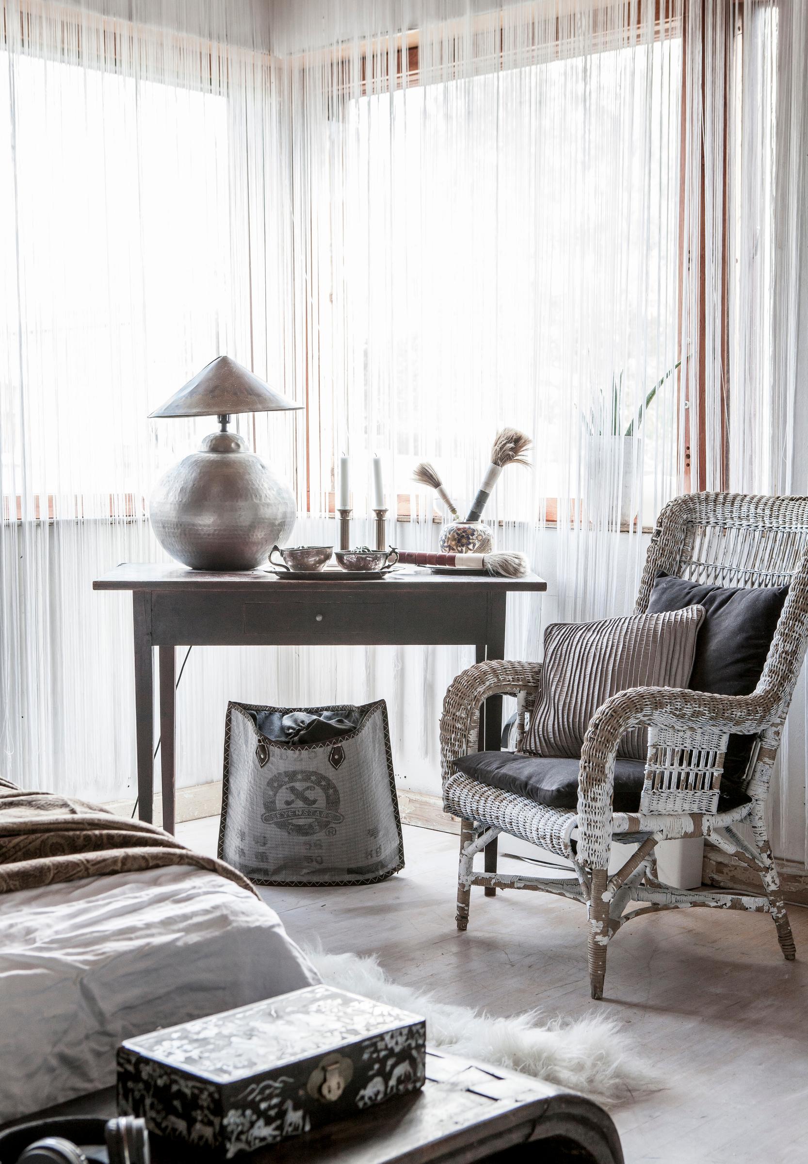

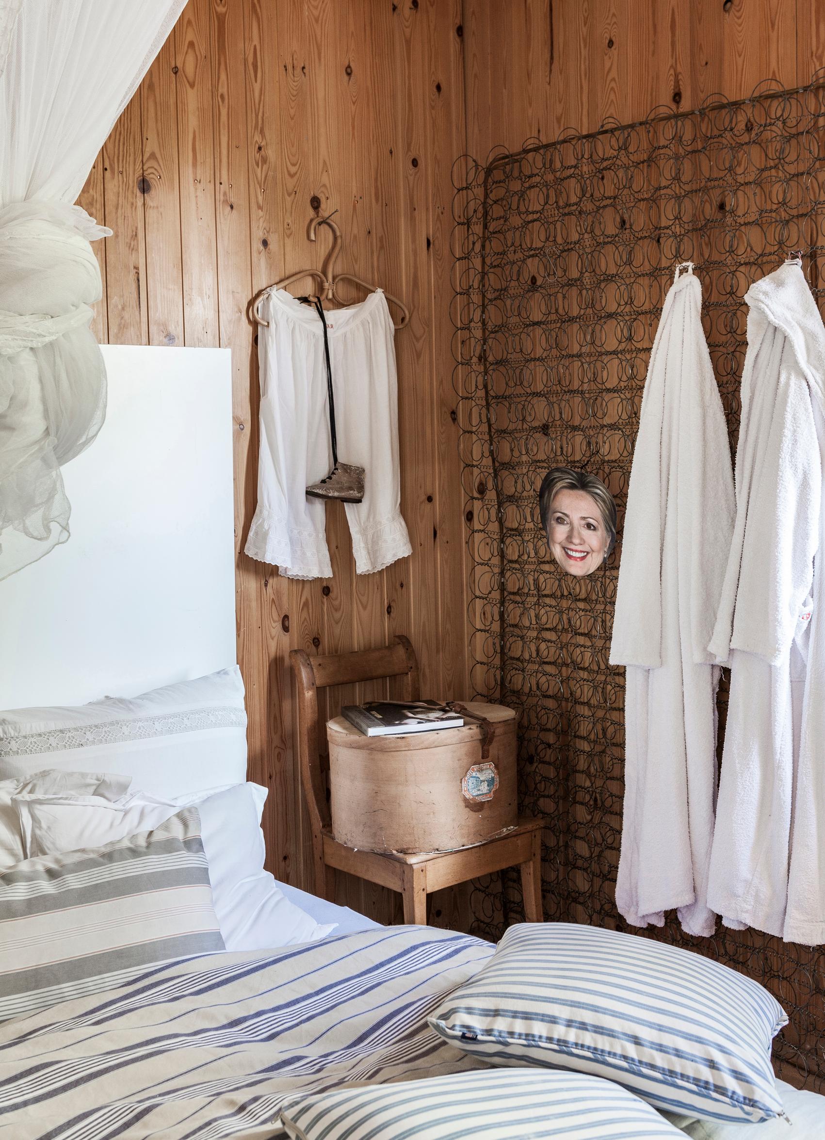

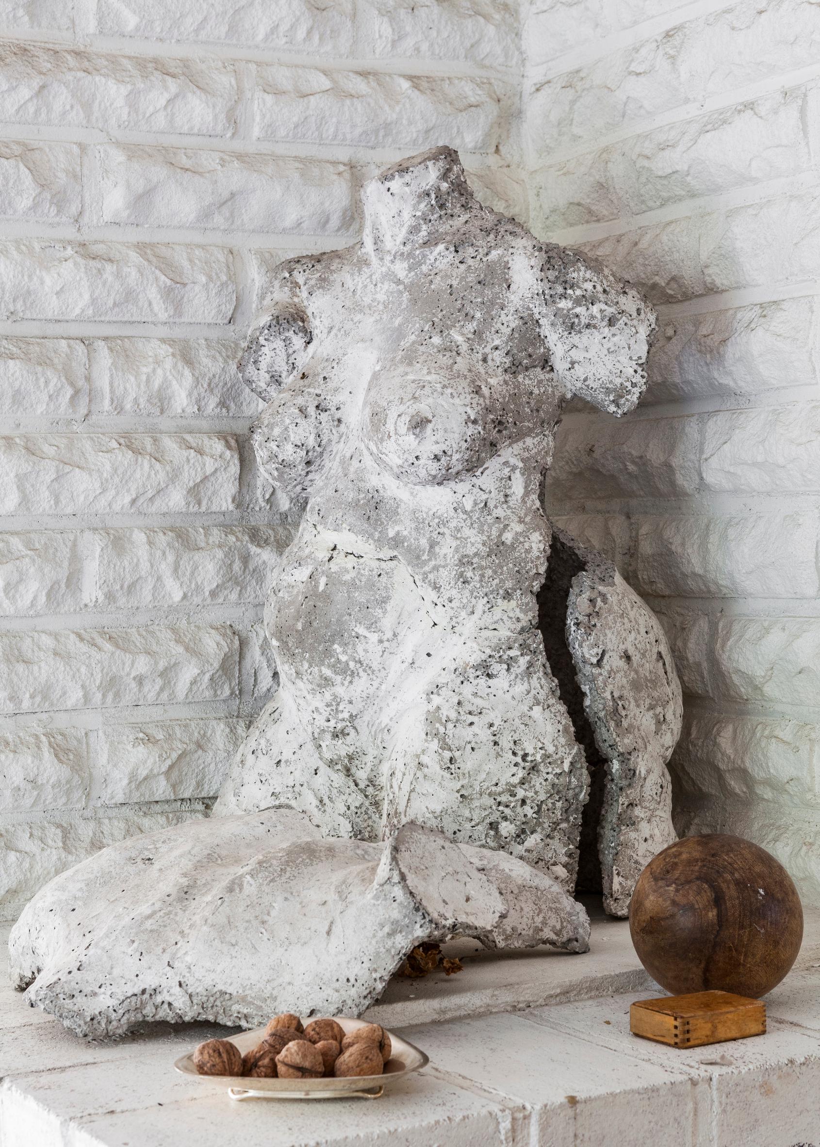
This ramshackle old house is perfect for wabi-sabi. Just a couple of years ago, I was fixing it up without knowing about the Japanese aesthetic. Then a style-conscious friend walked in, exclaimed, “What a lovely wabi-sabi home,” and suddenly I understood.
It doesn’t mean messy spaces or piles of stuff in the corners. It’s about adding a pinch—or even a handful—of imperfection that gives extra character to the décor.
When I brought two beautifully crafted old exterior doors into my garden—each still with its mail slot—and slid sun umbrellas into those slots, the door became a four-meter-long table. Truly wabi-sabi. The same goes for the diagonal planks uncovered beneath layers of old wallpaper, which I immediately fell for.

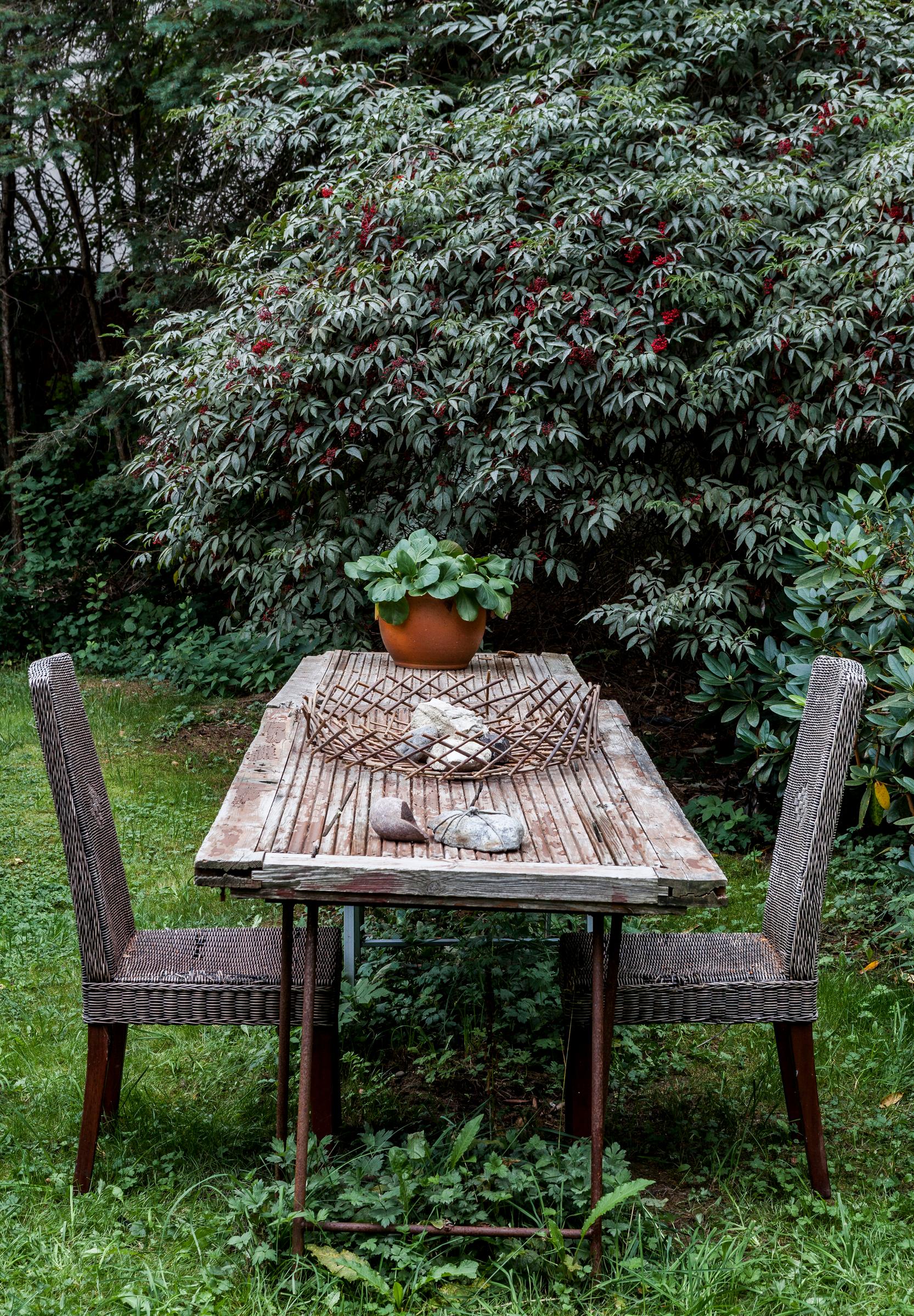

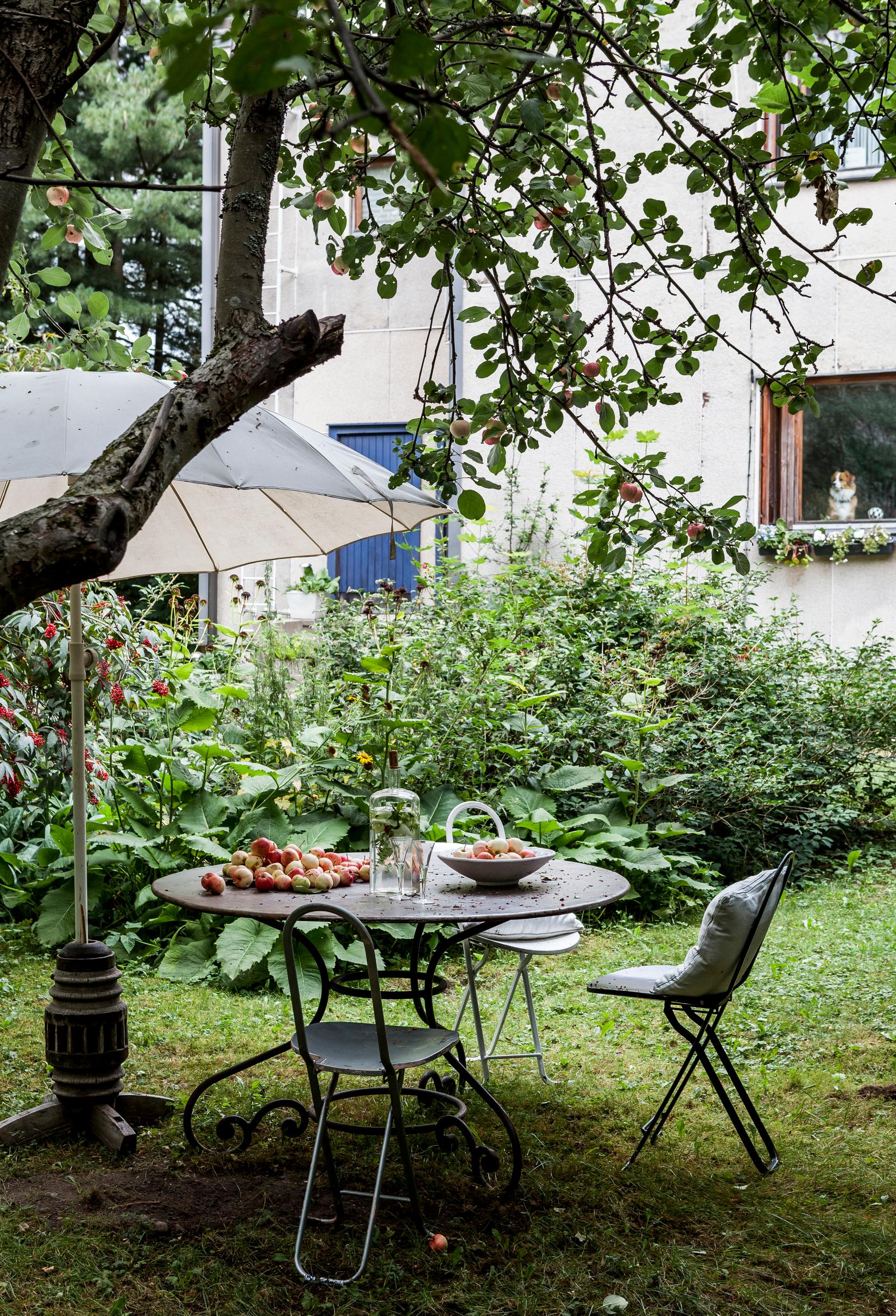
When my favorite flowerpot cracked, I repaired it with glue, leaving the flaw visible. I generally don’t iron my linen sheets or tablecloths; instead, I lay them flat to dry, shaping the creases into small ridges.
Actually, almost everything in my home is wabi-sabi: the U.S. Army snow camouflage I use as a curtain, the old French garden table with beautifully rusted surfaces... and even my dear dog Nelson, whose left hind paw was injured during a hip operation. He’s not perfect, but he’s wabi-sabi—and very loved.


