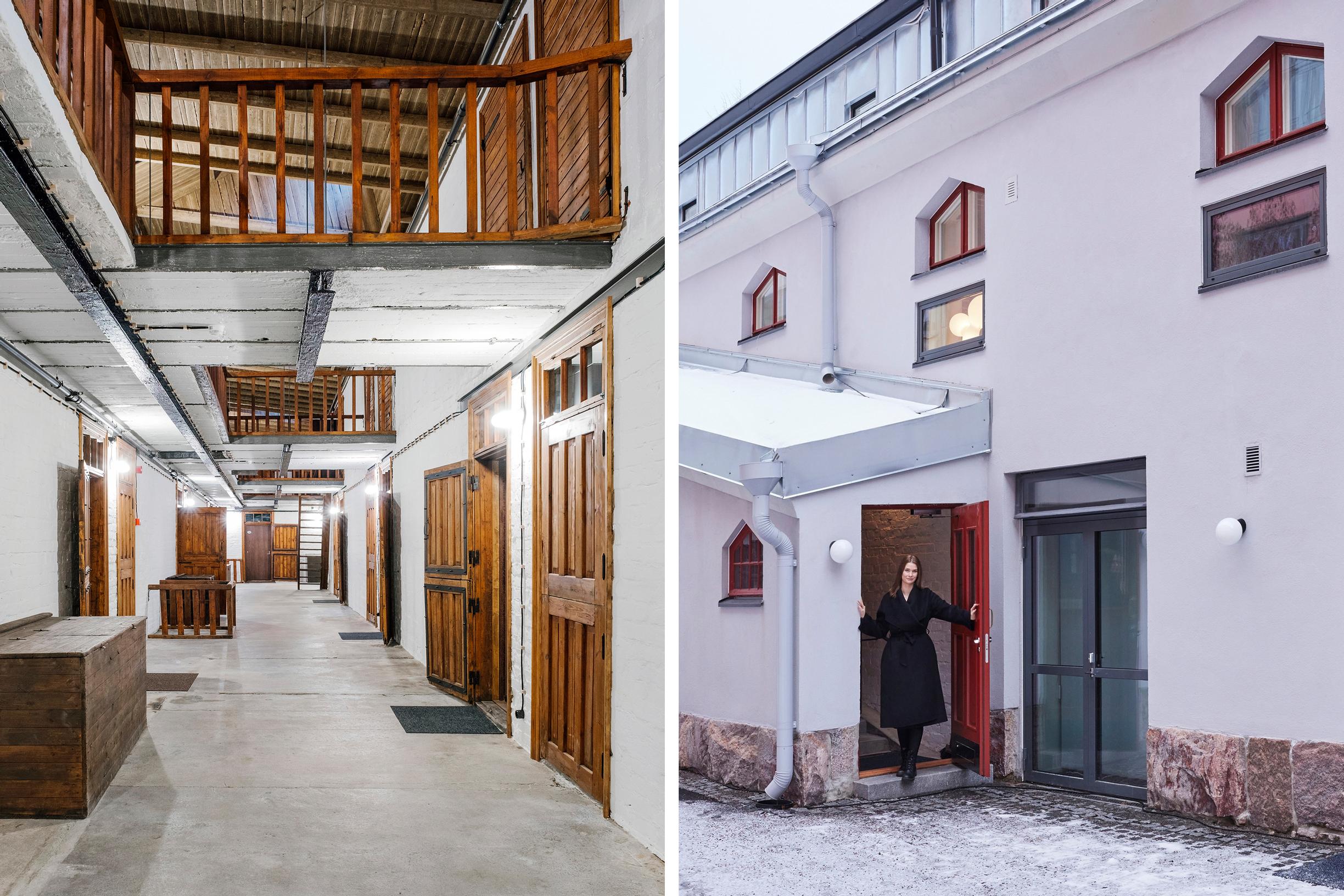
Home in a former horse stable: “At first, I wondered if this was too unusual a home”
Not many homes have hoof prints to walk on or a horse ramp leading up to a two-story lobby. The protected stable, built in 1906, was saved and transformed into a unique residential building through a three-year renovation.
The old horse stable, known as Ajurien talli (“the Coachmen’s Stable”), has finally hit its full stride as a unique residential building in Punavuori, Helsinki. Even when it was completed in the inner courtyard of its housing cooperative in 1906, it was an unusual structure, as there was reportedly no other multi-story stable in Finland where horses moved via ramps.
The three-story building, designed by building engineer Kalle Lappalainen, housed 52 horses. The coachmen, the transportation professionals of their time, stored their carriages on the ground floor. Over a hundred years later, the ground floor was converted into single-level apartments, with the old hall doors replaced by steel and glass doors. The stalls were located on the second floor, and the top level served as hay storage. This historic setup was transformed into modern two-story apartments.
The coachmen’s horses were led away 60 years ago, reportedly the last one being a stallion named Pekko. Since then, the brick building served as cold storage until recent years. It has had a colorful life; in the 1980s, a drug stash was even discovered in the stable.

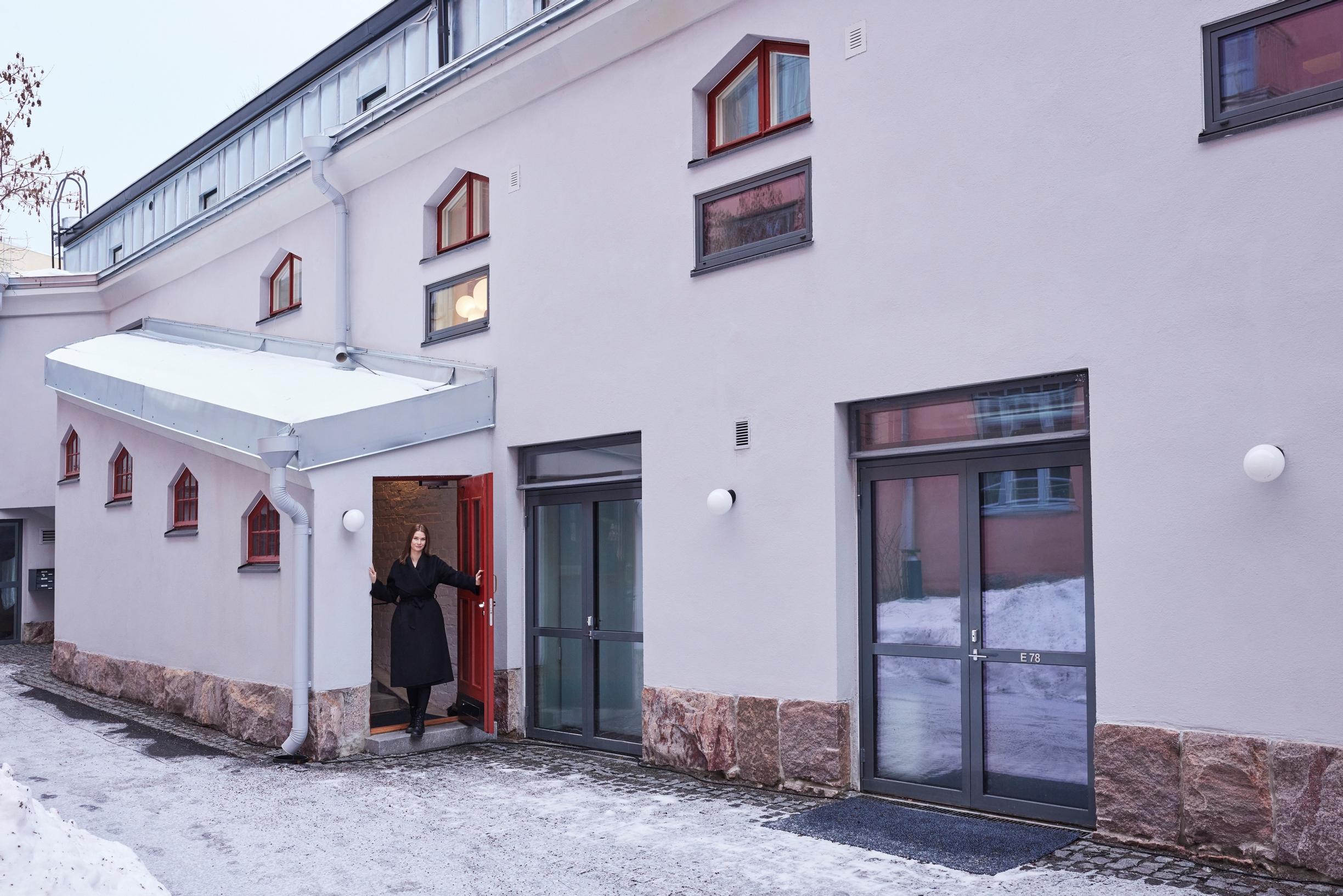

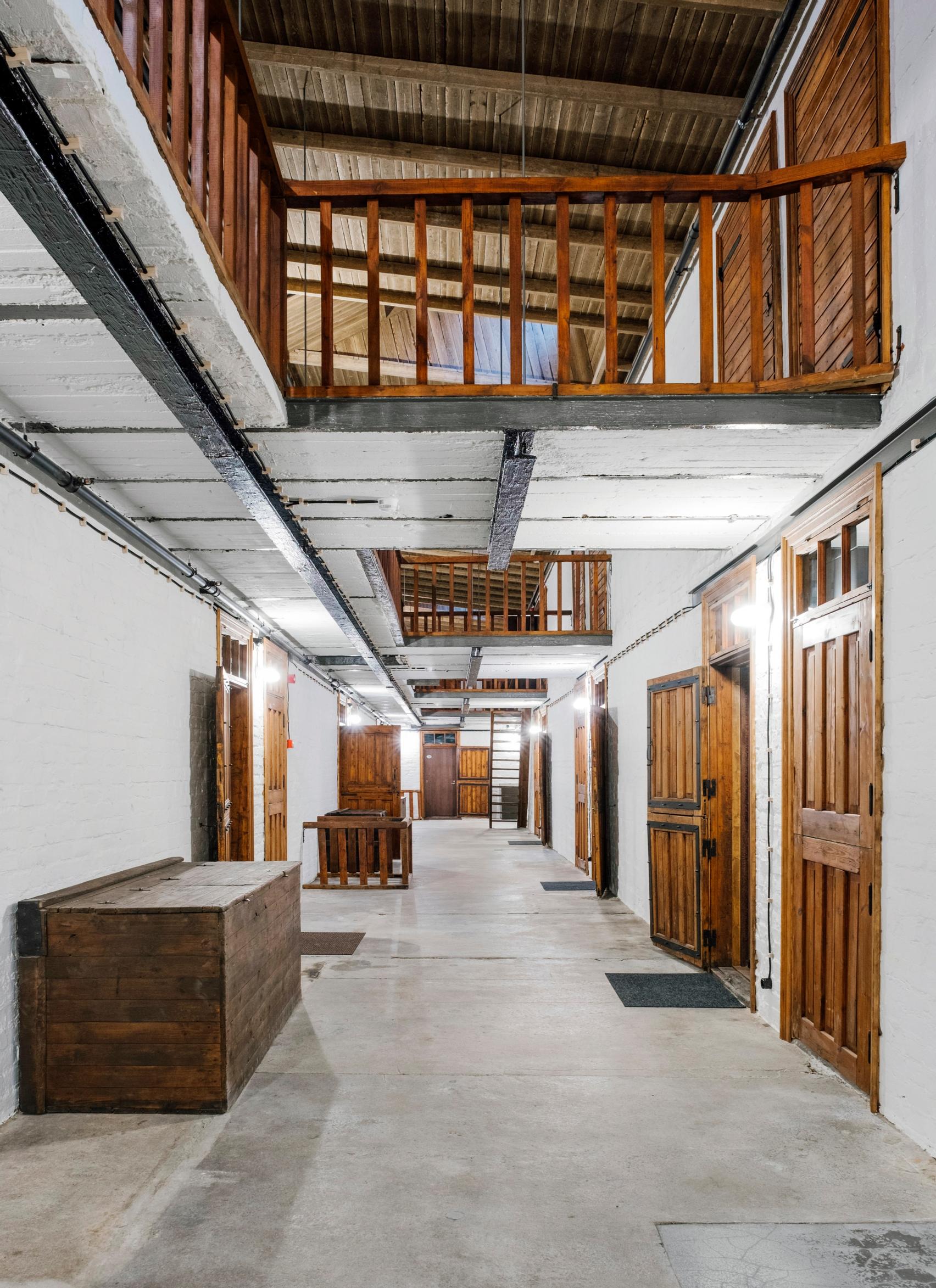
The Coachmen’s Stable was saved at the last moment. The three-year renovation of the severely dilapidated building, where protection extends to interior surfaces and remaining furnishings, was a colossal task. The challenge was to reconcile the heritage values with housing regulations and modern living standards. Of the total area of just over 2,000 square meters, about half was converted into apartments. There are 18 apartments ranging from approximately 40 to 90 square meters, each of them unique.
For chief designer Pauli Siponen from Avarrus Architects, the project was a dream come true. It’s rare to come across such original early 20th-century spaces, and there’s every reason to be proud of the outcome. An important starting point was that the authorities did everything possible to ensure the conversion of the protected stable into a residential building was successful.
“We sat down with the authorities to figure out from which regulations we needed to seek exemptions to make the project feasible at all. The only thing we couldn’t compromise on was the safety of the escape routes,” Pauli explains.
He was already familiar with the building, as it was the subject of a renovation course at the Helsinki University of Technology twenty years ago. Back then, it was supposed to be converted into offices.
According to Pauli, the stable had developed such significant structural cracks it was uncertain whether it would survive another winter. Fortunately, it was built on bedrock and hadn’t begun to sink.
Especially the roof and floor beams of the horse stalls had significant corrosion damage and cracks in the concrete. The first challenges were stabilizing, straightening, and reinforcing the structures. Luckily, brick as an exterior material is durable and moisture-regulating.

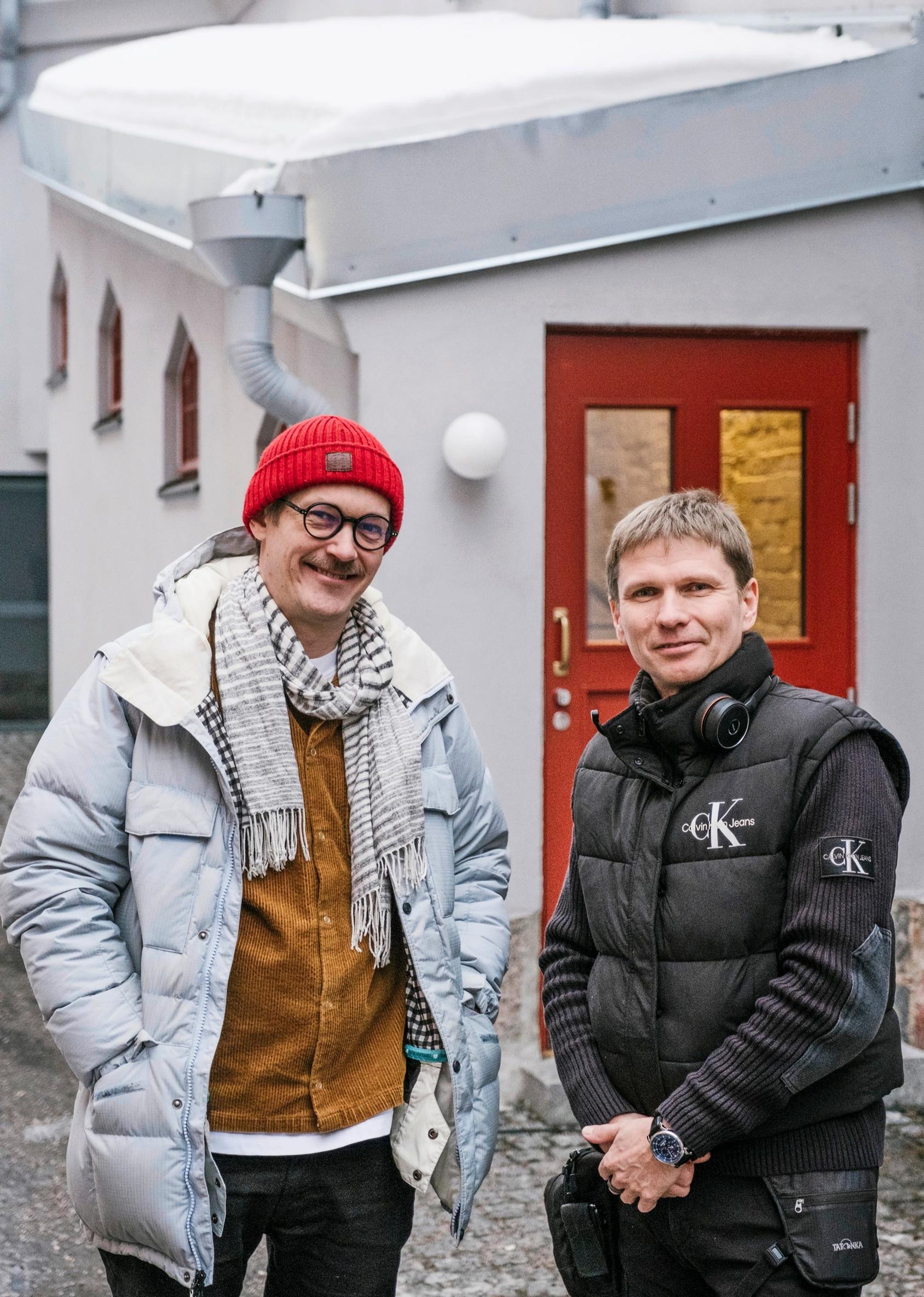
When the housing cooperative applied for a demolition permit years earlier, the Finnish Heritage Agency protected it as a historically and architecturally valuable building. It was zoned for residential purposes.
The developer, Helsinki Top 41, sums up that it took about seventeen years to reach the current point. It took time for the zoning plan to be finished and reaching agreements with neighboring housing cooperatives.
Before the renovation, the lobby smelled of both urine and horses. The walls were covered in graffiti tags.
“Given the complexity of the project, there weren’t many parties who could envision the final outcome and understand what was being done. One operator only saw a chaotic space,” Pauli says.

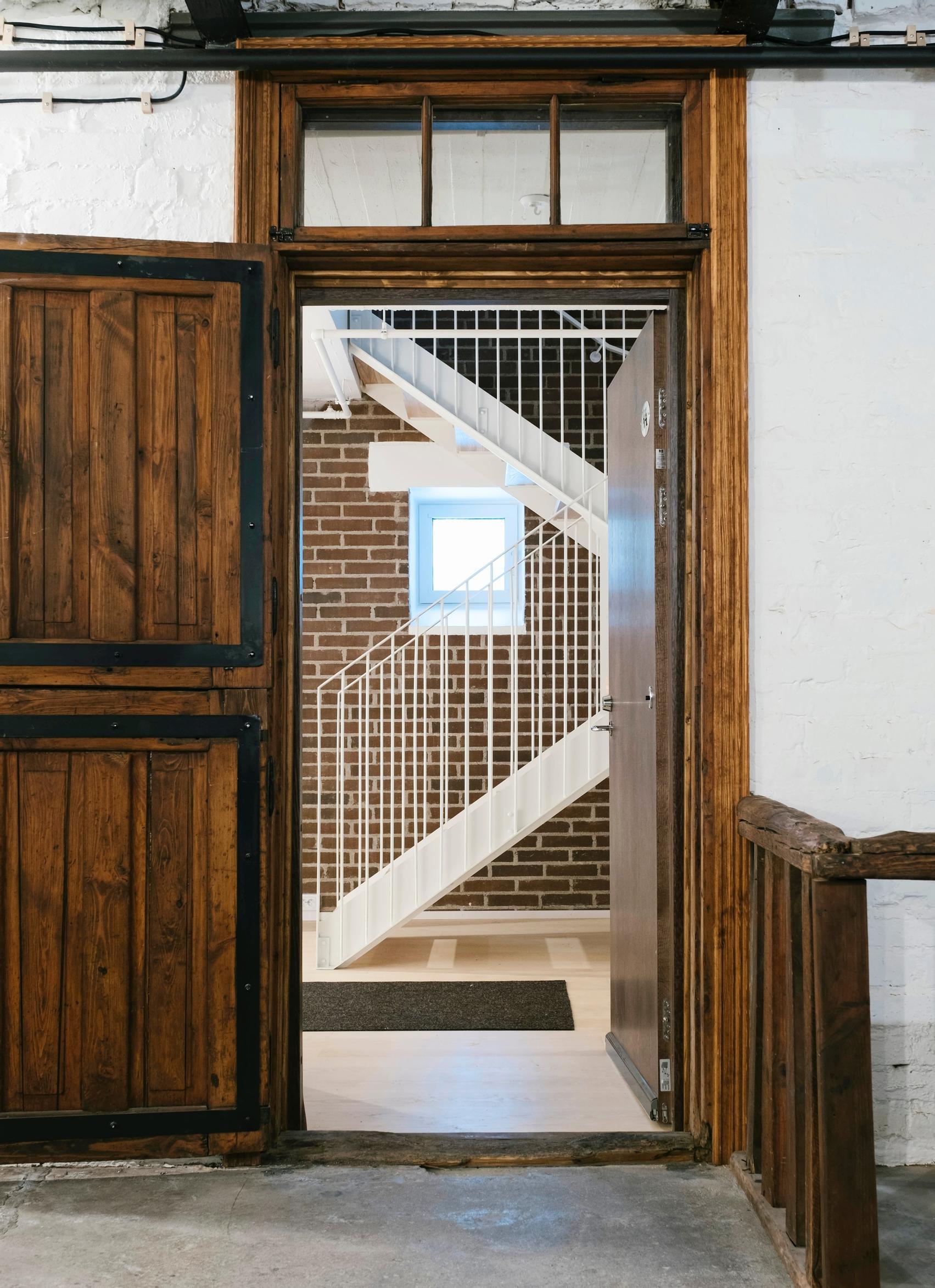
The old floor has only been washed, treated with silicate, and reinforced from below with pressure casting.

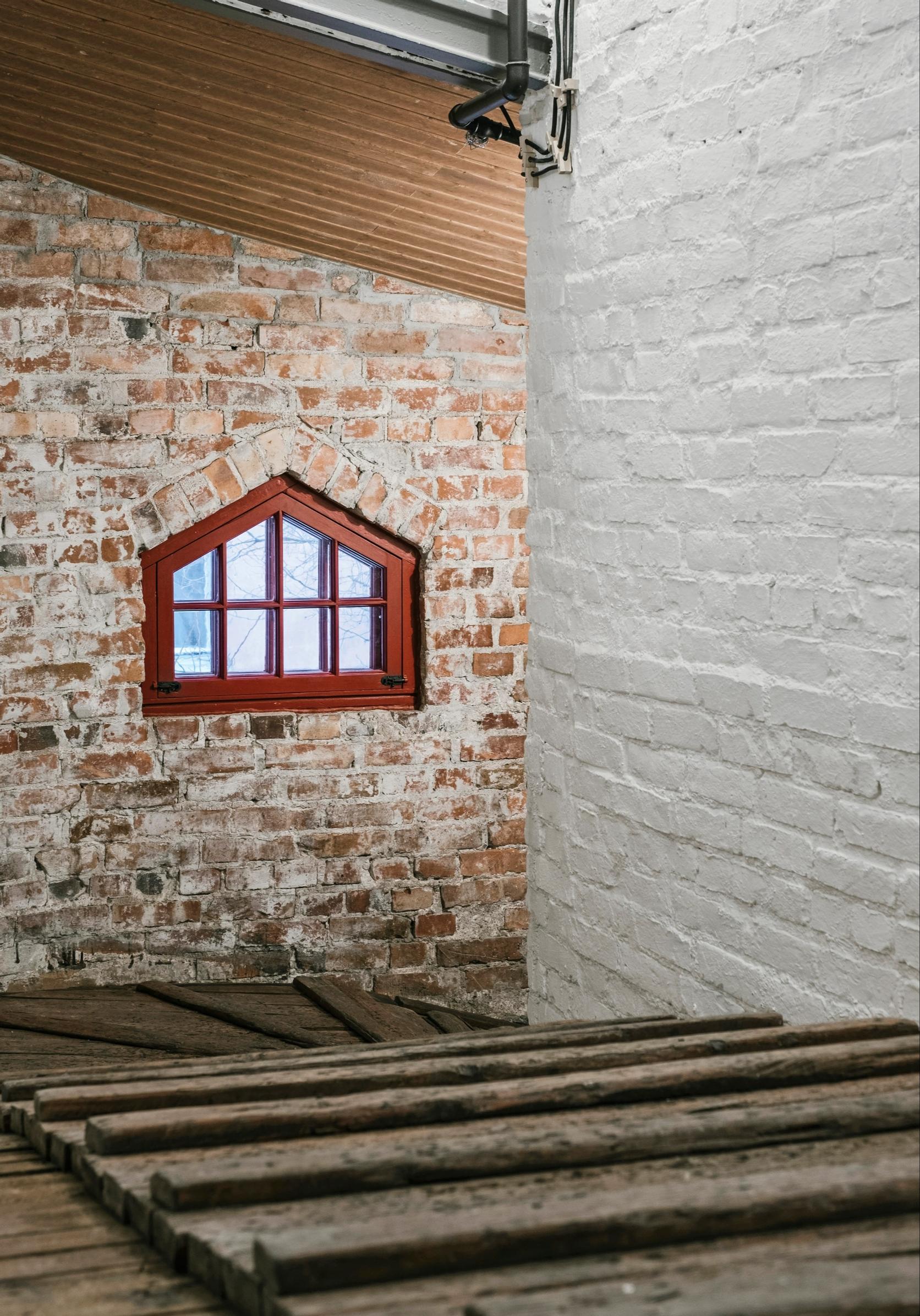
In one of the two main entrances, authenticity shines through as the curved horse ramp is still used to ascend to the two-story central lobby. It was assembled from the other ramp and roof boards from 1956, when the protected roof was last renewed.
The atmosphere of the old horse stable can particularly be sensed in the lobby. The stall doors still emit a faint scent of tar and linseed oil varnish. The highly protected lobby with its wooden structures has been meticulously restored. To make this possible and to provide an escape route for the two-story apartments, an automatic sprinkler system was installed.
Details have been considered down to the screw heads in collaboration with the developer, designers, and the Helsinki City Museum. Original paint shades for the walls were sought through test paintings. Even the stall doors have been numbered and individually assessed for condition. In order to keep them in place, the new apartment doors had to unusually open inward.

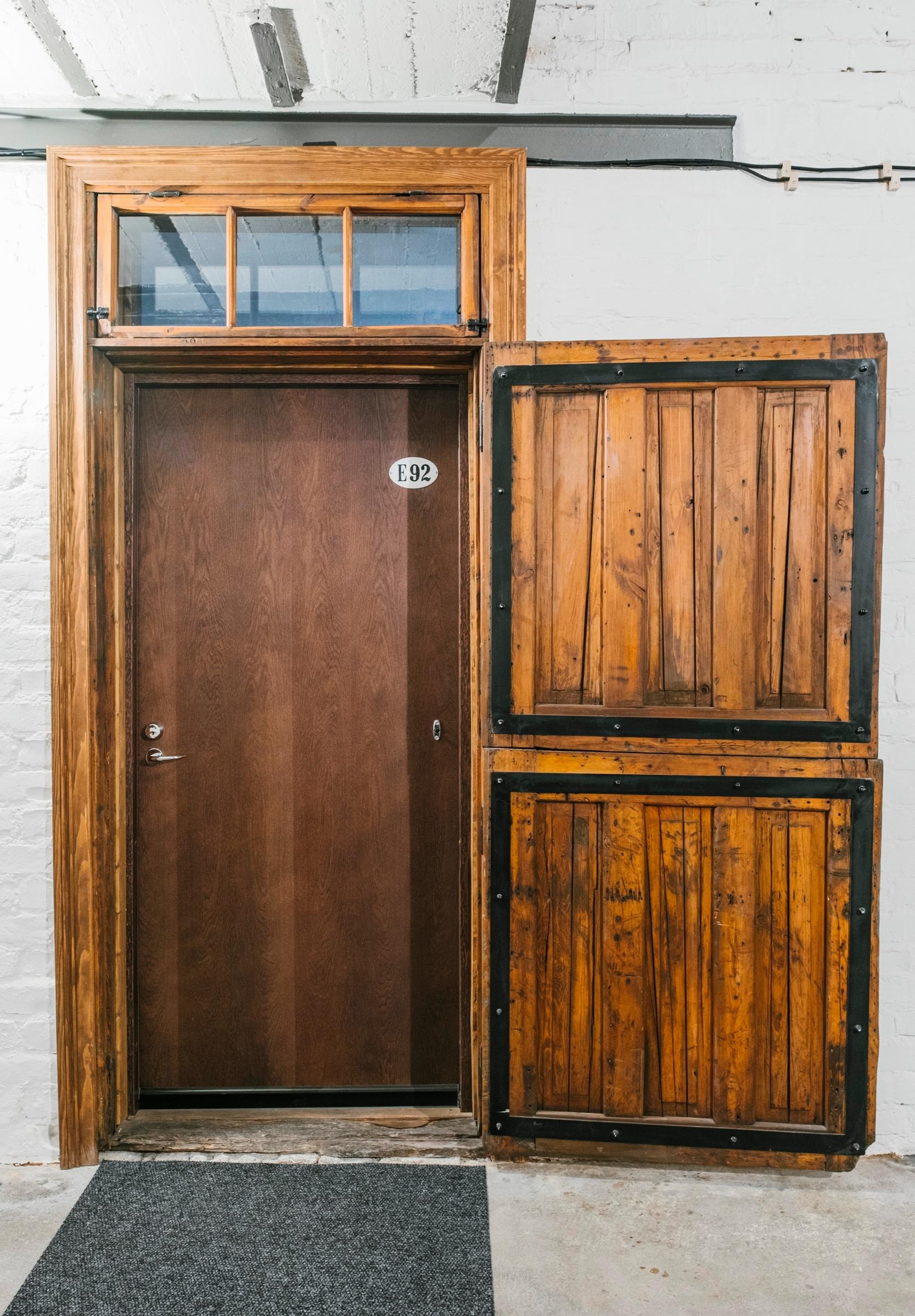

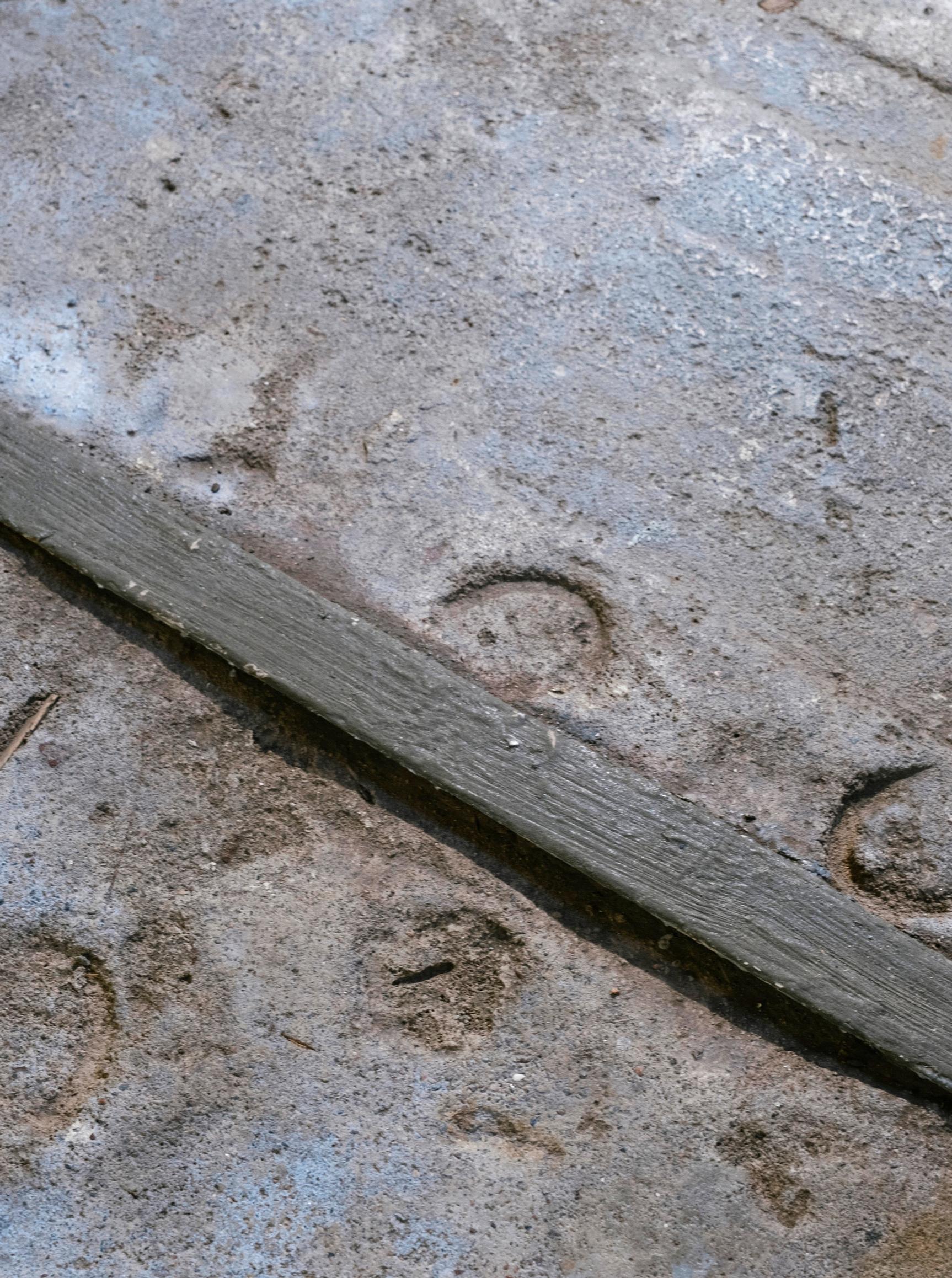
Cleaned, durable patina has its place. Not many homes showcase hoof prints.
That’s why the old floor has only been washed, treated with silicate, and reinforced from below with pressure casting. The apartment floors have been renewed in the name of safety and current standards.
Unusual for its time are the concrete intermediate floors, as concrete only gained a foothold in Finland in the 1900s. The floors were originally cast using wooden molds without reinforcement. Likely, the horses helped compact the stable’s concrete intermediate floors with their weight.
“We are just one branch in the building’s continuum. The most important thing is that the building is preserved and can, if necessary over time, be converted to another use. This isn’t necessarily the end of the line,” Pauli summarizes.

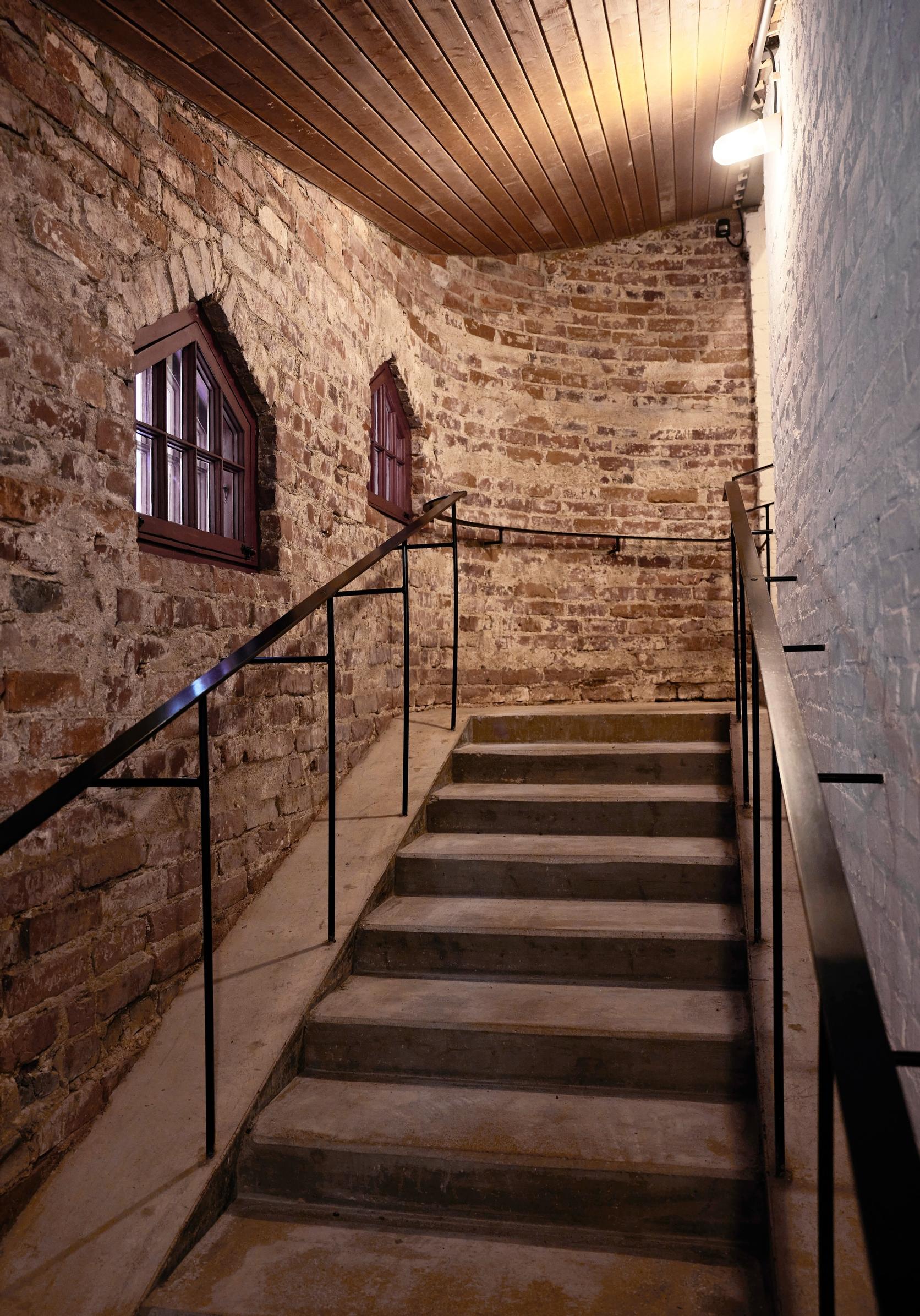
It was quite a journey from the Punavuori of past decades to today’s trendy upscale area. Lars Lindqvist, a board member of the Coachmen’s Stable housing cooperative, was ten years old when the stable emptied of the coachmen’s horses. He even appeared in a photo where the last coachman’s equipment was sold at auction. The same coachman even attended the building’s 100th anniversary celebration.
Lars recalls that even later, horses and even donkeys from Linnanmäki amusement park occasionally stayed at the stable. There were outhouses at the back of the yard, and rats the size of cats scurried about. Groups of children were interested in both the candies you could by for a penny from the nearby general store and the horses in the courtyard stable. But the coachmen shooed the children away to play elsewhere.
“I remember a loud coachman who, whenever he drove past the house, shouted ‘potatoes.’ People would then rush to buy them in a basket or some other container,” Lars says.
At some point, scenes for old Finnish films were shot at the stables. Once, actress Tarja-Tuulikki Tarsala was seen on site.
Clearing out the stable was quite a task; eight loads were filled with miscellaneous items accumulated over decades. They found all sorts of things, including discs that were apparently used in the 1952 Helsinki Olympics.
“At first, I was a bit confused, wondering if this might be too unusual a home.”Riina Suomalainen

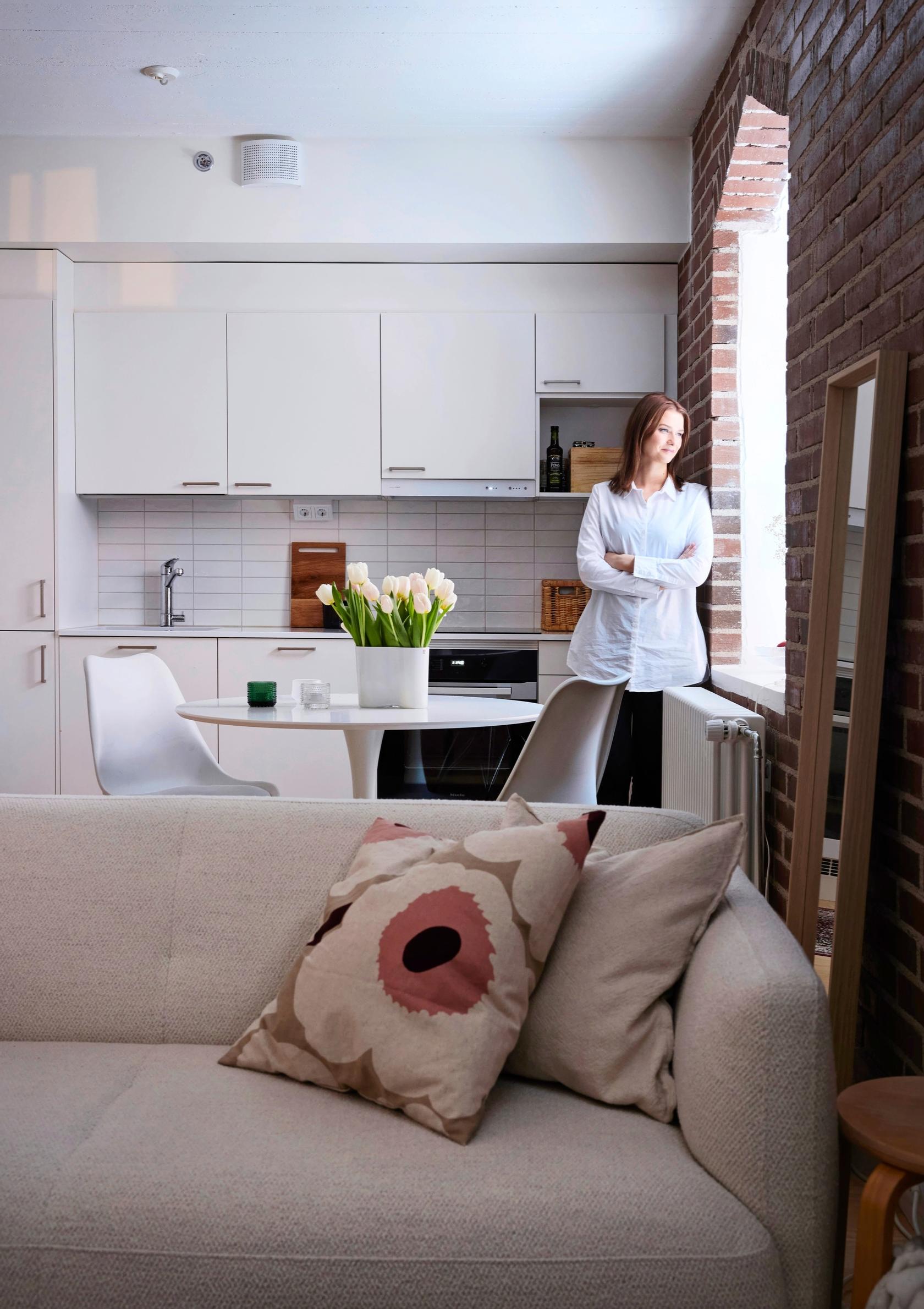

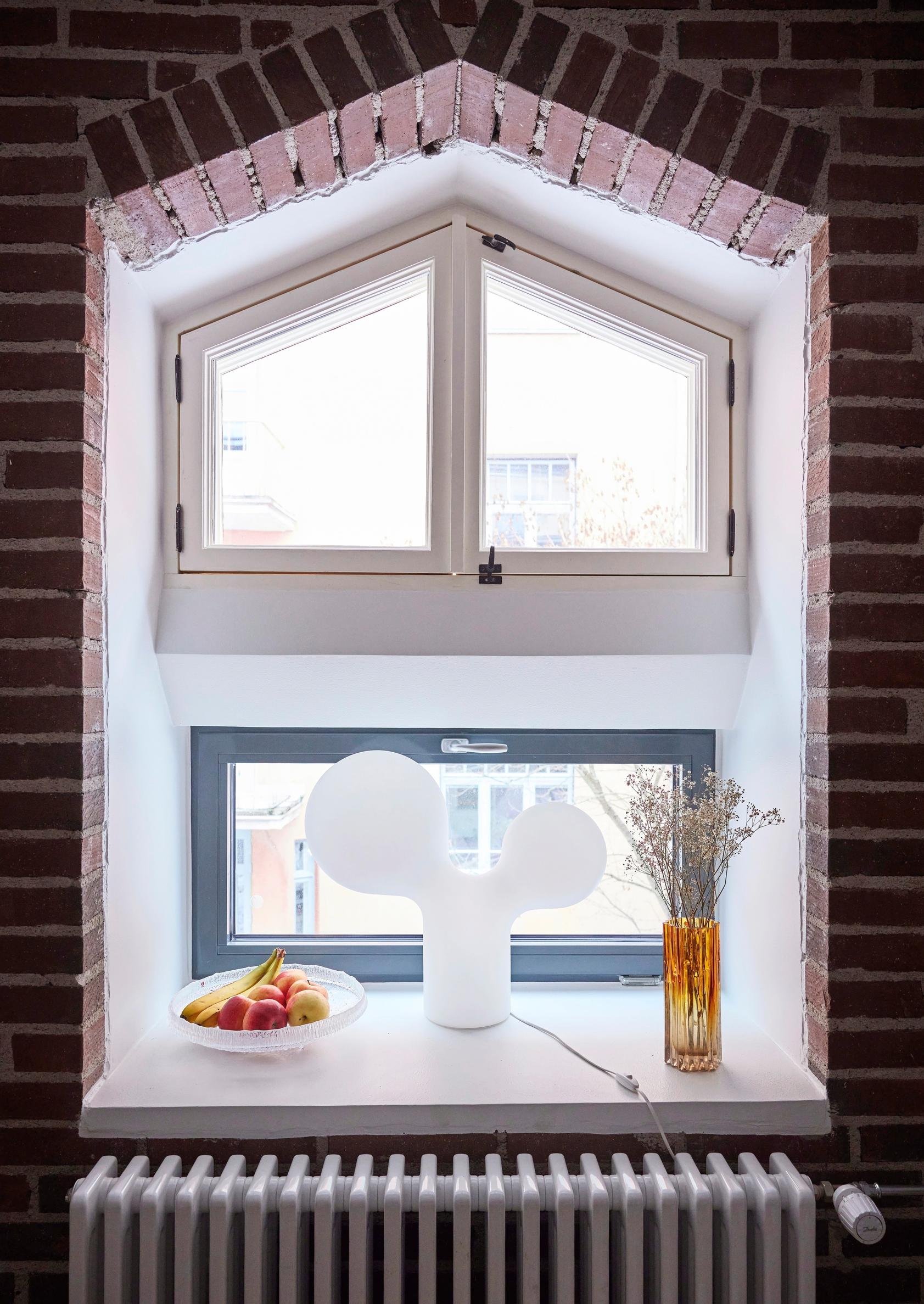

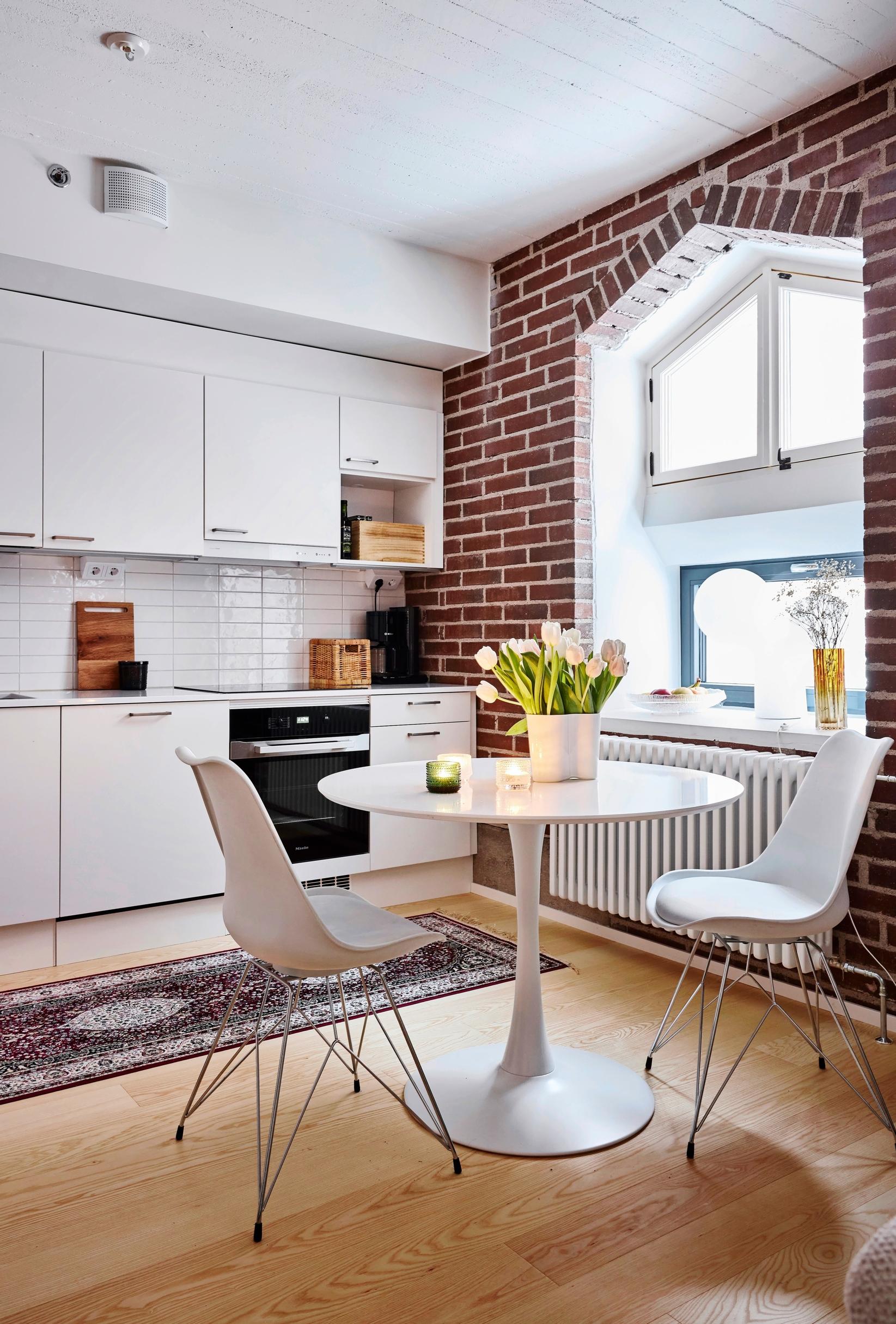
The building's history continues on. Riina Suomalainen moved to Helsinki from Kuopio and, with her partner Roope, was searching for a unique and soulful home in the capital city, but they didn’t expect to find something as special as their current one-bedroom apartment.
An old horse stable immediately sounded like an exciting option. Not least because horses have been dear to Riina since childhood. Her family has always had horses. Although her own riding hobby has faded, her mother still competes for Finnish championships in Western riding.
“At first, I was a bit confused, wondering if this might be too unusual a home,” Riina laughs.
Despite the pictures, a visit to the site was surprising; the building genuinely still looked like a stable and wasn’t just playing on imagery. When she first saw the lobby and stall doors, Riina felt as if she’d stepped back a hundred years.
Riina and Roope immediately fell in love with the wide original brick wall in their two-story one-bedroom apartment. The wide windowsills come in a close second.
In front of their apartment’s door, the stall door is usually open against the wall. It took a bit of getting used to the fact that the door opens inward and there’s no real entrance hall.
When Riina and Roope moved into the building about six months ago, surprisingly many friends knew of the building. Often, conversations eventually turn to the building’s history. It’s no surprise that guests want to take photos in the lobby. Even though their home is unusual by many measures, they’ve started to get used to it.
“Many are surprised that the apartments have a completely different atmosphere than the lobby. Here, the old and modern blend beautifully,” Riina says.

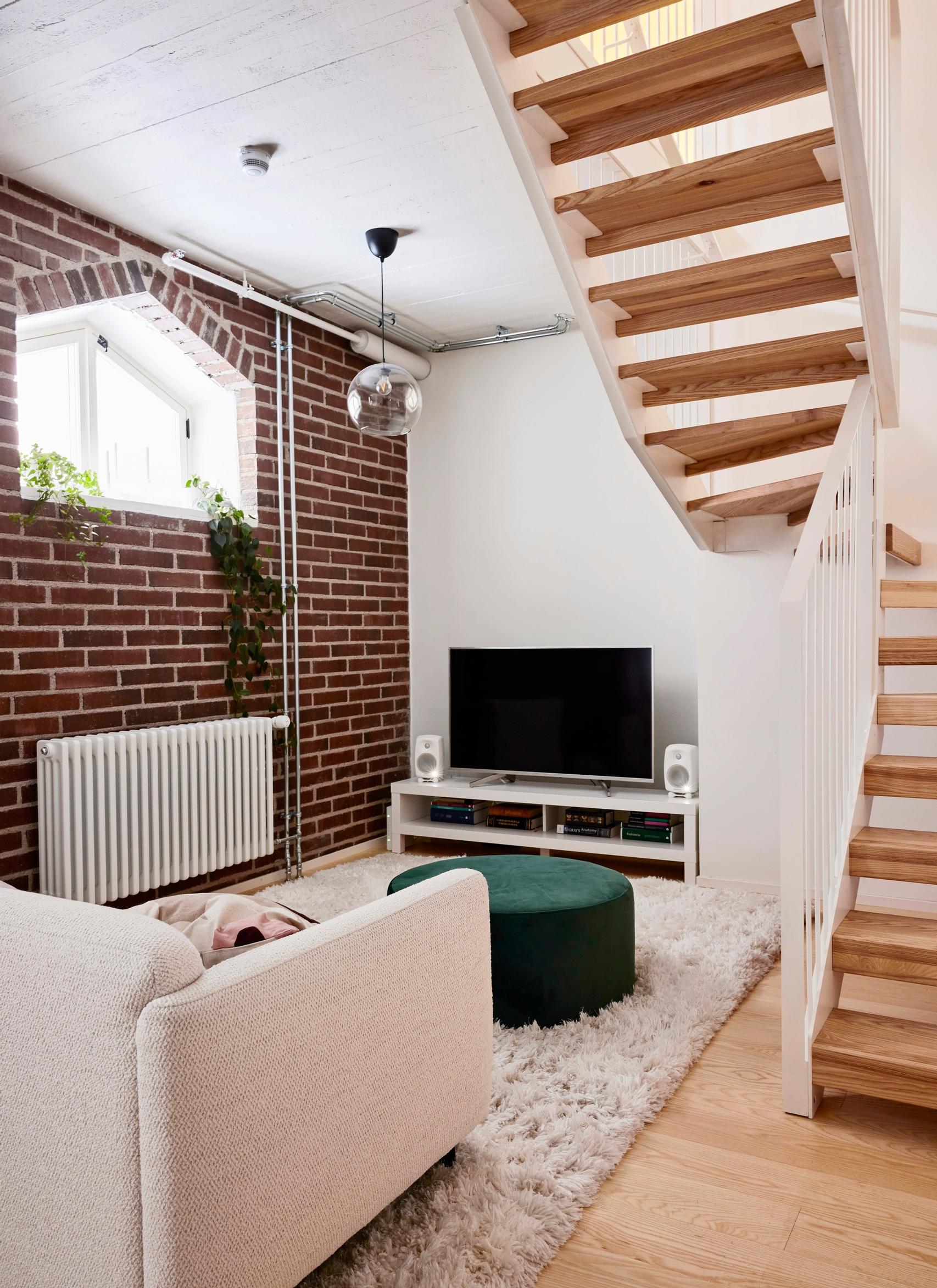

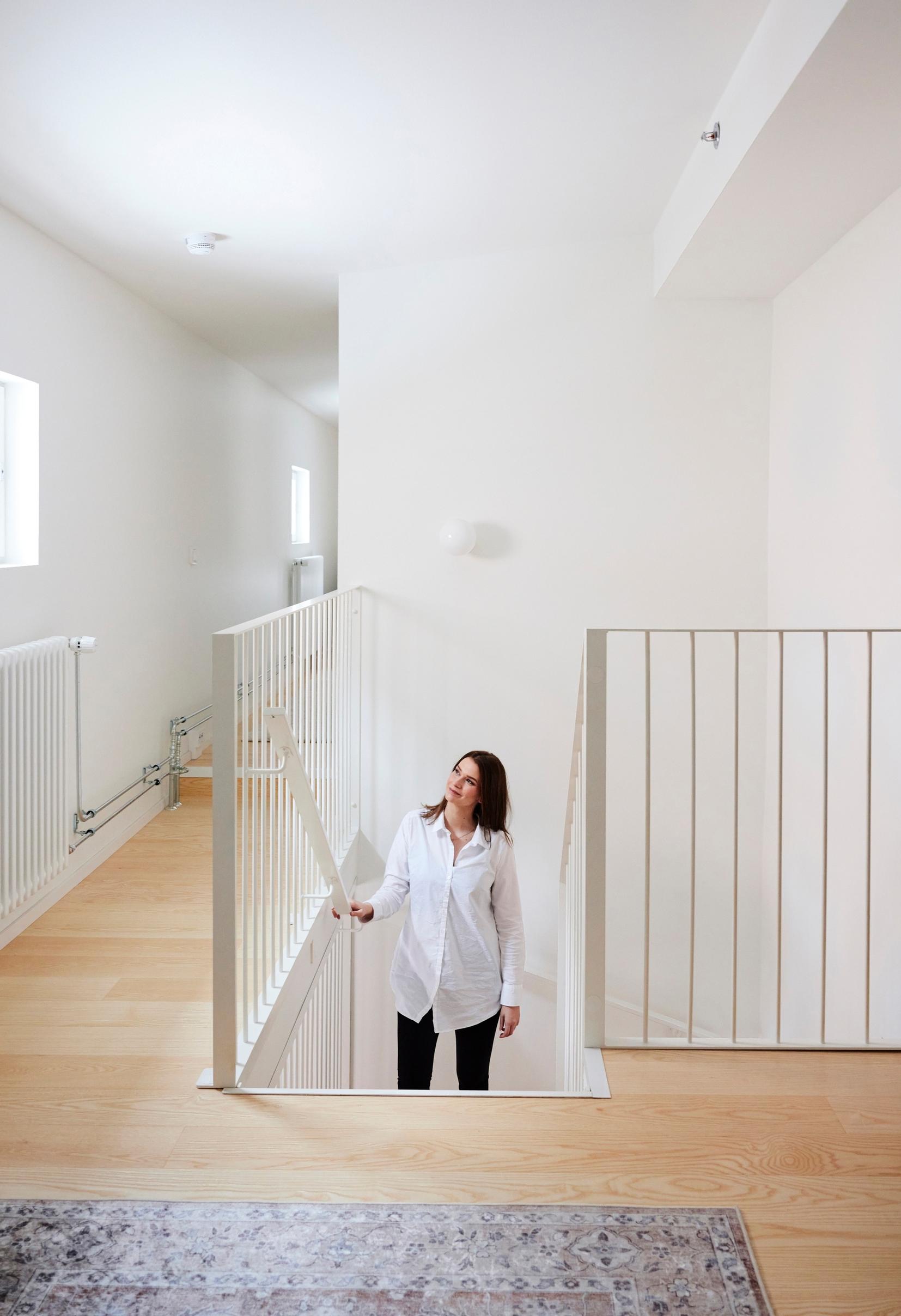

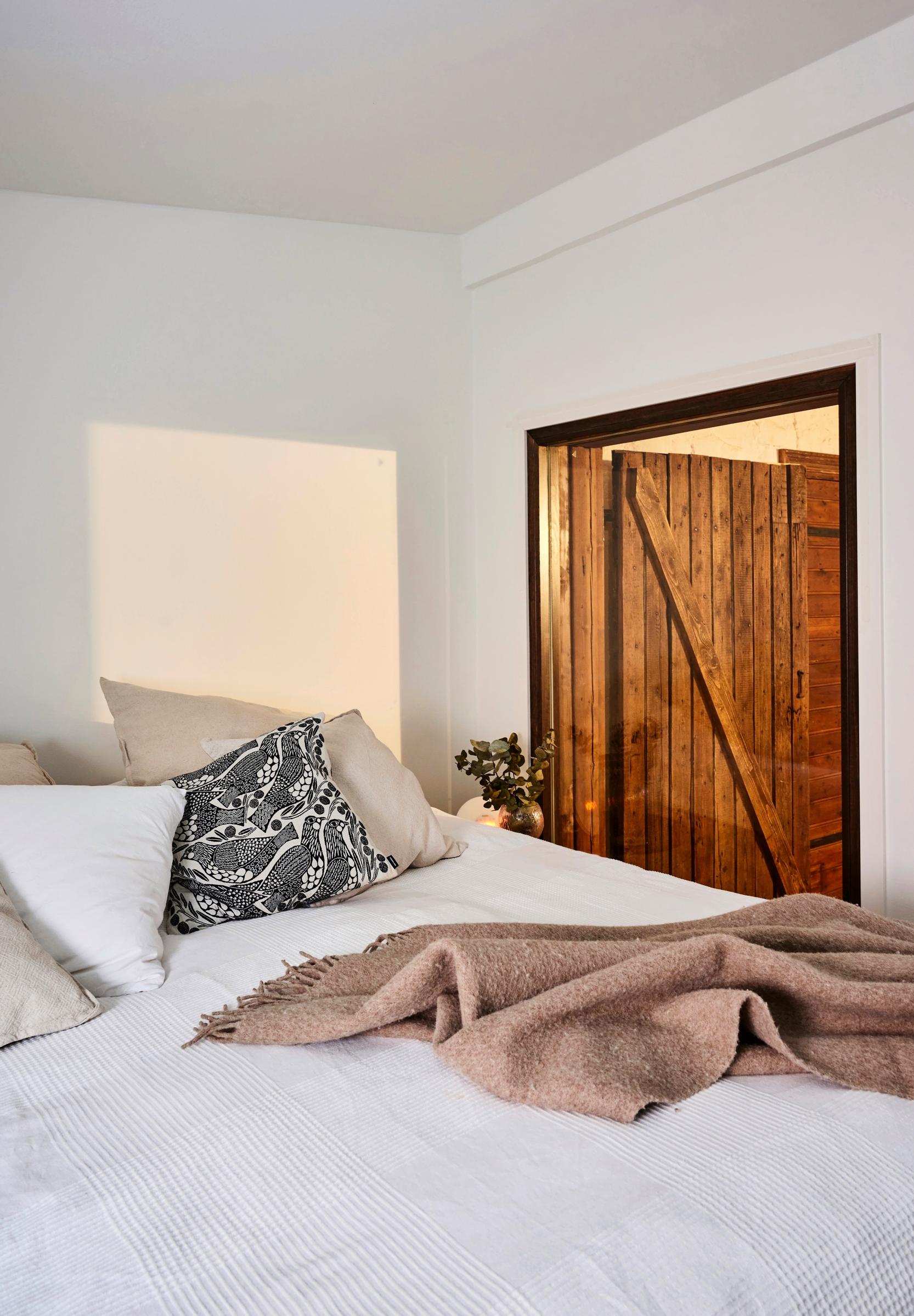
Aivar Kolk has an exceptionally strong emotional connection to his home. He was the first to move into the building but had previously worked on the project as a project manager. For a seasoned professional, converting the Coachmen’s Stable into a residential building was one of the most challenging projects.
“You could say this was our own Apollo 11. If possible, the glint of satisfaction in the eye was greater than usual when this project was completed,” Aivar says.
The building needed reinforcement throughout. The old intermediate floors were anchored to the new ones. The hay loft floor was also supported with steel beams for maximum safety. The new roof was raised by the thickness of the insulation layer.
Living in an old horse stable doesn’t feel strange to Aivar but rather fascinating. A history enthusiast, he reminds us that horses have always been important and close to people.
He often starts feeling the home’s atmosphere on the way back through the neighborhood and the inner courtyard. The old building evokes nostalgia. Aivar always takes the new stairs in the other lobby to his one-bedroom apartment, because he has such respect for the old wood of the horse ramp that he doesn’t want to wear it down.


